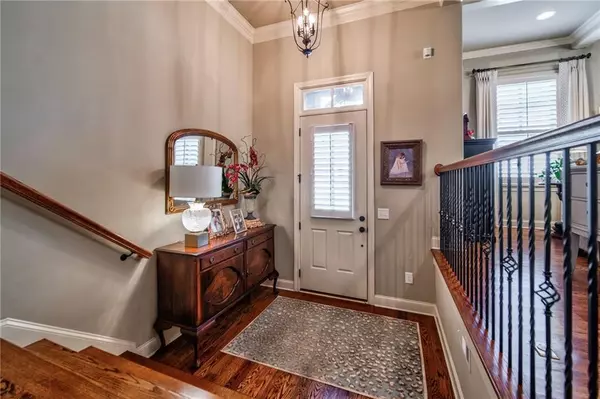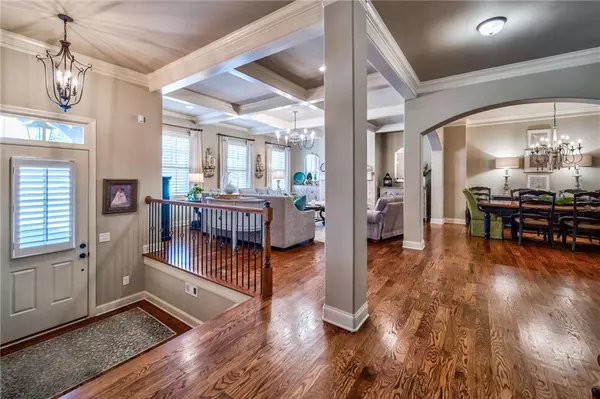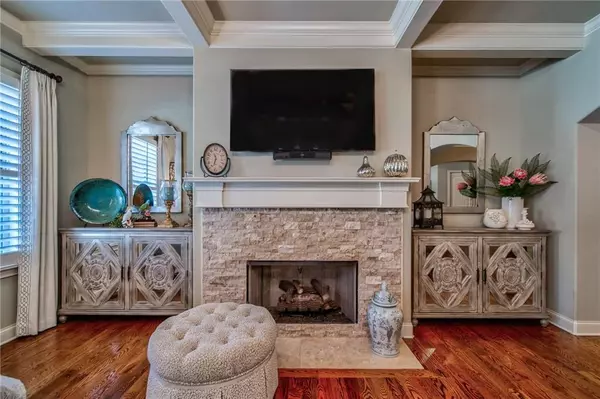$700,000
$715,000
2.1%For more information regarding the value of a property, please contact us for a free consultation.
3 Beds
3.5 Baths
3,137 SqFt
SOLD DATE : 02/26/2024
Key Details
Sold Price $700,000
Property Type Townhouse
Sub Type Townhouse
Listing Status Sold
Purchase Type For Sale
Square Footage 3,137 sqft
Price per Sqft $223
Subdivision Overlook At Sixes
MLS Listing ID 7318538
Sold Date 02/26/24
Style Craftsman,Townhouse,Traditional
Bedrooms 3
Full Baths 3
Half Baths 1
Construction Status Resale
HOA Fees $325
HOA Y/N Yes
Originating Board First Multiple Listing Service
Year Built 2017
Annual Tax Amount $5,657
Tax Year 2022
Lot Size 435 Sqft
Acres 0.01
Property Description
Gorgeous Luxury Townhome nestled in the small community of Overlook at Sixes. Your family & guests will be impressed with the large foyer when they walk in and immediately notice craftmenship of high end finishes like gleaming hardwood floors, crown moldings, and high coffered ceilings. Boasting 3 floors of the finest details like plantation shutters, beautiful stone fireplace, large dining room for large dinner gatherings, three story elevator for convenience. A chefs dream kitchen with tons of fine soft close cabinetry, granite counters with under lighting, a large island for a casual charcuterie evenings and keeping area for morning coffee. Or have your coffee or drinks on the quiet screened in porch over looking a wooded area. The second floor offers a large primary suite with a sitting room or office for complete privacy. It could also be turned into a large secondary walk-in closet. The primary bathroom offers large walk-in shower soaking tub and double sinks. The secondary bedrooms are more than spacious and laundry room offers folding counter. The basement offers yet another entertaining area with a large secondary family area and a full bath plus a storage area for extra decor and no later needed. BUYER BONUS seller offering initiation and 1 year paid golf amenities package at Bridgemill Golf and Country Club next door that includes golf, tennis pickleball, workout center. All close to interstate, shopping, bike trails and so much more.
Location
State GA
County Cherokee
Lake Name None
Rooms
Bedroom Description Oversized Master,Sitting Room
Other Rooms None
Basement Driveway Access, Finished, Finished Bath, Full
Dining Room Seats 12+, Separate Dining Room
Interior
Interior Features Coffered Ceiling(s), Crown Molding, Disappearing Attic Stairs, Entrance Foyer, High Ceilings 9 ft Main
Heating Natural Gas, Zoned
Cooling Ceiling Fan(s), Central Air, Zoned
Flooring Ceramic Tile, Hardwood
Fireplaces Number 1
Fireplaces Type Factory Built, Family Room, Gas Starter
Window Features Double Pane Windows,Shutters
Appliance Dishwasher, Disposal, Gas Cooktop, Microwave
Laundry Laundry Room, Upper Level
Exterior
Exterior Feature Lighting
Parking Features Drive Under Main Level, Driveway, Garage
Garage Spaces 2.0
Fence None
Pool None
Community Features Homeowners Assoc, Near Shopping, Pool
Utilities Available Other
Waterfront Description None
View Pool
Roof Type Composition
Street Surface Asphalt
Accessibility None
Handicap Access None
Porch Covered, Deck, Rear Porch, Screened
Private Pool false
Building
Lot Description Level, Wooded, Zero Lot Line
Story Three Or More
Foundation Concrete Perimeter
Sewer Public Sewer
Water Public
Architectural Style Craftsman, Townhouse, Traditional
Level or Stories Three Or More
Structure Type Cement Siding,HardiPlank Type
New Construction No
Construction Status Resale
Schools
Elementary Schools Sixes
Middle Schools Freedom - Cherokee
High Schools Woodstock
Others
HOA Fee Include Maintenance Structure,Maintenance Grounds,Reserve Fund,Termite,Trash
Senior Community no
Restrictions true
Tax ID 15N02F 053
Ownership Fee Simple
Financing no
Special Listing Condition None
Read Less Info
Want to know what your home might be worth? Contact us for a FREE valuation!

Our team is ready to help you sell your home for the highest possible price ASAP

Bought with Atlanta Communities
Find out why customers are choosing LPT Realty to meet their real estate needs
Learn More About LPT Realty







