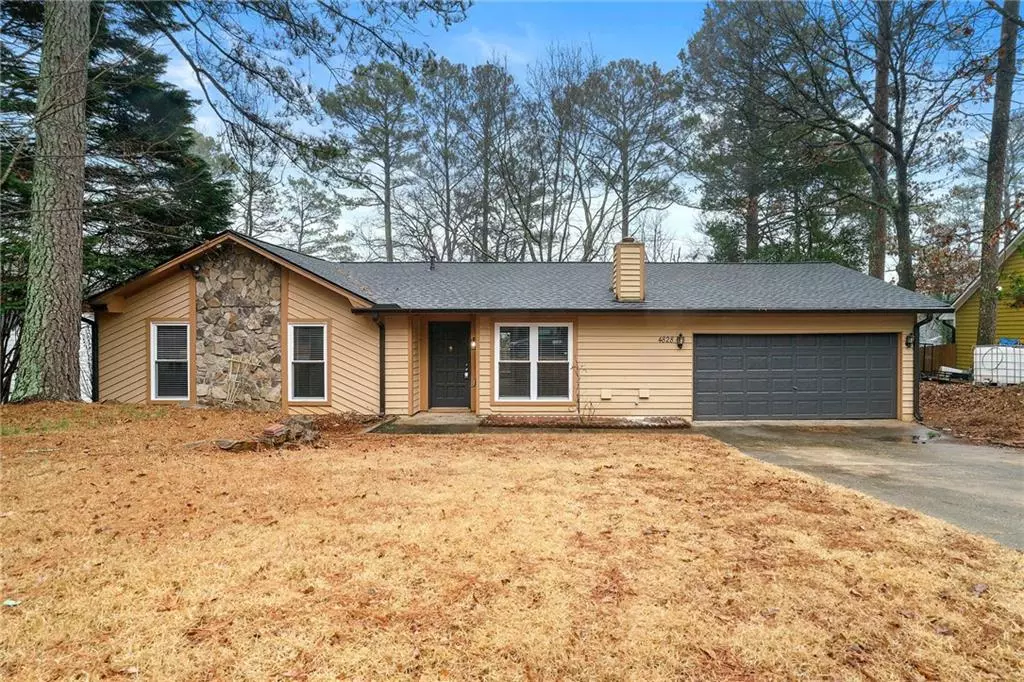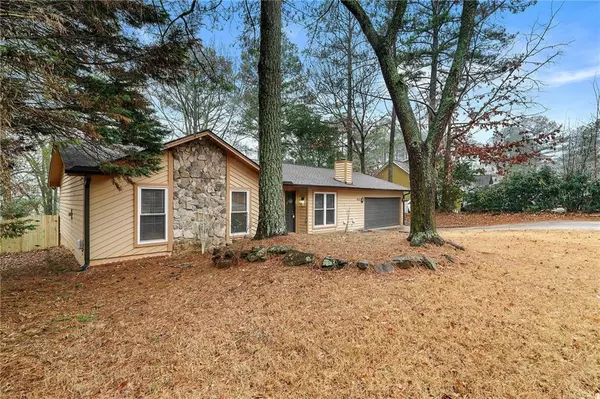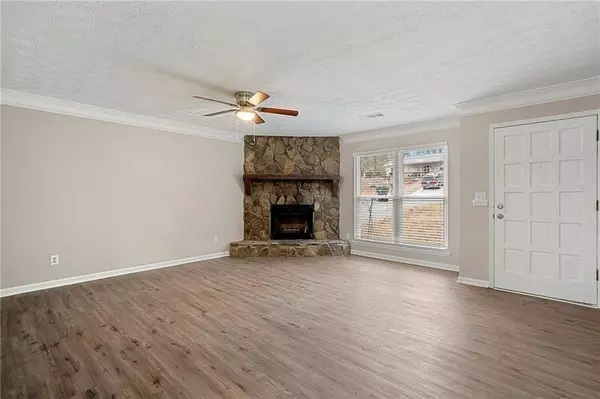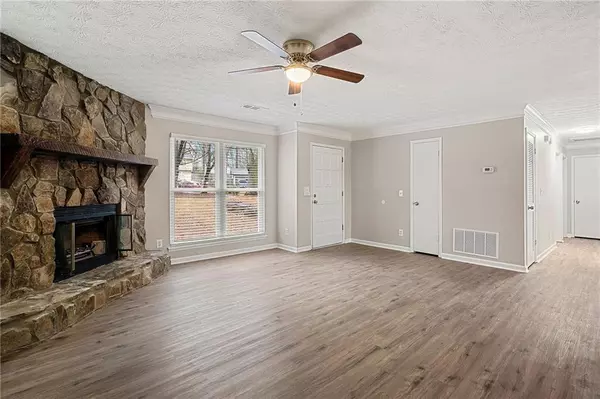$366,000
$364,000
0.5%For more information regarding the value of a property, please contact us for a free consultation.
3 Beds
2 Baths
1,334 SqFt
SOLD DATE : 03/20/2024
Key Details
Sold Price $366,000
Property Type Single Family Home
Sub Type Single Family Residence
Listing Status Sold
Purchase Type For Sale
Square Footage 1,334 sqft
Price per Sqft $274
Subdivision Indian Springs
MLS Listing ID 7335651
Sold Date 03/20/24
Style Ranch
Bedrooms 3
Full Baths 2
Construction Status Resale
HOA Y/N No
Originating Board First Multiple Listing Service
Year Built 1981
Annual Tax Amount $3,417
Tax Year 2022
Lot Size 0.280 Acres
Acres 0.28
Property Description
Must see! Beautiful completely renovated 3BR 2 Bath ranch home! It's like moving into a brand-new home! Everything is new including but not limited to windows, gutters, appliances, light fixtures, flooring, cabinets and vanities, toilets, shower tile, garage door opener, most doors, most hardware, and more. The deck was recently repaired and sealed, and a large section of the fence was replaced, new roof in 2021. This home includes a spacious living room with a decorative fireplace that opens into the large dining room and continues through to your beautiful kitchen with Quartz countertops and all new appliances. The oversized garage has additional storage room AND storage above the garage with hideaway ladder access. Huge laundry room located off the kitchen by garage access, this home has TONS of extra storage space throughout. All rooms include 2” faux wood blinds, all bedrooms include ceiling fans with light kits. Oversized master bedroom with ensuite. Near the end of the street by the cul-de-sac. Close to local shops and dining. This home will not last long.
Location
State GA
County Gwinnett
Lake Name None
Rooms
Bedroom Description Master on Main
Other Rooms None
Basement None
Main Level Bedrooms 3
Dining Room Open Concept
Interior
Interior Features Disappearing Attic Stairs
Heating Forced Air, Natural Gas
Cooling Ceiling Fan(s), Central Air
Flooring Laminate
Fireplaces Number 1
Fireplaces Type Living Room
Window Features Insulated Windows
Appliance Dishwasher, Gas Range, Gas Water Heater, Refrigerator, Self Cleaning Oven
Laundry Laundry Room, Main Level
Exterior
Exterior Feature Rain Gutters
Parking Features Driveway, Garage, Garage Door Opener, Garage Faces Front, Kitchen Level, On Street
Garage Spaces 2.0
Fence Back Yard, Fenced, Wood
Pool None
Community Features None
Utilities Available Cable Available, Electricity Available, Natural Gas Available, Phone Available, Sewer Available, Water Available
Waterfront Description None
View City
Roof Type Shingle
Street Surface Asphalt
Accessibility None
Handicap Access None
Porch Deck
Private Pool false
Building
Lot Description Back Yard
Story One
Foundation Slab
Sewer Public Sewer
Water Public
Architectural Style Ranch
Level or Stories One
Structure Type Wood Siding
New Construction No
Construction Status Resale
Schools
Elementary Schools Hopkins
Middle Schools Berkmar
High Schools Berkmar
Others
Senior Community no
Restrictions false
Tax ID R6173 177
Special Listing Condition None
Read Less Info
Want to know what your home might be worth? Contact us for a FREE valuation!

Our team is ready to help you sell your home for the highest possible price ASAP

Bought with HomeSmart
Find out why customers are choosing LPT Realty to meet their real estate needs
Learn More About LPT Realty







