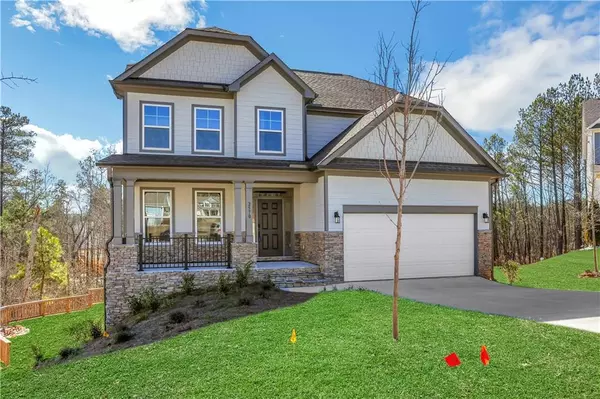$599,900
$599,900
For more information regarding the value of a property, please contact us for a free consultation.
6 Beds
5 Baths
3,676 SqFt
SOLD DATE : 04/25/2024
Key Details
Sold Price $599,900
Property Type Single Family Home
Sub Type Single Family Residence
Listing Status Sold
Purchase Type For Sale
Square Footage 3,676 sqft
Price per Sqft $163
Subdivision Windsor Knoll
MLS Listing ID 7128827
Sold Date 04/25/24
Style Craftsman
Bedrooms 6
Full Baths 5
Construction Status New Construction
HOA Fees $650
HOA Y/N Yes
Originating Board First Multiple Listing Service
Year Built 2022
Annual Tax Amount $607
Tax Year 2020
Lot Size 0.980 Acres
Acres 0.98
Property Description
Price just REDUCED! Don't miss this BARGIN! There is space for everyone in this home! Eastwood Homes presents the last home in the private community of Windsor Knoll. The homesite is an oversized wooded lot with a creek. Enjoy sitting off the deck listening to the trees and the water flowing. This Cypress home is built on a finished basement. The first floor features a flex room and a guest suite with a full bath. The kitchen includes designer finishes featuring white luxurious cabinets and a stone-gray accent island, under cabinet lighting, a 5 burner gas cook-top with massive drawers underneath (perfect for pots and pans), upgraded appliances, and quartz countertops. The second floor includes a luxurious owner's suite featuring a sitting room and a 6ft designer shower with a rain shower head, two additional bedrooms, a hall bath, and a convenient upstairs laundry room. An additional room and bath have been built on a 3rd floor, perfect for a game room, office, or additional bedroom. Privacy fence in back yard to be installed. Windsor Knoll is located only 15 minutes from I-85, convenient to area schools, and in a cozy and intimate community. This home is ready now! $10,000 towards closing costs when financing with one of our Partner lenders: Fifth-Third Bank, New American Funding, Wells Fargo, or Southeast Mortgage.
Location
State GA
County Gwinnett
Lake Name None
Rooms
Bedroom Description Sitting Room
Other Rooms None
Basement Finished, Finished Bath, Walk-Out Access
Main Level Bedrooms 1
Dining Room Separate Dining Room
Interior
Interior Features Double Vanity, High Ceilings 10 ft Lower, High Ceilings 10 ft Main, High Ceilings 10 ft Upper, High Speed Internet, Permanent Attic Stairs, Smart Home, Tray Ceiling(s), Walk-In Closet(s)
Heating Electric
Cooling Ceiling Fan(s), Central Air, Electric
Flooring Carpet, Ceramic Tile, Vinyl
Fireplaces Number 1
Fireplaces Type Factory Built, Family Room, Gas Log
Window Features Double Pane Windows
Appliance Dishwasher, Disposal, Electric Oven, ENERGY STAR Qualified Appliances, Gas Cooktop, Microwave, Range Hood
Laundry In Hall, Laundry Room, Upper Level
Exterior
Exterior Feature Rain Gutters
Parking Features Driveway, Garage, Garage Faces Front, Kitchen Level
Garage Spaces 2.0
Fence Back Yard, Wood
Pool None
Community Features Homeowners Assoc, Near Schools, Near Trails/Greenway, Sidewalks, Street Lights
Utilities Available Cable Available, Electricity Available, Natural Gas Available, Phone Available, Sewer Available
Waterfront Description None
View Rural
Roof Type Composition,Shingle
Street Surface Paved
Accessibility None
Handicap Access None
Porch Deck, Front Porch
Private Pool false
Building
Lot Description Creek On Lot, Cul-De-Sac, Wooded
Story Three Or More
Foundation Slab
Sewer Public Sewer
Water Public
Architectural Style Craftsman
Level or Stories Three Or More
Structure Type Frame,HardiPlank Type,Stone
New Construction No
Construction Status New Construction
Schools
Elementary Schools Harbins
Middle Schools Mcconnell
High Schools Archer
Others
Senior Community no
Restrictions false
Tax ID R5262 067
Special Listing Condition None
Read Less Info
Want to know what your home might be worth? Contact us for a FREE valuation!

Our team is ready to help you sell your home for the highest possible price ASAP

Bought with Harry Norman Realtors
Find out why customers are choosing LPT Realty to meet their real estate needs
Learn More About LPT Realty







