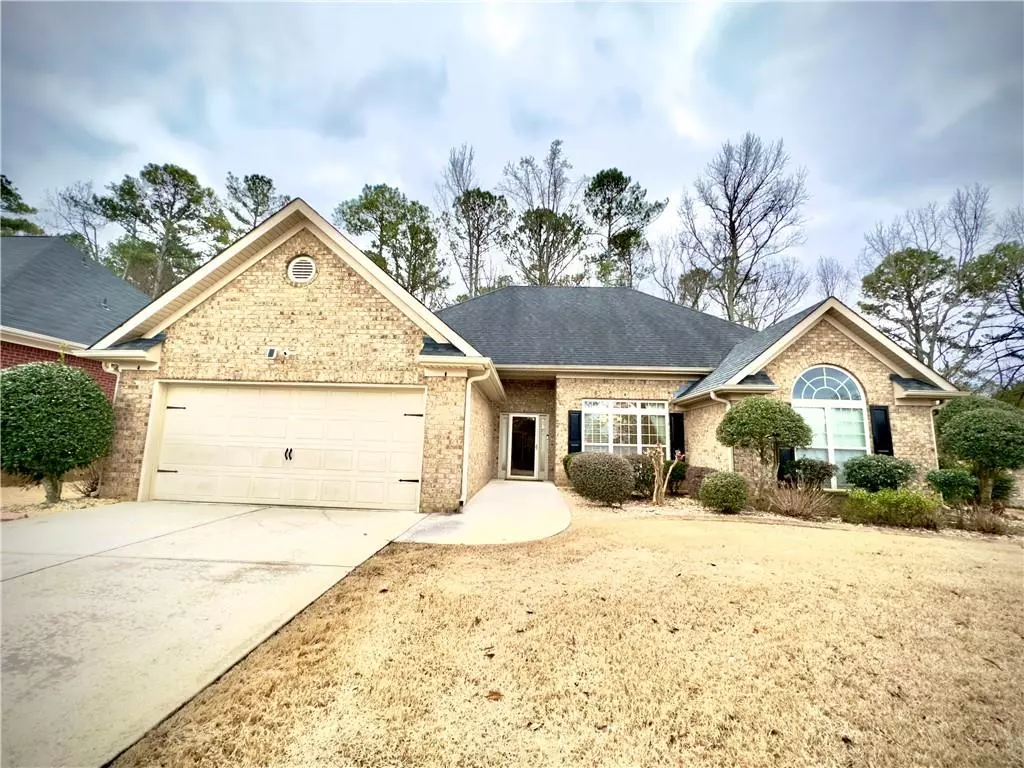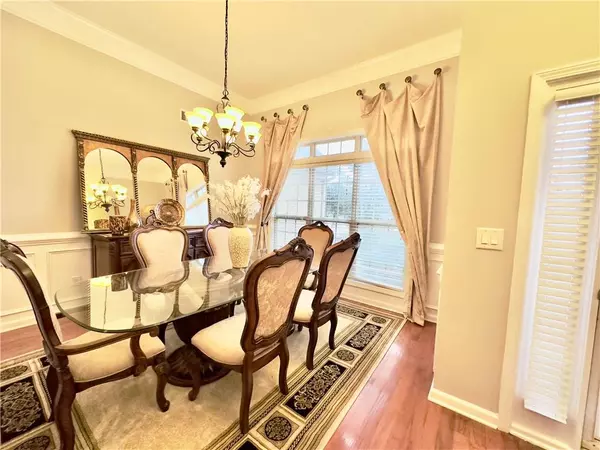$365,000
$369,900
1.3%For more information regarding the value of a property, please contact us for a free consultation.
4 Beds
3 Baths
2,623 SqFt
SOLD DATE : 04/01/2024
Key Details
Sold Price $365,000
Property Type Single Family Home
Sub Type Single Family Residence
Listing Status Sold
Purchase Type For Sale
Square Footage 2,623 sqft
Price per Sqft $139
Subdivision St Margrit Village
MLS Listing ID 7330208
Sold Date 04/01/24
Style Patio Home,Ranch
Bedrooms 4
Full Baths 3
Construction Status Resale
HOA Fees $1,680
HOA Y/N Yes
Originating Board First Multiple Listing Service
Year Built 2006
Annual Tax Amount $1,595
Tax Year 2023
Lot Size 0.260 Acres
Acres 0.2599
Property Description
Welcome to the epitome of ranch-style living! This charming 4-bedroom, 3-full bathroom home seamlessly blends comfort with elegance. The spacious interior boasts a versatile bonus room, perfect for a home office, guest room or recreation space, separate dining room and spacious greatroom. The heart of this residence is the well-appointed kitchen, leading to an inviting patio that beckons for alfresco gatherings. With an ideal layout for both relaxation and entertainment, this ranch house provides a perfect sanctuary for modern living. Discover a harmonious blend of functionality and style in every corner of this meticulously designed property.
Location
State GA
County Henry
Lake Name None
Rooms
Bedroom Description Master on Main,Roommate Floor Plan
Other Rooms None
Basement None
Main Level Bedrooms 3
Dining Room Seats 12+, Separate Dining Room
Interior
Interior Features Crown Molding, Double Vanity, Entrance Foyer, High Ceilings 10 ft Main, Tray Ceiling(s), Walk-In Closet(s)
Heating Central, Natural Gas
Cooling Central Air, Electric
Flooring Carpet, Ceramic Tile, Hardwood
Fireplaces Number 1
Fireplaces Type Gas Log, Gas Starter, Glass Doors, Great Room
Window Features Window Treatments
Appliance Dishwasher, Disposal, Gas Range, Microwave, Refrigerator
Laundry Main Level
Exterior
Exterior Feature Private Yard, Private Entrance
Parking Features Attached, Driveway, Garage, Garage Door Opener, Garage Faces Front
Garage Spaces 2.0
Fence None
Pool None
Community Features Clubhouse, Homeowners Assoc, Street Lights
Utilities Available Cable Available, Electricity Available, Sewer Available, Underground Utilities
Waterfront Description None
View City
Roof Type Composition,Slate
Street Surface Asphalt,Paved
Accessibility None
Handicap Access None
Porch Covered, Enclosed, Patio
Private Pool false
Building
Lot Description Back Yard, Landscaped
Story Two
Foundation Slab
Sewer Public Sewer
Water Public
Architectural Style Patio Home, Ranch
Level or Stories Two
Structure Type Brick 4 Sides
New Construction No
Construction Status Resale
Schools
Elementary Schools Pate'S Creek
Middle Schools Dutchtown
High Schools Dutchtown
Others
Senior Community no
Restrictions false
Tax ID 032H01011000
Special Listing Condition None
Read Less Info
Want to know what your home might be worth? Contact us for a FREE valuation!

Our team is ready to help you sell your home for the highest possible price ASAP

Bought with Realty One Group Edge
Find out why customers are choosing LPT Realty to meet their real estate needs
Learn More About LPT Realty







