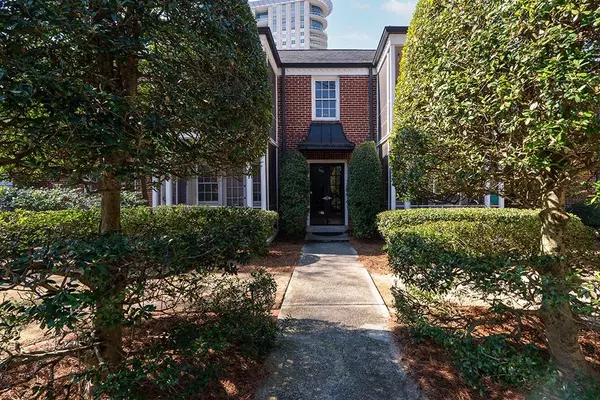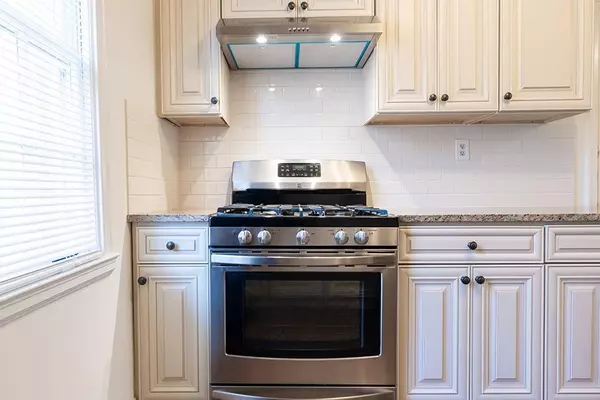$320,000
$320,000
For more information regarding the value of a property, please contact us for a free consultation.
2 Beds
1 Bath
1,076 SqFt
SOLD DATE : 04/24/2024
Key Details
Sold Price $320,000
Property Type Condo
Sub Type Condominium
Listing Status Sold
Purchase Type For Sale
Square Footage 1,076 sqft
Price per Sqft $297
Subdivision 55 Delmont
MLS Listing ID 7342294
Sold Date 04/24/24
Style Mid-Rise (up to 5 stories)
Bedrooms 2
Full Baths 1
Construction Status Resale
HOA Fees $450
HOA Y/N Yes
Originating Board First Multiple Listing Service
Year Built 1960
Annual Tax Amount $4,365
Tax Year 2023
Lot Size 1,075 Sqft
Acres 0.0247
Property Description
Nestled in the serene charm of Garden Hills, this meticulously maintained condo offers a perfect blend of historic allure and modern comfort. Situated in a boutique brick condominium community, this top-floor retreat provides an oasis of tranquility amidst the bustling heart of Buckhead. Step into a space adorned with original hardwood floors, high ceilings, and abundant natural light, creating an inviting ambiance throughout. Every inch of this home has been transformed, from the sleek, stainless-steel appliances in the updated kitchen to the meticulously designed bathroom, infusing style and functionality throughout. Relish in the spacious living areas, perfect for both relaxation and entertainment, and retreat to the delightful screened-in patio overlooking the peaceful courtyard. With assigned off-street parking and additional storage, convenience meets comfort seamlessly. Situated just off Peachtree, enjoy easy access to Publix, Starbucks, and a plethora of dining options. Embrace the vibrant Garden Hills neighborhood, with parks, esteemed schools, and amenities mere moments away. Don't miss the opportunity to experience the timeless allure of unit D3 at 55 Delmont—schedule your showing today and make this your new home sweet home.
Location
State GA
County Fulton
Lake Name None
Rooms
Bedroom Description Roommate Floor Plan
Other Rooms None
Basement None
Main Level Bedrooms 2
Dining Room Open Concept
Interior
Interior Features Crown Molding, High Ceilings 9 ft Main
Heating Central, Forced Air, Natural Gas
Cooling Ceiling Fan(s), Central Air, Electric
Flooring Hardwood
Fireplaces Type None
Window Features Shutters
Appliance Dishwasher, Dryer, Gas Cooktop, Gas Oven, Refrigerator, Self Cleaning Oven, Washer
Laundry Laundry Closet
Exterior
Exterior Feature Courtyard, Rear Stairs, Storage
Parking Features Parking Lot
Fence Back Yard
Pool None
Community Features Near Public Transport, Near Schools, Near Shopping, Park, Public Transportation, Restaurant, Sidewalks, Street Lights
Utilities Available Cable Available, Electricity Available, Natural Gas Available, Phone Available, Sewer Available, Water Available
Waterfront Description None
View City
Roof Type Concrete
Street Surface Asphalt
Accessibility None
Handicap Access None
Porch Front Porch
Total Parking Spaces 2
Private Pool false
Building
Lot Description Landscaped
Story One
Foundation Brick/Mortar
Sewer Public Sewer
Water Public
Architectural Style Mid-Rise (up to 5 stories)
Level or Stories One
Structure Type Brick 4 Sides
New Construction No
Construction Status Resale
Schools
Elementary Schools Garden Hills
Middle Schools Willis A. Sutton
High Schools North Atlanta
Others
HOA Fee Include Maintenance Structure,Maintenance Grounds,Pest Control,Sewer,Termite,Trash,Water
Senior Community no
Restrictions true
Tax ID 17 010000110158
Ownership Fee Simple
Acceptable Financing Cash, Conventional, Other
Listing Terms Cash, Conventional, Other
Financing no
Special Listing Condition None
Read Less Info
Want to know what your home might be worth? Contact us for a FREE valuation!

Our team is ready to help you sell your home for the highest possible price ASAP

Bought with Ansley Real Estate| Christie's International Real Estate
Find out why customers are choosing LPT Realty to meet their real estate needs
Learn More About LPT Realty







