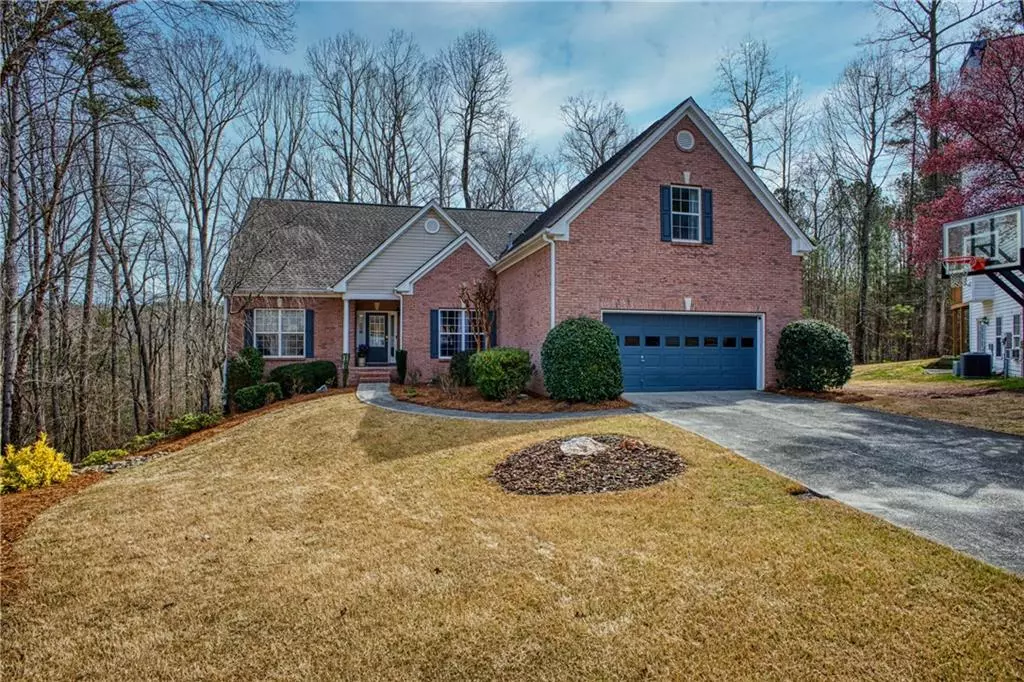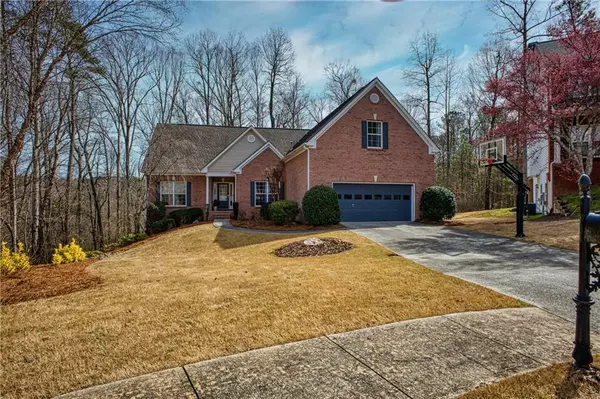$473,000
$475,000
0.4%For more information regarding the value of a property, please contact us for a free consultation.
4 Beds
3.5 Baths
2,240 SqFt
SOLD DATE : 05/01/2024
Key Details
Sold Price $473,000
Property Type Single Family Home
Sub Type Single Family Residence
Listing Status Sold
Purchase Type For Sale
Square Footage 2,240 sqft
Price per Sqft $211
Subdivision Tribble Mill Walk Ph 2
MLS Listing ID 7346958
Sold Date 05/01/24
Style Ranch,Traditional
Bedrooms 4
Full Baths 3
Half Baths 1
HOA Fees $159
Originating Board First Multiple Listing Service
Year Built 2002
Annual Tax Amount $6,399
Tax Year 2023
Lot Size 0.760 Acres
Property Description
WELCOME HOME!! Beautiful lot with completely private back deck overlooking the woods, perfect for enjoying a cup of coffee or a glass of wine . This home is a must see 4 bedrooms 3 1/2 bath ranch that also includes an office space that overlooks the living room. This home features LPV flooring , upgraded lighting, custom kitchen cabinets and beautiful tile with a great dining area. Tray ceilings in the primary with custom built shower, and a walk-in closet. It has a full unfinished basement so talk about extra space you got it! Located across the Street is Tribble Mill Park that has a dog park, picnic tables and a playground area, and much more.
4 miles away you will find Harbins Park which has an amazing mountain bike trail, miles of hiking, equestrian trails and picnic areas. You are also close to downtown Lawrenceville that has fantastic restaurants and shopping. So many great reasons to make this beautiful house your home.
Location
State GA
County Gwinnett
Rooms
Other Rooms None
Basement Full
Dining Room Separate Dining Room
Interior
Interior Features Walk-In Closet(s)
Heating Natural Gas
Cooling Central Air
Flooring Other
Fireplaces Number 1
Fireplaces Type Gas Starter
Laundry Laundry Closet, Main Level
Exterior
Exterior Feature None
Parking Features Garage, Garage Door Opener
Garage Spaces 2.0
Fence Back Yard, Privacy
Pool None
Community Features Homeowners Assoc
Utilities Available Cable Available, Water Available
Waterfront Description None
View Trees/Woods
Roof Type Composition
Building
Lot Description Back Yard, Cul-De-Sac
Story Three Or More
Foundation None
Sewer Septic Tank
Water Public
New Construction No
Schools
Elementary Schools Cooper
Middle Schools Mcconnell
High Schools Archer
Others
Senior Community no
Special Listing Condition None
Read Less Info
Want to know what your home might be worth? Contact us for a FREE valuation!

Our team is ready to help you sell your home for the highest possible price ASAP

Bought with Smoke Rise Agents
Find out why customers are choosing LPT Realty to meet their real estate needs
Learn More About LPT Realty







