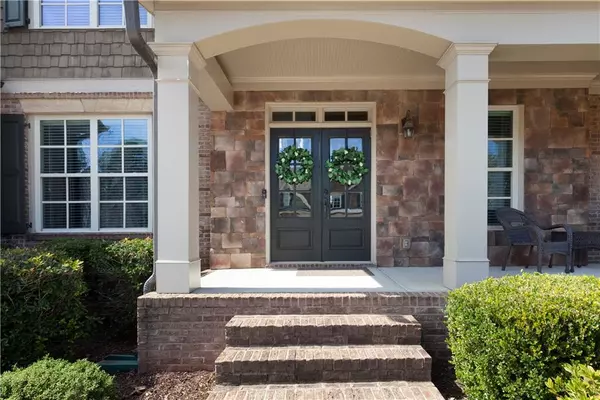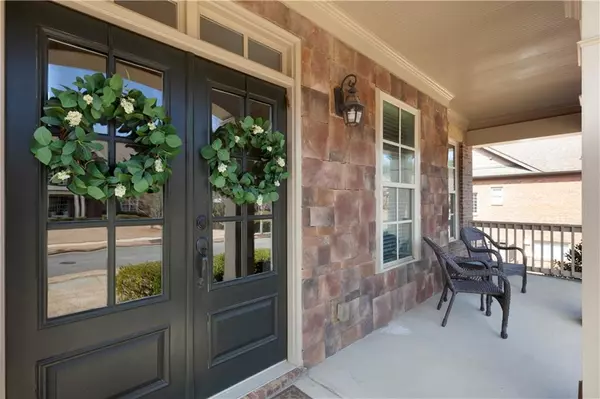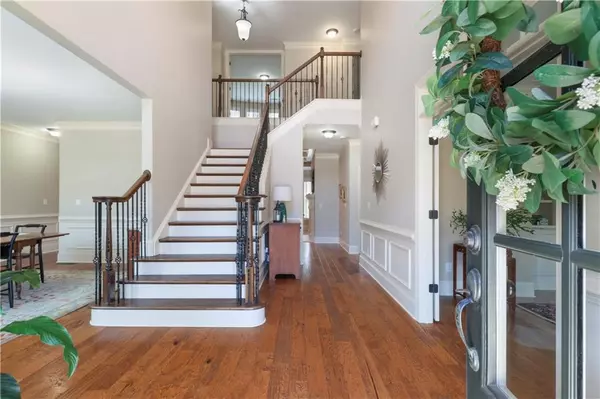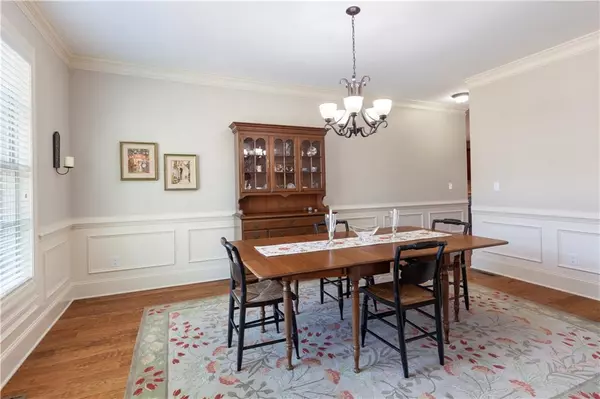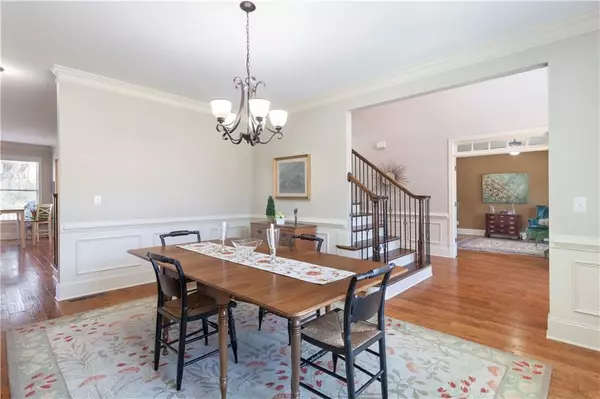$1,075,000
$1,100,000
2.3%For more information regarding the value of a property, please contact us for a free consultation.
5 Beds
4.5 Baths
4,753 SqFt
SOLD DATE : 05/03/2024
Key Details
Sold Price $1,075,000
Property Type Single Family Home
Sub Type Single Family Residence
Listing Status Sold
Purchase Type For Sale
Square Footage 4,753 sqft
Price per Sqft $226
Subdivision Cochran Farms
MLS Listing ID 7344723
Sold Date 05/03/24
Style Craftsman,Traditional
Bedrooms 5
Full Baths 4
Half Baths 1
Construction Status Resale
HOA Fees $850
HOA Y/N Yes
Originating Board First Multiple Listing Service
Year Built 2013
Annual Tax Amount $4,912
Tax Year 2023
Lot Size 0.340 Acres
Acres 0.34
Property Description
Nestled in the middle of everywhere a little secret enclave of Homes exist – Here is your opportunity to experience Cochran Farms. This lovely 5bed/4.5 bath home has all of the things you are looking for- Welcoming Foyer, Spacious Dining Room , dedicated office space with built in cabinetry, Fireside Family/ Great Room, Large Chef's kitchen with plenty of cabinets, countertop space, Double Ovens, Cooktop, Eat in Breakfast area- Enviable Pantry, Drop/ Work zone, mudroom, tons of storage. Perfectly sized guest bedroom on main floor with private bath- So hard to come by these days. Upstairs Large Primary Suite, with sitting area, Spa Bath with Dual vanities, soaking tub, along with enormous Primary closet. Secondary Jack n Jill bed/ bath , 4th Bed ensuite and Media room/ playroom/ bonus room. Full unfinished terrace level just waiting for you. Great Level lot, fantastic neighborhood, Great Schools, steps away from Pedestrian path that takes you all the way to Sweet Apple Park and beyond, 3miles to Crabapple Village, 3miles or less to Canton St, and 10 mins to downtown Alpharetta.
Location
State GA
County Fulton
Lake Name None
Rooms
Bedroom Description Oversized Master
Other Rooms None
Basement Bath/Stubbed, Daylight, Exterior Entry, Full, Interior Entry
Main Level Bedrooms 1
Dining Room Seats 12+, Separate Dining Room
Interior
Interior Features Bookcases, Coffered Ceiling(s), Double Vanity
Heating Central, Natural Gas, Zoned
Cooling Ceiling Fan(s), Central Air, Electric, Zoned
Flooring Carpet, Ceramic Tile, Hardwood
Fireplaces Number 1
Fireplaces Type Family Room
Window Features Double Pane Windows
Appliance Dishwasher, Disposal, Double Oven, Gas Cooktop, Gas Water Heater, Microwave, Self Cleaning Oven
Laundry Laundry Room, Main Level, Mud Room, Sink
Exterior
Exterior Feature Rain Gutters, Rear Stairs, Private Entrance
Parking Features Attached, Driveway, Garage, Garage Door Opener, Garage Faces Front, Kitchen Level
Garage Spaces 3.0
Fence None
Pool None
Community Features Homeowners Assoc, Sidewalks, Street Lights
Utilities Available Cable Available, Electricity Available, Natural Gas Available, Phone Available, Sewer Available, Underground Utilities, Water Available
Waterfront Description None
View Other
Roof Type Composition,Shingle
Street Surface Asphalt,Paved
Accessibility None
Handicap Access None
Porch Covered, Deck, Front Porch, Patio
Private Pool false
Building
Lot Description Back Yard, Landscaped, Level, Private
Story Two
Foundation Concrete Perimeter
Sewer Public Sewer
Water Public
Architectural Style Craftsman, Traditional
Level or Stories Two
Structure Type Brick 3 Sides
New Construction No
Construction Status Resale
Schools
Elementary Schools Sweet Apple
Middle Schools Elkins Pointe
High Schools Roswell
Others
HOA Fee Include Insurance,Maintenance Grounds,Reserve Fund
Senior Community no
Restrictions true
Tax ID 12 165003170939
Acceptable Financing Cash, Conventional
Listing Terms Cash, Conventional
Financing no
Special Listing Condition None
Read Less Info
Want to know what your home might be worth? Contact us for a FREE valuation!

Our team is ready to help you sell your home for the highest possible price ASAP

Bought with Atlanta Fine Homes Sotheby's International
Find out why customers are choosing LPT Realty to meet their real estate needs
Learn More About LPT Realty



