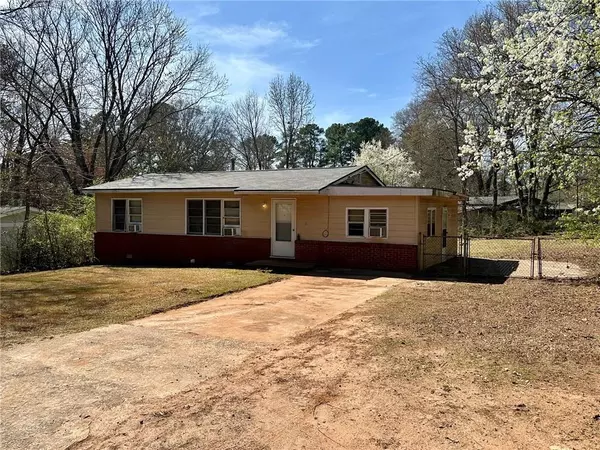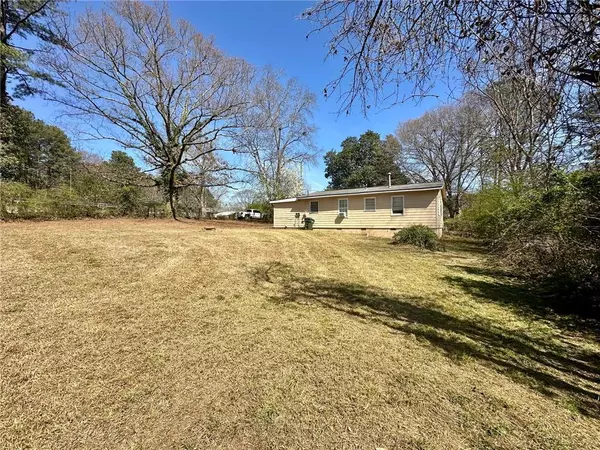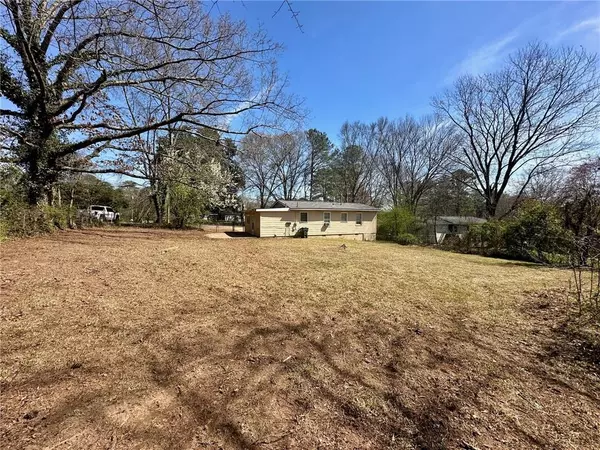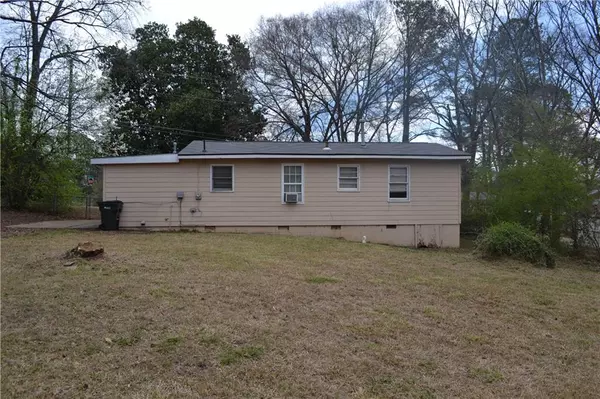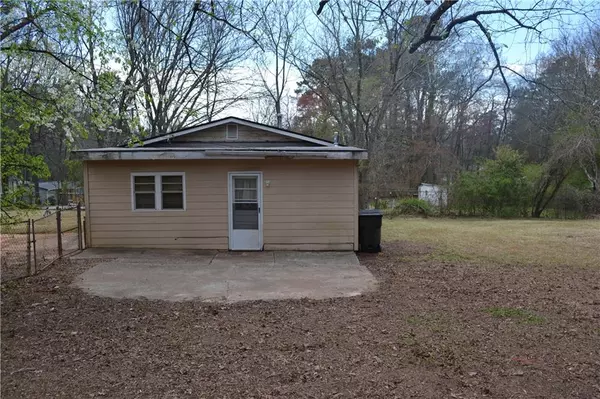$215,000
$225,000
4.4%For more information regarding the value of a property, please contact us for a free consultation.
4 Beds
1 Bath
1,084 SqFt
SOLD DATE : 05/03/2024
Key Details
Sold Price $215,000
Property Type Single Family Home
Sub Type Single Family Residence
Listing Status Sold
Purchase Type For Sale
Square Footage 1,084 sqft
Price per Sqft $198
Subdivision Pine Branch
MLS Listing ID 7348013
Sold Date 05/03/24
Style Traditional
Bedrooms 4
Full Baths 1
Construction Status Resale
HOA Y/N No
Originating Board First Multiple Listing Service
Year Built 1957
Annual Tax Amount $2,760
Tax Year 2023
Lot Size 8,899 Sqft
Acres 0.2043
Property Description
Located at 2344 Beverly Lane SW in Marietta, Georgia, this charming ranch-style home presents an inviting opportunity for comfortable living. Built in 1957, this residence boasts a timeless appeal with modern conveniences.
Comprising four bedrooms and one bath within its 1084 square feet, the house offers ample space for family living or hosting guests. The layout is thoughtfully designed, providing both functionality and flexibility.
One of the standout features of this property is its recent roof replacement, ensuring peace of mind for years to come. Additionally, the Hardi Plank siding enhances the home's durability and aesthetic appeal.
While the house is in good condition overall, there is room for personalization and improvement. With a bit of updating and tender loving care, this property has the potential to become a true gem. However, it's worth noting that all systems are in working order, and there are no known issues, providing a solid foundation for any renovations or enhancements.
Nestled in a desirable neighborhood in Marietta, this residence offers a serene retreat while still being conveniently located near schools, shopping, and other amenities. Whether you're seeking a cozy family home or an investment opportunity, 2344 Beverly Lane SW presents an excellent option with endless possibilities.
Location
State GA
County Cobb
Lake Name None
Rooms
Bedroom Description Master on Main
Other Rooms None
Basement Crawl Space
Main Level Bedrooms 4
Dining Room Open Concept
Interior
Interior Features Entrance Foyer
Heating Central, Forced Air, Natural Gas
Cooling Window Unit(s)
Flooring Hardwood, Laminate
Fireplaces Type None
Window Features None
Appliance Gas Range, Gas Water Heater, Range Hood
Laundry Laundry Room, Main Level
Exterior
Exterior Feature None
Parking Features Driveway, Kitchen Level, Level Driveway, On Street, RV Access/Parking
Fence Back Yard, Chain Link, Fenced
Pool None
Community Features Near Schools, Near Trails/Greenway, Public Transportation
Utilities Available Cable Available, Electricity Available, Natural Gas Available, Phone Available, Sewer Available, Water Available
Waterfront Description None
View Other
Roof Type Shingle
Street Surface Asphalt
Accessibility None
Handicap Access None
Porch None
Total Parking Spaces 2
Private Pool false
Building
Lot Description Back Yard, Cleared, Corner Lot, Front Yard, Level
Story One
Foundation Block, Brick/Mortar, Pillar/Post/Pier
Sewer Public Sewer
Water Public
Architectural Style Traditional
Level or Stories One
Structure Type Brick Front,Cement Siding,HardiPlank Type
New Construction No
Construction Status Resale
Schools
Elementary Schools Birney
Middle Schools Smitha
High Schools Osborne
Others
Senior Community no
Restrictions false
Tax ID 17005900600
Acceptable Financing Cash, Conventional, FHA, VA Loan, Other
Listing Terms Cash, Conventional, FHA, VA Loan, Other
Special Listing Condition None
Read Less Info
Want to know what your home might be worth? Contact us for a FREE valuation!

Our team is ready to help you sell your home for the highest possible price ASAP

Bought with Century 21 Results
Find out why customers are choosing LPT Realty to meet their real estate needs
Learn More About LPT Realty



