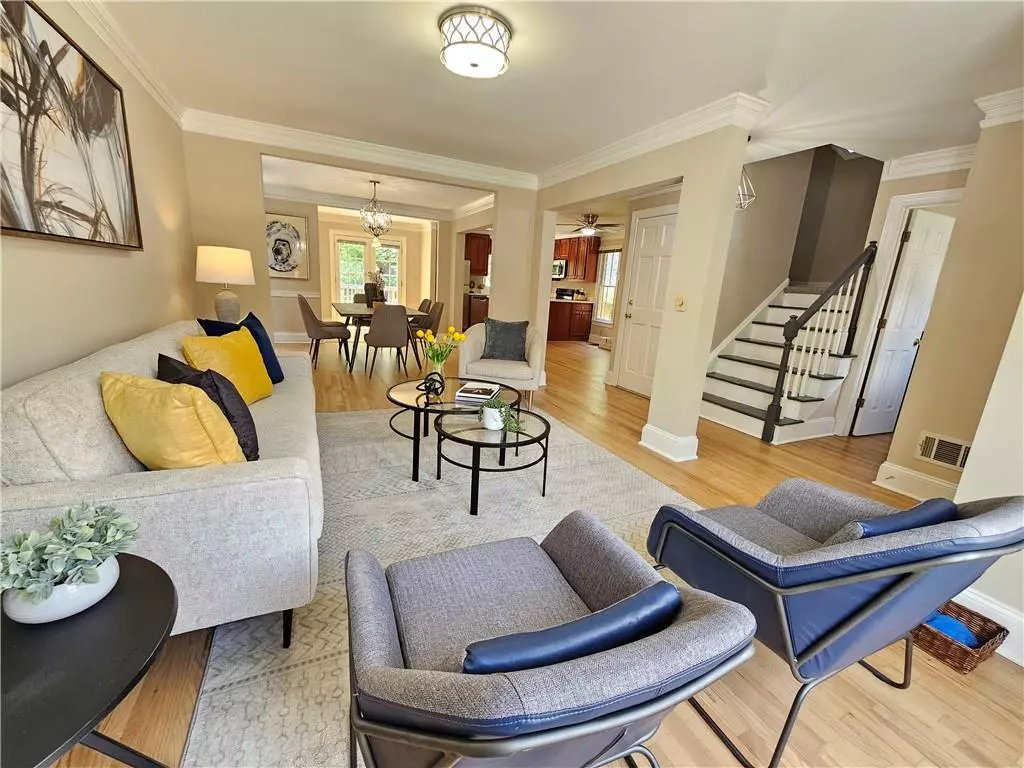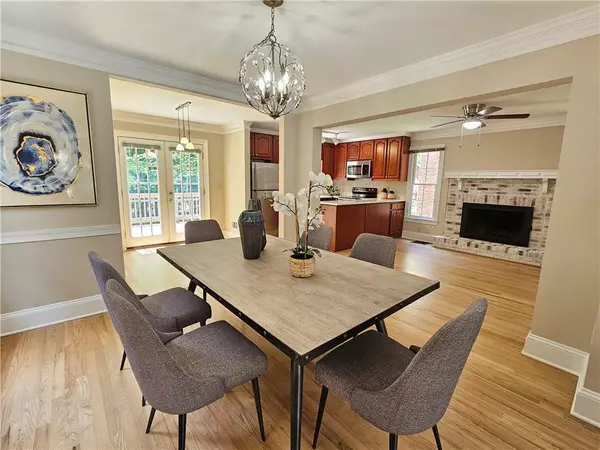$522,000
$524,900
0.6%For more information regarding the value of a property, please contact us for a free consultation.
4 Beds
3.5 Baths
3,030 SqFt
SOLD DATE : 06/10/2024
Key Details
Sold Price $522,000
Property Type Single Family Home
Sub Type Single Family Residence
Listing Status Sold
Purchase Type For Sale
Square Footage 3,030 sqft
Price per Sqft $172
Subdivision Henderson Walk
MLS Listing ID 7377389
Sold Date 06/10/24
Style Traditional
Bedrooms 4
Full Baths 3
Half Baths 1
Construction Status Resale
HOA Y/N No
Originating Board First Multiple Listing Service
Year Built 1996
Annual Tax Amount $1,052
Tax Year 2023
Lot Size 8,712 Sqft
Acres 0.2
Property Description
This is an absolutely stunning 4-bedroom, 3.5-bathroom 4 side brick home offers a beautiful and inviting living space. This is a 4 level home, with 3 finished levels and unfinished basement combined with a garage that fits two cars. This house features hardwood floors and four-sided brick exterior, and exudes both elegance and durability. All main floor with just refinished real hardwood floor, new quartz countertops in the kitchen and all 4 bathrooms remodeled with granite countertops. All new paint inside, new carpet upstairs. Located in a highly sought-after neighborhood with NO HOA, no rental restrictions, and great for Airbnb, this property offers a peaceful and welcoming atmosphere. Exceptional location, which is undoubtedly one of the most convenient in all of Metro-Atlanta. Residents will enjoy the ease of access to various amenities and destinations, including the bustling downtown areas of Tucker and Embry Hills. Additionally, the proximity to Spaghetti Junction ensures effortless commuting to other parts of the city. The low maintenance living offered by this home allows homeowners to spend less time on upkeep and more time enjoying the surrounding area. For those in need of ample storage space, this property provides additional storage options, ensuring that belongings can be kept organized and easily accessible. Newer HVAC units, newer architectural roof. Don't miss out on this absolute gem; make it yours today.
Location
State GA
County Dekalb
Lake Name None
Rooms
Bedroom Description None
Other Rooms None
Basement Interior Entry, Partial, Unfinished
Dining Room Open Concept
Interior
Interior Features Crown Molding, Double Vanity, Entrance Foyer, High Speed Internet, Open Floorplan
Heating Central, ENERGY STAR Qualified Equipment, Forced Air, Natural Gas
Cooling Ceiling Fan(s), Central Air, Electric, Multi Units
Flooring Carpet, Ceramic Tile, Hardwood
Fireplaces Number 1
Fireplaces Type Brick, Family Room, Gas Starter, Masonry
Window Features None
Appliance Dishwasher, Disposal, Gas Oven, Gas Range, Gas Water Heater, Microwave, Range Hood, Refrigerator
Laundry Laundry Closet, Main Level
Exterior
Exterior Feature Private Entrance, Private Rear Entry
Parking Features Attached, Drive Under Main Level, Garage, Garage Door Opener, Garage Faces Rear
Garage Spaces 2.0
Fence Back Yard, Chain Link, Fenced, Wrought Iron
Pool None
Community Features Near Public Transport, Park
Utilities Available Cable Available, Electricity Available, Natural Gas Available, Phone Available, Sewer Available, Underground Utilities, Water Available
Waterfront Description None
View Other
Roof Type Composition
Street Surface Asphalt
Accessibility None
Handicap Access None
Porch Deck
Private Pool false
Building
Lot Description Back Yard, Cleared, Level, Rectangular Lot
Story Three Or More
Foundation Concrete Perimeter
Sewer Public Sewer
Water Public
Architectural Style Traditional
Level or Stories Three Or More
Structure Type Brick,Brick 4 Sides
New Construction No
Construction Status Resale
Schools
Elementary Schools Evansdale
Middle Schools Henderson - Dekalb
High Schools Lakeside - Dekalb
Others
Senior Community no
Restrictions false
Tax ID 18 286 02 202
Ownership Fee Simple
Financing no
Special Listing Condition None
Read Less Info
Want to know what your home might be worth? Contact us for a FREE valuation!

Our team is ready to help you sell your home for the highest possible price ASAP

Bought with Coldwell Banker Realty
Find out why customers are choosing LPT Realty to meet their real estate needs
Learn More About LPT Realty







