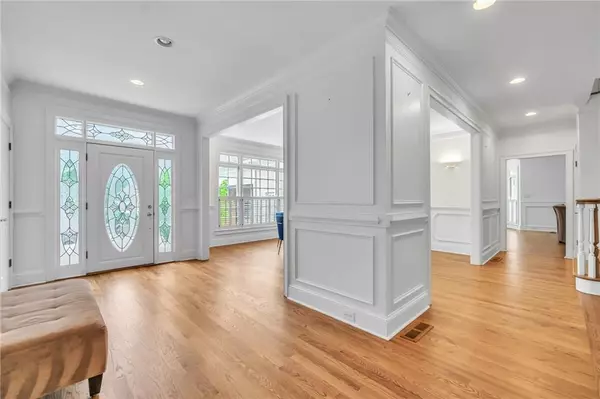$910,000
$925,000
1.6%For more information regarding the value of a property, please contact us for a free consultation.
6 Beds
4.5 Baths
4,694 SqFt
SOLD DATE : 07/08/2024
Key Details
Sold Price $910,000
Property Type Single Family Home
Sub Type Single Family Residence
Listing Status Sold
Purchase Type For Sale
Square Footage 4,694 sqft
Price per Sqft $193
Subdivision St Ives
MLS Listing ID 7396320
Sold Date 07/08/24
Style European
Bedrooms 6
Full Baths 4
Half Baths 1
Construction Status Resale
HOA Fees $2,420
HOA Y/N Yes
Originating Board First Multiple Listing Service
Year Built 1988
Annual Tax Amount $9,359
Tax Year 2023
Lot Size 0.614 Acres
Acres 0.6142
Property Description
Welcome to luxury living in the prestigious and exclusive St. Ives Country Club. Nestled in a gated community known for its top-rated schools and exceptional amenities, this stunning east-facing home sits at the end of a cul-de-sac on a beautifully landscaped lot, offering unparalleled privacy and tranquility.
As you step into the spacious foyer, you are greeted by gleaming refinished hardwood floors and fresh paint throughout. The main level features an oversized master bedroom with high tray ceilings, a large walk-in closet, and a master bath with double vanity, shower, and a whirlpool tub. The kitchen is a chef's delight, featuring newly painted white cabinets, granite counters, and an eat-in kitchen island with plenty of storage options. The open floor plan and hidden wet bar between the family and living rooms make it ideal for entertaining. Enjoy family meals in the breakfast nook or host large gatherings in the separate dining room that comfortably seats 12+.
The home is bathed in natural light, with large windows offering stunning views of the private, wooded backyard. The living room and family room, both featuring cozy fireplaces, provide perfect spaces for relaxation and socializing. The main level also includes a convenient laundry room and a half bath for guests.
Upstairs, you'll find four spacious bedrooms with walk-in closets and two Jack and Jill bathrooms, providing convenience and privacy for family members or guests. The fully finished basement is a versatile space that includes a full bathroom, an office, a study, a game room, a playroom, and a bedroom, with both exterior and interior entry. It's an ideal setup for a home theater or additional living quarters.
Step outside to enjoy the newly built oversized deck, perfect for summer barbecues and gatherings. The private, wooded backyard and cul-de-sac location ensure a peaceful retreat. This home also features a spacious garage, fresh carpet throughout, new chandeliers in the dining and breakfast rooms, and new flooring in the bathrooms.
St. Ives Country Club offers an exclusive lifestyle of luxury with access to a Tom Fazio-designed 18-hole private golf course, 24/7 gated security, a state-of-the-art tennis center with 16 courts, pickleball courts, a resort-style swimming pool, multiple dining options with both fine dining and casual outdoor patios, and various community events. With its prime location near shopping, dining, parks, and major highways, this home blends luxury and practicality seamlessly.
Don't miss the opportunity to call this exquisite property your new home. Schedule your private tour today and experience the best of luxury living in St. Ives Country Club.
Location
State GA
County Fulton
Lake Name None
Rooms
Bedroom Description Master on Main,Oversized Master
Other Rooms None
Basement Exterior Entry, Finished, Finished Bath, Full, Interior Entry
Main Level Bedrooms 1
Dining Room Seats 12+, Separate Dining Room
Interior
Interior Features Bookcases, Crown Molding, Double Vanity, Entrance Foyer, High Ceilings 9 ft Main, High Speed Internet, Tray Ceiling(s), Walk-In Closet(s), Wet Bar
Heating Central, Forced Air, Natural Gas, Zoned
Cooling Ceiling Fan(s), Central Air, Zoned
Flooring Carpet, Ceramic Tile, Hardwood
Fireplaces Number 2
Fireplaces Type Family Room, Gas Log, Living Room
Window Features Insulated Windows
Appliance Dishwasher, Disposal, Gas Cooktop, Gas Water Heater, Microwave, Refrigerator
Laundry Laundry Room, Main Level
Exterior
Exterior Feature Private Entrance, Private Yard
Parking Features Attached, Garage, Garage Faces Side, Kitchen Level
Garage Spaces 2.0
Fence None
Pool None
Community Features Clubhouse, Fitness Center, Gated, Homeowners Assoc, Near Schools, Near Shopping, Pool, Sidewalks, Street Lights, Swim Team, Tennis Court(s)
Utilities Available Cable Available, Electricity Available, Natural Gas Available, Phone Available, Sewer Available, Underground Utilities, Water Available
Waterfront Description None
View Other
Roof Type Composition,Shingle
Street Surface Paved
Accessibility None
Handicap Access None
Porch Deck, Front Porch
Private Pool false
Building
Lot Description Cul-De-Sac, Front Yard, Landscaped, Private, Wooded
Story Two
Foundation See Remarks
Sewer Public Sewer
Water Public
Architectural Style European
Level or Stories Two
Structure Type Stucco
New Construction No
Construction Status Resale
Schools
Elementary Schools Wilson Creek
Middle Schools Autrey Mill
High Schools Johns Creek
Others
Senior Community no
Restrictions true
Tax ID 11 094203290390
Special Listing Condition None
Read Less Info
Want to know what your home might be worth? Contact us for a FREE valuation!

Our team is ready to help you sell your home for the highest possible price ASAP

Bought with Atlanta Fine Homes Sotheby's International
Find out why customers are choosing LPT Realty to meet their real estate needs
Learn More About LPT Realty







