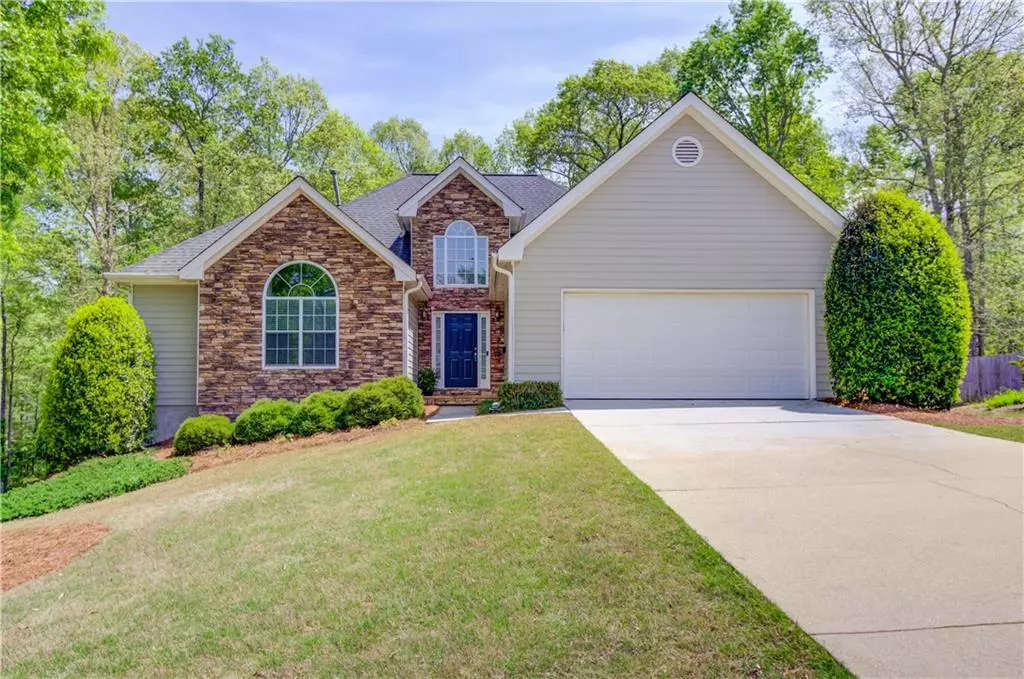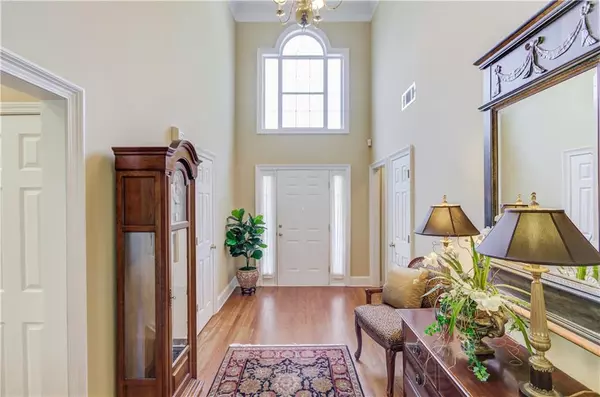$425,000
$430,000
1.2%For more information regarding the value of a property, please contact us for a free consultation.
3 Beds
2.5 Baths
2,095 SqFt
SOLD DATE : 07/12/2024
Key Details
Sold Price $425,000
Property Type Single Family Home
Sub Type Single Family Residence
Listing Status Sold
Purchase Type For Sale
Square Footage 2,095 sqft
Price per Sqft $202
Subdivision Wisteria Place
MLS Listing ID 7367293
Sold Date 07/12/24
Style European,Ranch,Traditional
Bedrooms 3
Full Baths 2
Half Baths 1
Construction Status Resale
HOA Fees $396
HOA Y/N Yes
Originating Board First Multiple Listing Service
Year Built 1998
Annual Tax Amount $1,354
Tax Year 2023
Lot Size 1.080 Acres
Acres 1.08
Property Description
BACK ON MARKET NO FAULT OF SELLER -This AMAZING home is just waiting for the RIGHT buyer...So excited to see how this unfolds!!! There is always a good reason for the unexplainable, most of the time. Easy to show..and Quick close!!!Step Into Affordable Elegance! Welcome to your luxurious one-story 3 bedroom/2.5 bath retreat including full unfinished basement nestled in a private cul-de-sac, boasting a tranquil park-like backyard ideal for unwinding. Step through the inviting light & airy 2-story foyer, and feel the warmth that sets the stage for this sophisticated split-bedroom design featuring real hardwood floors in foyer, kitchen, dining room, half bath and hallway leading to the secondary bedrooms, vaulted ceilings in key featured rooms with double tray ceiling in luxurious owner's suite and exquisite custom moldings throughout. This home is a gathering haven, with the owner's suite offering serene views of the private wooded backyard located on an approximately 1.08-acre lot. Home has been lovingly maintained by its original owners; it's filled with cherished memories. The oversized vaulted chef's kitchen is a culinary dream with center island plus tons of counter top space & cabinets, stainless upgraded electric stove and microwave, dishwasher complete with a walk-in pantry plus an additional pantry and cozy breakfast area. Laundry Room/Mudroom with built-in cabinets conveniently located off garage. Relax in the vaulted secondary bedroom perfect for home office/nursery or guest bedroom. The other secondary bedroom has a walk-in closet and there is a shared bath between the 2 bedrooms.
Owner's suite features a spacious walk-in closet and luxurious bathroom features a double vanity, commode closet and tiled floors, whirlpool tub and separate shower displays comfort which reigns supreme. Upgraded light fixtures throughout and ceiling fans in spare bedrooms, kitchen and grand room; vaulted grand room with elegant fireplace, gas logs and marble surround with view of vaulted dining room perfect for entertaining. And there's more! Explore the unfinished basement, brimming with potential. With studded walls, plumbing ready for completion, and plenty of windows and doors, it's a blank canvas for your imagination. Customize additional living spaces to suit your lifestyle and additional areas to create a utility/workshop area for lawn equipment with double doors and space enough for craft room, in-law/teen suite, movie theater, billiard room, kitchen/bath whatever your heart desires. Nestled in a tranquil established community featuring swim/tennis and playground for all to enjoy! As the saying goes; "Location, Location, Location" with easy access to Sugarloaf Parkway, Grayson Hwy, Hwy 84 & Hwy 78/Athens Hwy. Shopping of all kinds, restaurants, movie theaters, grocery stores, library and Grayson City Park where a long list of activities occur to enjoy all throughout the year.
Location
State GA
County Gwinnett
Lake Name None
Rooms
Bedroom Description Master on Main,Split Bedroom Plan
Other Rooms None
Basement Bath/Stubbed, Daylight, Exterior Entry, Interior Entry, Unfinished, Walk-Out Access
Main Level Bedrooms 3
Dining Room Seats 12+, Separate Dining Room
Interior
Interior Features Crown Molding, Disappearing Attic Stairs, Double Vanity, Entrance Foyer 2 Story, High Ceilings 9 ft Main, High Speed Internet, Tray Ceiling(s), Walk-In Closet(s)
Heating Electric, Forced Air, Zoned
Cooling Ceiling Fan(s), Central Air, Zoned
Flooring Carpet, Ceramic Tile, Hardwood
Fireplaces Number 1
Fireplaces Type Factory Built, Gas Log, Gas Starter, Great Room, Stone
Window Features Insulated Windows
Appliance Dishwasher, Electric Range, Gas Water Heater, Microwave
Laundry Laundry Room, Main Level, Mud Room
Exterior
Exterior Feature Private Yard
Parking Features Attached, Driveway, Garage, Garage Door Opener, Garage Faces Front, Kitchen Level
Garage Spaces 2.0
Fence None
Pool None
Community Features Playground, Pool, Sidewalks, Street Lights, Swim Team, Tennis Court(s)
Utilities Available Cable Available, Electricity Available, Natural Gas Available, Phone Available, Underground Utilities, Water Available
Waterfront Description None
View Other
Roof Type Composition
Street Surface Asphalt
Accessibility None
Handicap Access None
Porch Deck, Patio
Private Pool false
Building
Lot Description Back Yard, Cul-De-Sac, Front Yard, Landscaped, Private, Wooded
Story One
Foundation Slab
Sewer Septic Tank
Water Public
Architectural Style European, Ranch, Traditional
Level or Stories One
Structure Type Cement Siding,Concrete
New Construction No
Construction Status Resale
Schools
Elementary Schools Cooper
Middle Schools Mcconnell
High Schools Archer
Others
HOA Fee Include Swim,Termite
Senior Community no
Restrictions true
Tax ID R5167 111
Special Listing Condition None
Read Less Info
Want to know what your home might be worth? Contact us for a FREE valuation!

Our team is ready to help you sell your home for the highest possible price ASAP

Bought with EXP Realty, LLC.
Find out why customers are choosing LPT Realty to meet their real estate needs
Learn More About LPT Realty







