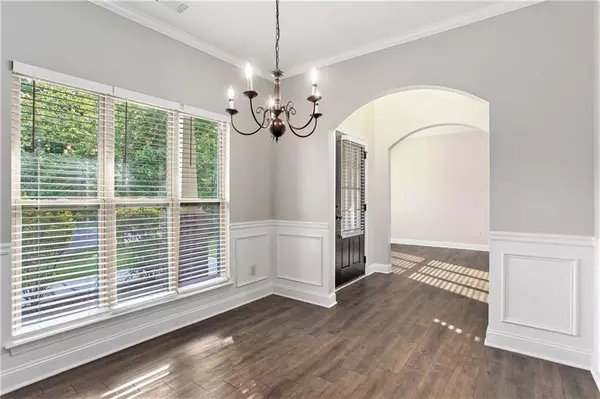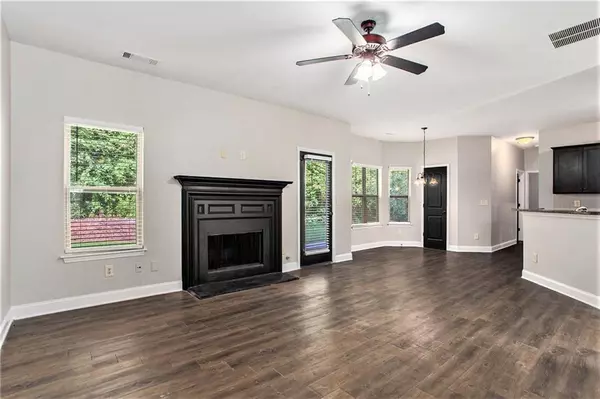$424,000
$429,900
1.4%For more information regarding the value of a property, please contact us for a free consultation.
5 Beds
3 Baths
2,765 SqFt
SOLD DATE : 07/17/2024
Key Details
Sold Price $424,000
Property Type Single Family Home
Sub Type Single Family Residence
Listing Status Sold
Purchase Type For Sale
Square Footage 2,765 sqft
Price per Sqft $153
Subdivision Mccart Place
MLS Listing ID 7383841
Sold Date 07/17/24
Style Traditional
Bedrooms 5
Full Baths 3
Construction Status Resale
HOA Fees $400
HOA Y/N Yes
Originating Board First Multiple Listing Service
Year Built 2016
Annual Tax Amount $5,118
Tax Year 2023
Lot Size 0.270 Acres
Acres 0.27
Property Description
Welcome to 759 Castle Top Ct., a meticulously maintained haven nestled in a cul-de-sac. This spacious 5 bedroom, 3 bathroom home is designed for comfort and functionality, offering a seamless blend of modern elegance and cozy warmth. As you step inside, you're greeted by a welcoming ambiance that flows effortlessly throughout the home. The main floor features a convenient bedroom and full bathroom, offering flexibility and accessibility. Ideal for guests or multigenerational living, this thoughtful layout caters to diverse needs. Head to the upper level, you'll discover the expansive primary suite, a true retreat within the home. Boasting a generous sitting room and his & hers closets, this sanctuary exudes luxury and tranquility. The primary bathroom is a spa-like oasis, complete with dual vanities, a soothing garden tub, a spacious walk-in shower, and an additional large closet, ensuring ample storage space for all your essentials. The secondary bedrooms are equally inviting, offering ample space for rest and relaxation. Downstairs, the home is designed for both entertainment and relaxation. An impressive family room invites gatherings and memorable moments, while a separate living room and dining room offer versatility for various occasions. The well-appointed kitchen is a chef's delight, featuring sleek dark cabinets, stainless steel appliances, granite countertops, stone back splashing, and an inviting eat-in area perfect for casual dining. Convenience is key with a laundry room located on the main floor, ensuring effortless chores and organization. The attached 2-car garage offers convenience and ample storage space for vehicles and belongings. Combining style, functionality, and comfort, 759 Castle Top Ct. is more than just a house—it's a place to call home, where cherished memories are made and treasured moments unfold.
Location
State GA
County Gwinnett
Lake Name None
Rooms
Bedroom Description In-Law Floorplan,Sitting Room
Other Rooms None
Basement None
Main Level Bedrooms 1
Dining Room Separate Dining Room
Interior
Interior Features Crown Molding, Double Vanity, Entrance Foyer 2 Story, His and Hers Closets, Tray Ceiling(s), Walk-In Closet(s)
Heating Forced Air
Cooling Central Air
Flooring Carpet, Vinyl
Fireplaces Number 1
Fireplaces Type Family Room
Window Features None
Appliance Dishwasher, Gas Range, Microwave, Refrigerator
Laundry Main Level
Exterior
Exterior Feature None
Parking Features Attached, Garage
Garage Spaces 2.0
Fence None
Pool None
Community Features Sidewalks, Other
Utilities Available Electricity Available, Natural Gas Available, Sewer Available, Water Available
Waterfront Description None
View Trees/Woods, Other
Roof Type Composition
Street Surface Paved
Accessibility None
Handicap Access None
Porch Covered, Front Porch, Patio
Private Pool false
Building
Lot Description Back Yard, Cul-De-Sac
Story Two
Foundation Slab
Sewer Public Sewer
Water Public
Architectural Style Traditional
Level or Stories Two
Structure Type HardiPlank Type
New Construction No
Construction Status Resale
Schools
Elementary Schools Simonton
Middle Schools Jordan
High Schools Central Gwinnett
Others
Senior Community no
Restrictions false
Tax ID R5181 543
Acceptable Financing Cash, Conventional, FHA, VA Loan
Listing Terms Cash, Conventional, FHA, VA Loan
Special Listing Condition None
Read Less Info
Want to know what your home might be worth? Contact us for a FREE valuation!

Our team is ready to help you sell your home for the highest possible price ASAP

Bought with Maximum One Executive Realtors
Find out why customers are choosing LPT Realty to meet their real estate needs
Learn More About LPT Realty







