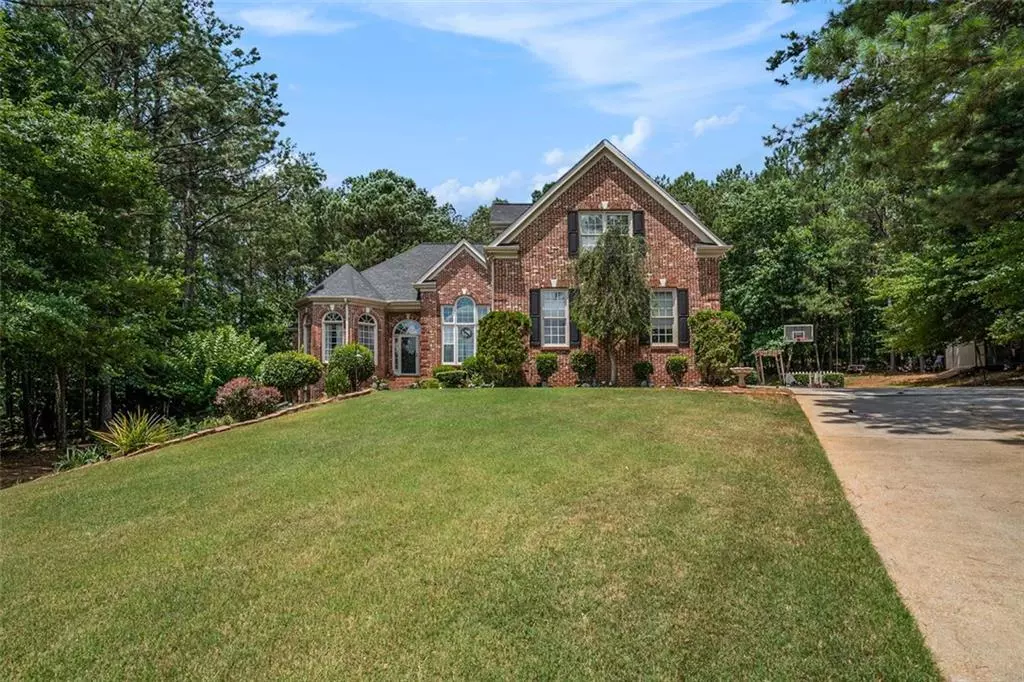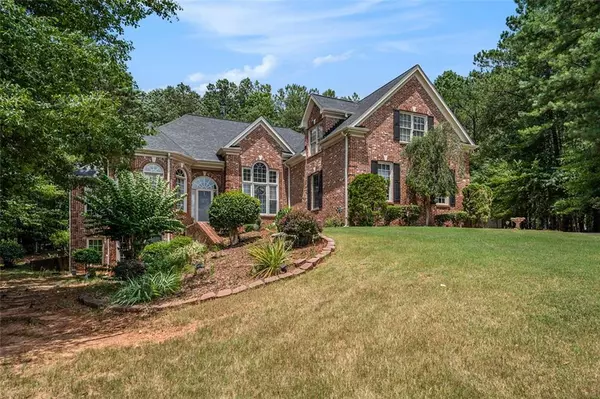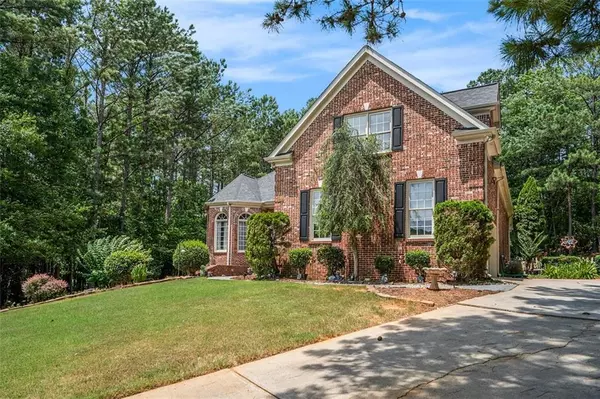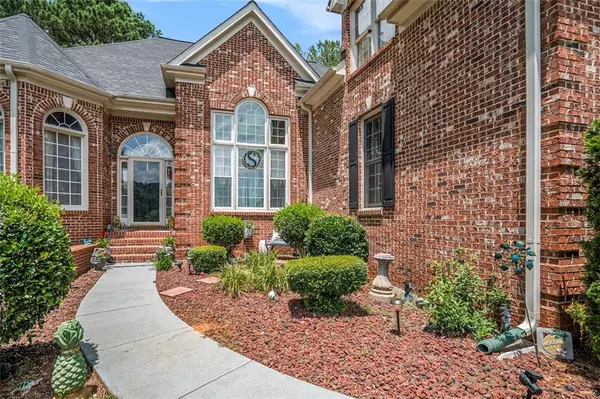$485,000
$499,000
2.8%For more information regarding the value of a property, please contact us for a free consultation.
4 Beds
3.5 Baths
5,524 SqFt
SOLD DATE : 07/22/2024
Key Details
Sold Price $485,000
Property Type Single Family Home
Sub Type Single Family Residence
Listing Status Sold
Purchase Type For Sale
Square Footage 5,524 sqft
Price per Sqft $87
Subdivision Stanley Park
MLS Listing ID 7406702
Sold Date 07/22/24
Style Traditional
Bedrooms 4
Full Baths 3
Half Baths 1
Construction Status Resale
HOA Fees $125
HOA Y/N Yes
Originating Board First Multiple Listing Service
Year Built 2002
Annual Tax Amount $3,465
Tax Year 2023
Property Description
Welcome to this stunning property nestled in the heart of the upscale Stanley Park subdivision. This exquisite 1.5-story brick home, located in a tranquil cul-de-sac, awaits its new owners. As you approach, the long driveway provides ample space for parking. Upon entering, you are greeted by an impressive foyer adorned with tall columns and soaring ceilings, creating a grand first impression. To the right, a sophisticated dining room features elegant tray ceilings, perfect for hosting dinner parties. To the left, a versatile space awaits, ideal as a sitting area or a private office. The oversized master bedroom is a serene retreat, boasting separate his and hers vanities, dual closets, and a luxurious bath with both a soaking tub and a separate shower. The extraordinary kitchen is a chef's dream, offering an abundance of cabinet space, stainless steel appliances, a breakfast bar, and a cozy eat-in area for casual dining. Upstairs, a spacious bonus room or guest suite includes a full bathroom, providing flexibility for your needs. For those who love to entertain, the finished basement is a haven of possibilities. Complete with a full bath, it can serve as an in-law suite, gym, entertainment area, or much more. A dedicated theater room offers a perfect space to relax and enjoy movies with guests. The outdoor living space is equally impressive. Step out onto the deck and take in the serene natural surroundings, a perfect spot for relaxation and outdoor gatherings. This home is not just a place to live, but a lifestyle to be enjoyed. All that's missing is you.
Location
State GA
County Henry
Lake Name None
Rooms
Bedroom Description Master on Main,Oversized Master
Other Rooms None
Basement Exterior Entry, Finished, Finished Bath
Main Level Bedrooms 4
Dining Room Great Room, Open Concept
Interior
Interior Features Entrance Foyer, High Ceilings 10 ft Upper, His and Hers Closets, Tray Ceiling(s), Walk-In Closet(s)
Heating Central
Cooling Ceiling Fan(s), Central Air
Flooring Carpet, Ceramic Tile, Hardwood
Fireplaces Number 1
Fireplaces Type Living Room
Window Features None
Appliance Dishwasher, Gas Range, Microwave, Refrigerator
Laundry Main Level
Exterior
Exterior Feature None
Parking Features Driveway, Garage
Garage Spaces 2.0
Fence None
Pool None
Community Features None
Utilities Available Cable Available, Electricity Available, Phone Available, Sewer Available, Water Available
Waterfront Description None
View Other
Roof Type Shingle
Street Surface Paved
Accessibility None
Handicap Access None
Porch Deck
Total Parking Spaces 2
Private Pool false
Building
Lot Description Back Yard, Front Yard, Private
Story One and One Half
Foundation Slab
Sewer Septic Tank
Water Public
Architectural Style Traditional
Level or Stories One and One Half
Structure Type Brick 3 Sides
New Construction No
Construction Status Resale
Schools
Elementary Schools Timber Ridge - Henry
Middle Schools Union Grove
High Schools Union Grove
Others
Senior Community no
Restrictions false
Tax ID 134F01070000
Acceptable Financing Cash, Conventional, FHA, VA Loan
Listing Terms Cash, Conventional, FHA, VA Loan
Special Listing Condition None
Read Less Info
Want to know what your home might be worth? Contact us for a FREE valuation!

Our team is ready to help you sell your home for the highest possible price ASAP

Bought with Coldwell Banker Realty
Find out why customers are choosing LPT Realty to meet their real estate needs
Learn More About LPT Realty







