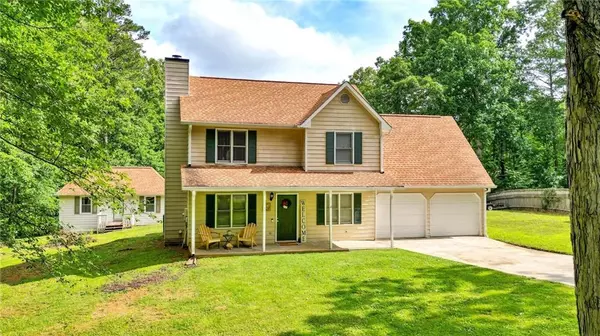$305,000
$305,000
For more information regarding the value of a property, please contact us for a free consultation.
3 Beds
2.5 Baths
1,603 SqFt
SOLD DATE : 08/05/2024
Key Details
Sold Price $305,000
Property Type Single Family Home
Sub Type Single Family Residence
Listing Status Sold
Purchase Type For Sale
Square Footage 1,603 sqft
Price per Sqft $190
Subdivision Indian Springs
MLS Listing ID 7401067
Sold Date 08/05/24
Style Traditional
Bedrooms 3
Full Baths 2
Half Baths 1
Construction Status Resale
HOA Y/N No
Originating Board First Multiple Listing Service
Year Built 1995
Annual Tax Amount $2,024
Tax Year 2023
Lot Size 0.599 Acres
Acres 0.5988
Property Description
- Nestled Off The Road - Expansive Level Lot - Covered Front Porch with Stepless Front Entry - Immediately Inviting Fireside Family Room - Dedicated Dining Room for Unforgettable Easy & Effortless Entertainment - Stylish Stone Back Splash - Kitchen Appliance Convey - Half Bath on Main - Hardwood Flooring - Ceramic Tile Flooring - Walk-In Tile Shower - Jaw Dropping Bonus Room - Laundry Room with Organizing Shelving - Ginormous Sprawling Front Yard Punctuated by Shade Bearing Tree - Freshly Landscaped - Landscape Design Makes It Easy to Maintain - 2 Car Garage with Abundance of Additional Parking for Guests - Additional Private Detached In-Law Suite, Guest Quarters, Teen Loft, or Owner's Personal Escape Equipped with a Full Bath - No HOA - Excellent Easy Commute to I-75, US HWY41, Toyo Tire Plant, Cartersville - Offers Ample Space for Garden Enthusiasts - Home Faces West
Location
State GA
County Bartow
Lake Name None
Rooms
Bedroom Description None
Other Rooms None
Basement None
Dining Room Separate Dining Room
Interior
Interior Features High Speed Internet, Tray Ceiling(s), Walk-In Closet(s)
Heating Central
Cooling Ceiling Fan(s), Central Air
Flooring Carpet, Hardwood
Fireplaces Number 1
Fireplaces Type Factory Built, Living Room
Window Features None
Appliance Dishwasher, Electric Range, Microwave, Refrigerator
Laundry Laundry Room, Lower Level
Exterior
Exterior Feature Rain Gutters
Parking Features Driveway, Garage
Garage Spaces 2.0
Fence None
Pool None
Community Features None
Utilities Available None
Waterfront Description None
View Rural
Roof Type Composition
Street Surface Asphalt
Accessibility None
Handicap Access None
Porch Covered, Front Porch, Patio
Private Pool false
Building
Lot Description Back Yard, Front Yard, Landscaped, Level, Wooded
Story Two
Foundation None
Sewer Septic Tank
Water Public
Architectural Style Traditional
Level or Stories Two
Structure Type Wood Siding
New Construction No
Construction Status Resale
Schools
Elementary Schools Pine Log
Middle Schools Adairsville
High Schools Adairsville
Others
Senior Community no
Restrictions false
Tax ID 0103B 0002 005
Special Listing Condition None
Read Less Info
Want to know what your home might be worth? Contact us for a FREE valuation!

Our team is ready to help you sell your home for the highest possible price ASAP

Bought with Mountain Ridge Realty, LLC
Find out why customers are choosing LPT Realty to meet their real estate needs
Learn More About LPT Realty







