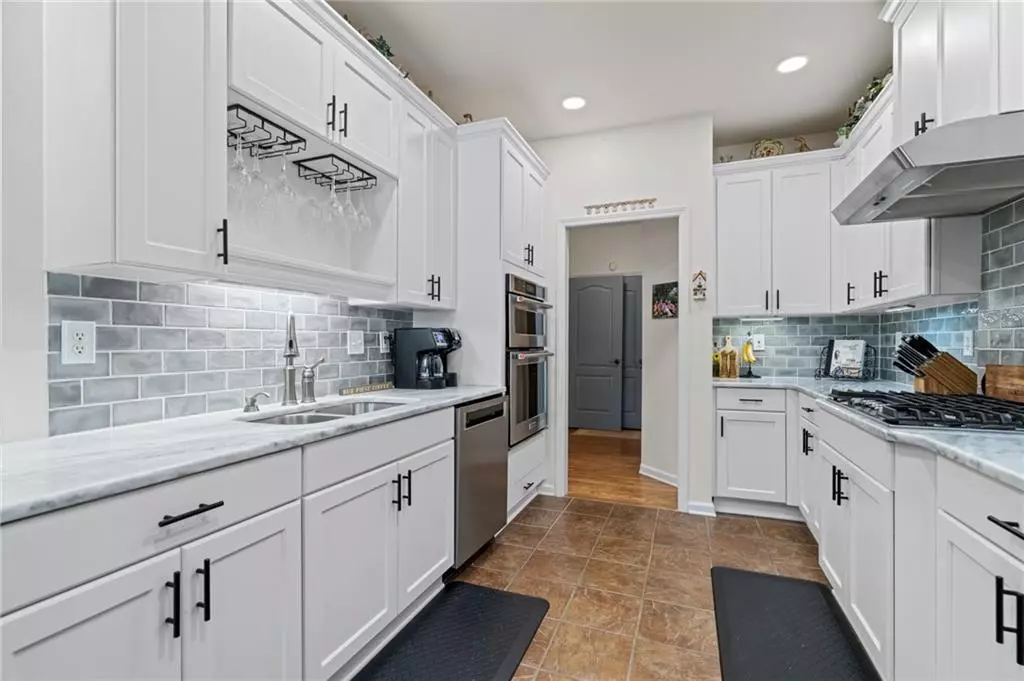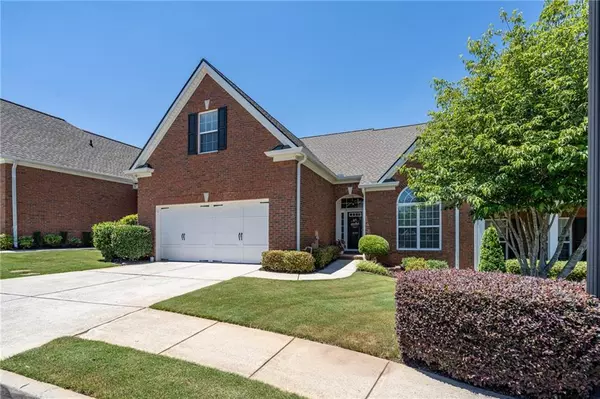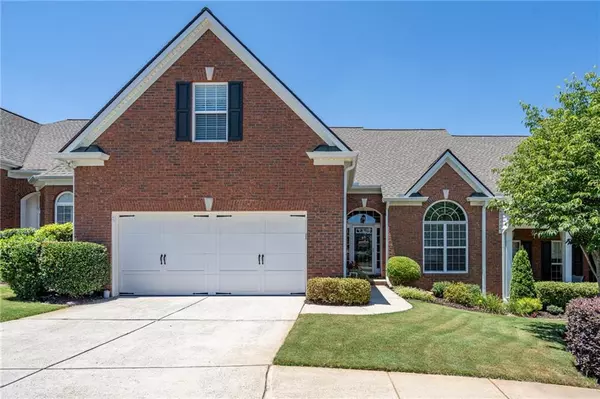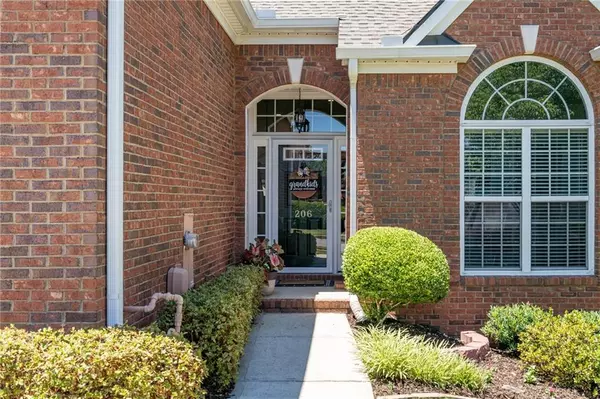$547,000
$549,990
0.5%For more information regarding the value of a property, please contact us for a free consultation.
4 Beds
4 Baths
3,331 SqFt
SOLD DATE : 08/08/2024
Key Details
Sold Price $547,000
Property Type Townhouse
Sub Type Townhouse
Listing Status Sold
Purchase Type For Sale
Square Footage 3,331 sqft
Price per Sqft $164
Subdivision Villas At Claremore Lake
MLS Listing ID 7408310
Sold Date 08/08/24
Style Ranch,Traditional
Bedrooms 4
Full Baths 4
Construction Status Resale
HOA Fees $300
HOA Y/N Yes
Originating Board First Multiple Listing Service
Year Built 2005
Annual Tax Amount $1,104
Tax Year 2023
Lot Size 3,484 Sqft
Acres 0.08
Property Description
GRAND FINISHED BASEMENT!! UNICORN PROPERTY!!! HOME SHOWS LIKE A MODEL AND IMMACUALTEY KEPT!! CUSTOM REMODEL FINISHES EVERYWHERE!! 4 bedroom, 4 full bath townhome complete with a fully finished basement that offers a FULL BEDROOM, FULL BATH, BONUS ROOM (THAT CAN BE USED AS A 5th BEDROOM), LARGE LIVING ROOM PLUS A HUGE GAME ROOM ready for your new pool table! WORKSHOP ROOM in basement too! Newly remodeled GORGEOUS HGTV inspired kitchen with beautiful white custom soft close shaker cabinetry, custom wine glass cabinet nook over sink, designer quartz countertops that extend for a counter height breakfast barstool area, subway tile backsplash, undermount lighting, tile flooring, large gas oven cooktop with custom pull out drawers underneath and vent hood. Stainless steel appliances including a built in oven and microwave. Adorable custom shelving in pantry with wall paper design. Keeping room off the kitchen that opens up to a spacious dining room area between beautiful arches. Open living room area with high dramatic ceilings, lighting, stacked stone gas fireplace w/side cabinetry. Hardwood floors on main level including bedrooms! Primary bedroom on main has a grand double door entry and offers a gorgeous custom designer back wall panel with gray paint finish. HUGE primary bathroom complete with large walk in shower, lots of cabinet space, tile floors, X-LARGE soaking tub with sitting area plus extensive marble countertops with two vanity areas. New neutral light paint throughout main areas of home. HUGE BEDROOM upstairs with FULL BATH can be a perfect guest room, sewing room or private office!!! Garage just had new epoxy floors poured! AN OUTDOOR OASIS AWAITS!!! Newly added custom screened in porch off main level with designer tongue and groove ceiling painted light blue, outdoor lighting, custom privacy shades and fan! Below the screen porch offers a garden area w/garden box, large concrete patio area for dining and grilling plus privacy fencing panels on each side open to an HOA maintained flower bank in back. THE LIST GOES ON AND ON!!! Great location inside community, located a block from the pool/clubhouse and community lake with lovely walking and picnic areas!!! You can't beat this location in PRIME Woodstock! 5 minutes to I-575 and 10 minutes to Roswell and GA 400!! Also, easy walking distance to a large local gym that neighbors the community! Surrounded by shopping and restaurants within a 2 minute drive!!
Location
State GA
County Cherokee
Lake Name None
Rooms
Bedroom Description Master on Main,Oversized Master,Split Bedroom Plan
Other Rooms None
Basement Daylight, Finished, Finished Bath, Full
Main Level Bedrooms 2
Dining Room Open Concept
Interior
Interior Features Cathedral Ceiling(s), Double Vanity, Entrance Foyer, Entrance Foyer 2 Story, High Ceilings 10 ft Main, High Speed Internet, Walk-In Closet(s)
Heating Central
Cooling Central Air
Flooring Carpet, Ceramic Tile, Wood
Fireplaces Number 1
Fireplaces Type Family Room
Window Features None
Appliance Dishwasher, Disposal, Electric Oven, Gas Cooktop, Microwave
Laundry Main Level
Exterior
Exterior Feature Private Entrance, Private Yard
Parking Features Garage
Garage Spaces 2.0
Fence None
Pool None
Community Features Clubhouse, Fitness Center, Lake, Near Schools, Near Shopping, Near Trails/Greenway, Pool
Utilities Available Cable Available, Electricity Available, Natural Gas Available, Phone Available, Sewer Available, Water Available
Waterfront Description None
View Other
Roof Type Other
Street Surface Asphalt
Accessibility None
Handicap Access None
Porch Front Porch, Rear Porch, Screened
Private Pool false
Building
Lot Description Back Yard, Front Yard, Landscaped, Level
Story One
Foundation See Remarks
Sewer Public Sewer
Water Public
Architectural Style Ranch, Traditional
Level or Stories One
Structure Type Brick Front
New Construction No
Construction Status Resale
Schools
Elementary Schools Little River
Middle Schools Mill Creek
High Schools River Ridge
Others
HOA Fee Include Insurance,Maintenance Grounds,Swim,Termite,Trash
Senior Community no
Restrictions true
Tax ID 15N24P 066
Ownership Fee Simple
Acceptable Financing Cash, Conventional, FHA, Other
Listing Terms Cash, Conventional, FHA, Other
Financing yes
Special Listing Condition None
Read Less Info
Want to know what your home might be worth? Contact us for a FREE valuation!

Our team is ready to help you sell your home for the highest possible price ASAP

Bought with Ansley Real Estate| Christie's International Real Estate
Find out why customers are choosing LPT Realty to meet their real estate needs
Learn More About LPT Realty







