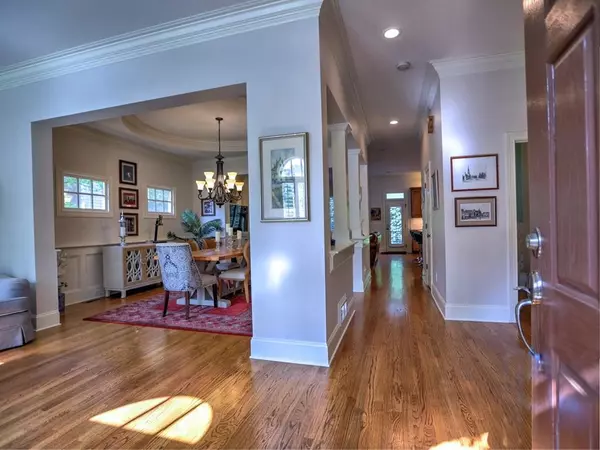$725,000
$750,000
3.3%For more information regarding the value of a property, please contact us for a free consultation.
4 Beds
3.5 Baths
4,527 SqFt
SOLD DATE : 08/23/2024
Key Details
Sold Price $725,000
Property Type Townhouse
Sub Type Townhouse
Listing Status Sold
Purchase Type For Sale
Square Footage 4,527 sqft
Price per Sqft $160
Subdivision Kensington Green
MLS Listing ID 7373751
Sold Date 08/23/24
Style European,Traditional
Bedrooms 4
Full Baths 3
Half Baths 1
Construction Status Updated/Remodeled
HOA Fees $2,561
HOA Y/N Yes
Originating Board First Multiple Listing Service
Year Built 2005
Annual Tax Amount $7,889
Tax Year 2023
Lot Size 6,098 Sqft
Acres 0.14
Property Description
This Southern Living style townhome is truly a dream come true! With its charming layout and modern amenities, it's perfect for those who appreciate both comfort and style, without sacrificing location!
You will feel transported to another place as you enter the “brownstone” architecture neighborhood of Kensington Green! .
With its blend of practicality and sophistication, this townhome truly offers the best of Southern Living style, ensuring a comfortable and refined living experience for families of all sizes.
On the main level, you have a living space, dining area, family room and amazing kitchen! The kitchen is spacious and includes stainless steel appliances, a convenient beverage cooler, and walk in pantry. Cooking enthusiasts will surely appreciate the 6 burner gas stove with its vent hood, adding to the culinary experience. The stunning Dolomite (Hard Marble) countertop on the island adds a touch of elegance and uniqueness to the room. Complemented by quartz perimeter countertops, this kitchen is both functional and visually appealing!
Moving seamlessly from the kitchen, the family room beckons with its cozy ambiance, complete with built-ins and a gas fireplace, offering the perfect spot for relaxation or gatherings with loved ones.
If you'd like a taste of wine or champagne, easily take the stairs or the ELEVATOR to the custom-built wine cellar on the lower level. This truly adds a touch of unique luxury to the amazing home! It's a connoisseur's delight and a perfect space for wine enthusiasts to showcase and indulge in their collection.
The owners suite is large and offers an updated bathroom and walk in closet. On the same floor is another spacious bedroom with private bath.
On the top floor is a huge 28 by 28 “flex” room which could be used as an in “in-law” or “teen suite”, media room or many other purposes. There is an additional bedroom and full bath on this level.
You'll have continuous hot water with the custom re-circulating pump which keeps the water warm throughout the home. Also, the home has AT&T fiber optic available for the fastest WIFI and INTERNET in the area.
The elevator serves all four levels, so you have easy transport of groceries and luggage – and of course people!
There are so many other upgrades that you want to come see for yourself!
It is such a private and quiet neighborhood, but so convenient to the 285, the Airport, downtown Atlanta, Marietta Square and the Battery!
Location
State GA
County Cobb
Lake Name None
Rooms
Bedroom Description In-Law Floorplan
Other Rooms None
Basement Exterior Entry, Finished, Interior Entry, Partial
Dining Room Seats 12+, Separate Dining Room
Interior
Interior Features Bookcases, Crown Molding, Double Vanity, Elevator, High Ceilings 9 ft Main, Recessed Lighting, Smart Home, Sound System, Walk-In Closet(s)
Heating Central
Cooling Electric
Flooring Carpet, Hardwood
Fireplaces Number 1
Fireplaces Type Gas Log
Window Features Double Pane Windows
Appliance Dishwasher, Disposal, Dryer, Electric Oven, Gas Cooktop, Gas Water Heater, Microwave, Range Hood, Refrigerator, Washer
Laundry Laundry Room
Exterior
Exterior Feature Lighting
Parking Features Attached, Garage Door Opener, Drive Under Main Level, Garage Faces Rear
Fence None
Pool None
Community Features None
Utilities Available None
Waterfront Description None
View Other
Roof Type Composition
Street Surface Asphalt
Accessibility Accessible Elevator Installed
Handicap Access Accessible Elevator Installed
Porch Deck
Total Parking Spaces 2
Private Pool false
Building
Lot Description Corner Lot, Landscaped
Story Three Or More
Foundation Concrete Perimeter
Sewer Public Sewer
Water Public
Architectural Style European, Traditional
Level or Stories Three Or More
Structure Type Brick 4 Sides
New Construction No
Construction Status Updated/Remodeled
Schools
Elementary Schools Nickajack
Middle Schools Campbell
High Schools Campbell
Others
HOA Fee Include Trash,Reserve Fund,Maintenance Grounds
Senior Community no
Restrictions true
Tax ID 17069500950
Ownership Fee Simple
Financing yes
Special Listing Condition None
Read Less Info
Want to know what your home might be worth? Contact us for a FREE valuation!

Our team is ready to help you sell your home for the highest possible price ASAP

Bought with Keller WIlliams Atlanta Classic
Find out why customers are choosing LPT Realty to meet their real estate needs
Learn More About LPT Realty







