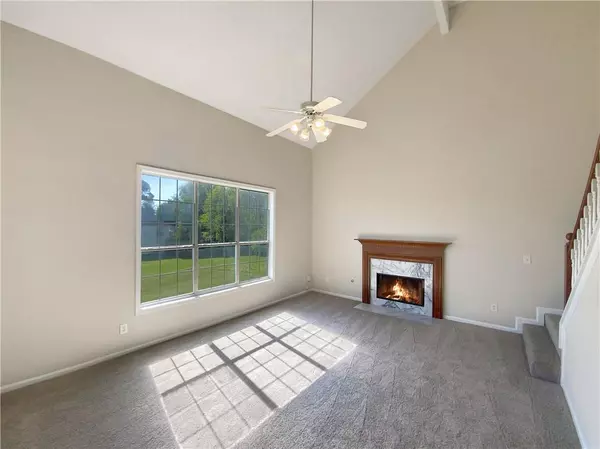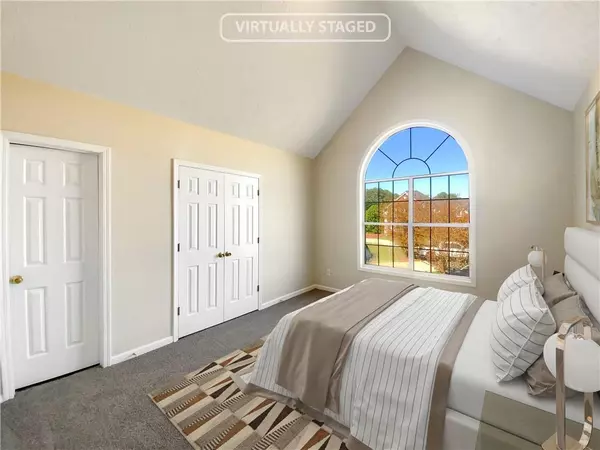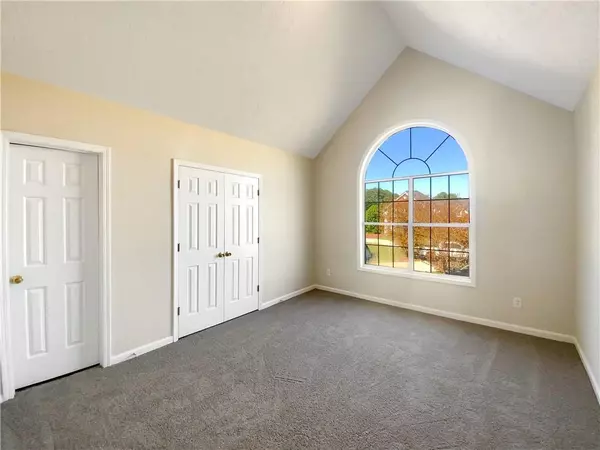$386,500
$400,000
3.4%For more information regarding the value of a property, please contact us for a free consultation.
4 Beds
3 Baths
4,688 SqFt
SOLD DATE : 08/27/2024
Key Details
Sold Price $386,500
Property Type Single Family Home
Sub Type Single Family Residence
Listing Status Sold
Purchase Type For Sale
Square Footage 4,688 sqft
Price per Sqft $82
Subdivision Carriage Lake
MLS Listing ID 7368770
Sold Date 08/27/24
Style Other
Bedrooms 4
Full Baths 3
Construction Status Resale
HOA Fees $445
HOA Y/N Yes
Originating Board First Multiple Listing Service
Year Built 1999
Annual Tax Amount $6,956
Tax Year 2023
Lot Size 0.316 Acres
Acres 0.3158
Property Description
Welcome to this beautifully updated home that resonates with style and comfort. The kitchen is brimming with modern amenities including all stainless steel appliances that provides ample storage. Complementing this space is a fireplace that adds a touch of coziness to the elegant home. Across the home, the fresh interior paint and new flooring throughout set the stage for the neutral color paint scheme that creates an open and airy atmosphere. Outdoor living is made possible with a deck where you can take a breath of fresh air while enjoying the serenity of your own space. The primary bathroom is a symphony of luxury featuring a separate tub and shower, coupled with double sinks that round up its ritzy details. With tasteful updates and a harmonious blend of comfort and style, this home perfectly embodies modern-day living at its finest. Make this your haven where the pleasures of home are enjoyed and cherished.
Location
State GA
County Henry
Lake Name None
Rooms
Bedroom Description None
Other Rooms None
Basement None
Main Level Bedrooms 1
Dining Room Separate Dining Room
Interior
Interior Features Other
Heating Central
Cooling Central Air
Flooring Vinyl
Fireplaces Number 1
Fireplaces Type Family Room
Window Features None
Appliance Microwave
Laundry Upper Level
Exterior
Exterior Feature Other
Parking Features Attached, Garage
Garage Spaces 2.0
Fence None
Pool None
Community Features None
Utilities Available Electricity Available, Natural Gas Available, Sewer Available
Waterfront Description None
View Other
Roof Type Composition
Street Surface Paved
Accessibility None
Handicap Access None
Porch None
Private Pool false
Building
Lot Description Cul-De-Sac
Story Two
Foundation Slab
Sewer Public Sewer
Water Public
Architectural Style Other
Level or Stories Two
Structure Type Vinyl Siding
New Construction No
Construction Status Resale
Schools
Elementary Schools Red Oak
Middle Schools Dutchtown
High Schools Dutchtown
Others
Senior Community no
Restrictions true
Tax ID 031E01119000
Acceptable Financing Cash, Conventional, FHA, VA Loan
Listing Terms Cash, Conventional, FHA, VA Loan
Special Listing Condition None
Read Less Info
Want to know what your home might be worth? Contact us for a FREE valuation!

Our team is ready to help you sell your home for the highest possible price ASAP

Bought with LoKation Real Estate, LLC
Find out why customers are choosing LPT Realty to meet their real estate needs
Learn More About LPT Realty







