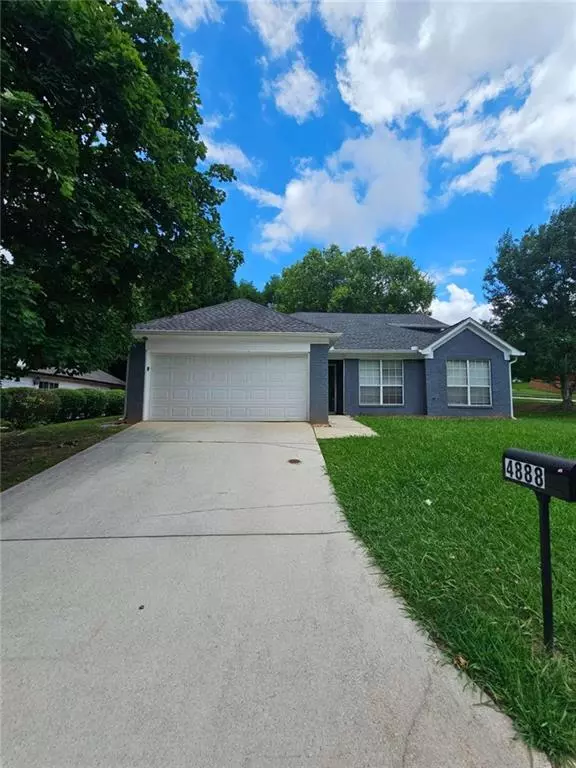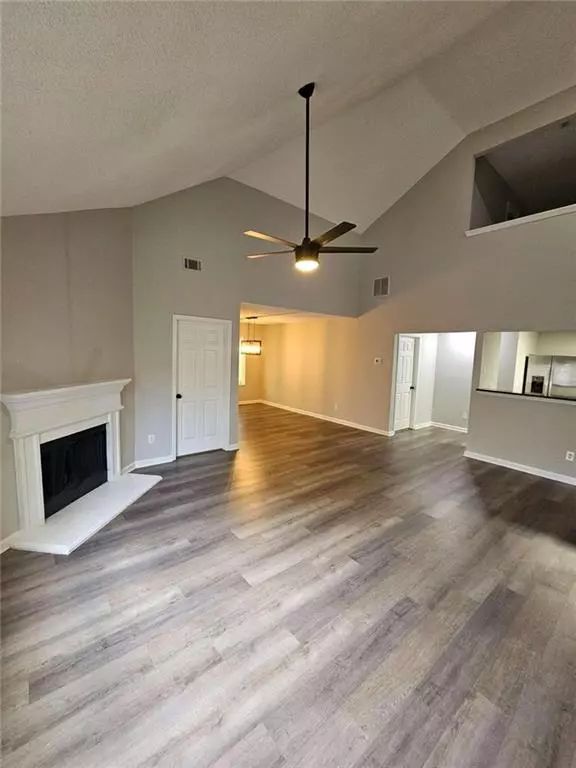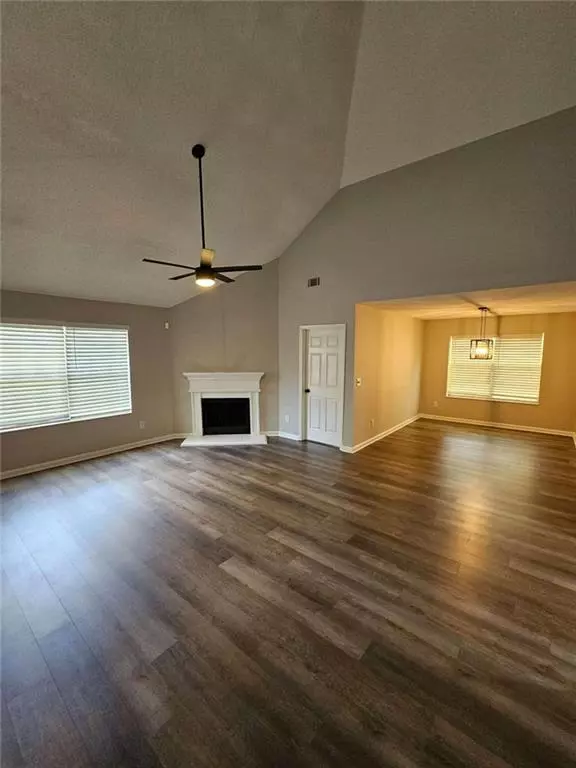$310,000
$314,900
1.6%For more information regarding the value of a property, please contact us for a free consultation.
4 Beds
3.5 Baths
2,299 SqFt
SOLD DATE : 08/29/2024
Key Details
Sold Price $310,000
Property Type Single Family Home
Sub Type Single Family Residence
Listing Status Sold
Purchase Type For Sale
Square Footage 2,299 sqft
Price per Sqft $134
Subdivision Fairway Green
MLS Listing ID 7420371
Sold Date 08/29/24
Style Traditional
Bedrooms 4
Full Baths 3
Half Baths 1
Construction Status Resale
HOA Fees $160
HOA Y/N Yes
Originating Board First Multiple Listing Service
Year Built 2000
Annual Tax Amount $5,376
Tax Year 2023
Lot Size 0.300 Acres
Acres 0.3
Property Description
This beautiful 4-bedroom, 3.5-bathroom, 2,299 sq ft home in the desirable subdivision of Fairway Green offers a blend of modern updates and functional living spaces. The updated kitchen features new cabinets, granite countertops, and new stainless steel appliances, making it a perfect space for culinary enthusiasts. The large master suite on the main floor includes his and her closets, providing ample storage space. The luxurious master bathroom boasts a double vanity with granite countertops, a stylish tile shower, and a garden tub for relaxing after a long day. Additionally, the main floor has a bonus room that can serve as a sunroom or office, adding versatility to the home. The upper floor is ideal for a roommate or in-law suite, featuring a private bedroom, bathroom, and a loft area that overlooks the family room, offering both privacy and comfort. Designed for low maintenance, this all-electric home sits on a corner lot, providing extra privacy and a spacious feel. The home's layout and features make it perfect for entertaining and comfortable everyday living. Situated in the Fairway Green subdivision, this home is in a fantastic location with easy access to amenities, schools, and shopping. Don't miss the opportunity to make this wonderful property your own!
Location
State GA
County Dekalb
Lake Name None
Rooms
Bedroom Description Master on Main
Other Rooms None
Basement None
Main Level Bedrooms 4
Dining Room Separate Dining Room
Interior
Interior Features High Ceilings, High Ceilings 9 ft Lower, High Ceilings 9 ft Main, High Ceilings 9 ft Upper, Walk-In Closet(s)
Heating Central
Cooling Ceiling Fan(s)
Flooring Carpet, Laminate, Other
Fireplaces Number 1
Fireplaces Type Family Room
Window Features None
Appliance Dishwasher, Microwave, Refrigerator
Laundry Laundry Closet, Laundry Room
Exterior
Exterior Feature Other
Parking Features Garage
Garage Spaces 2.0
Fence None
Pool None
Community Features Homeowners Assoc
Utilities Available Other
Waterfront Description None
View Other
Roof Type Other
Street Surface Asphalt
Accessibility None
Handicap Access None
Porch None
Private Pool false
Building
Lot Description Other
Story Two
Foundation Slab
Sewer Public Sewer
Water Public
Architectural Style Traditional
Level or Stories Two
Structure Type Other
New Construction No
Construction Status Resale
Schools
Elementary Schools Flat Rock
Middle Schools Miller Grove
High Schools Miller Grove
Others
Senior Community no
Restrictions false
Tax ID 16 008 01 161
Ownership Fee Simple
Financing no
Special Listing Condition None
Read Less Info
Want to know what your home might be worth? Contact us for a FREE valuation!

Our team is ready to help you sell your home for the highest possible price ASAP

Bought with Re/Max Premier
Find out why customers are choosing LPT Realty to meet their real estate needs
Learn More About LPT Realty







