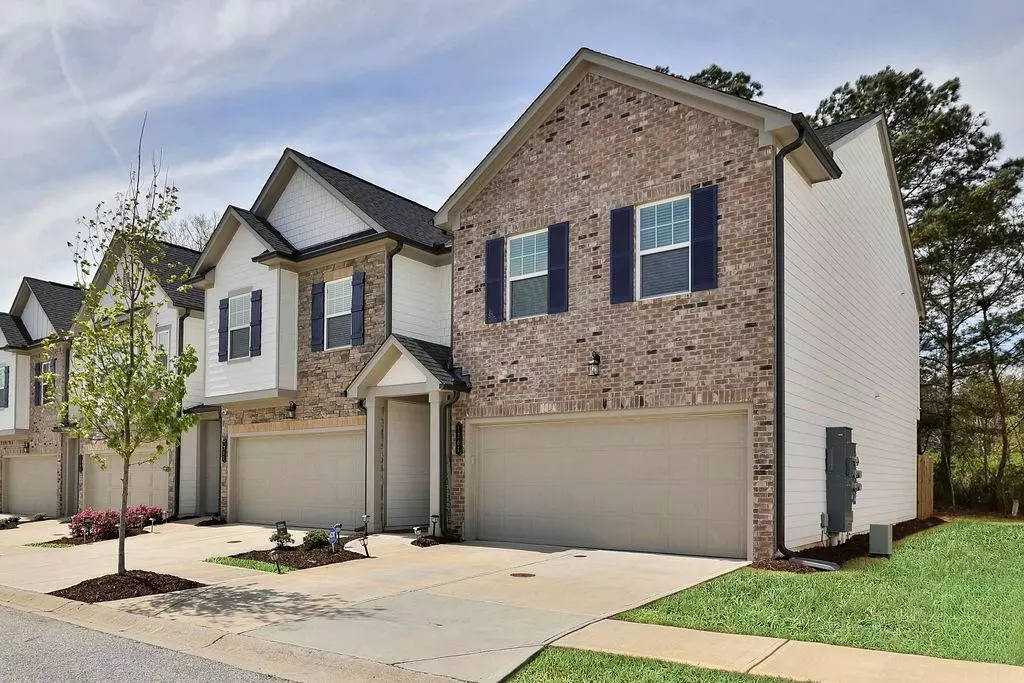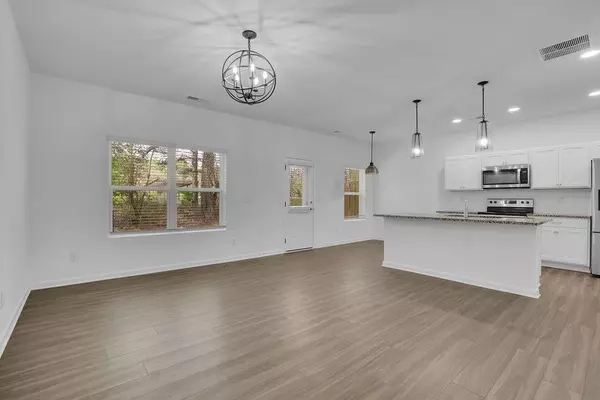$355,000
$355,000
For more information regarding the value of a property, please contact us for a free consultation.
3 Beds
2.5 Baths
1,728 SqFt
SOLD DATE : 09/12/2024
Key Details
Sold Price $355,000
Property Type Townhouse
Sub Type Townhouse
Listing Status Sold
Purchase Type For Sale
Square Footage 1,728 sqft
Price per Sqft $205
Subdivision Cooper Springs
MLS Listing ID 7359474
Sold Date 09/12/24
Style Townhouse,Traditional
Bedrooms 3
Full Baths 2
Half Baths 1
Construction Status Resale
HOA Fees $130
HOA Y/N Yes
Originating Board First Multiple Listing Service
Year Built 2021
Annual Tax Amount $4,000
Tax Year 2023
Lot Size 871 Sqft
Acres 0.02
Property Description
Five thousand dollars towards buyer's closing cost, yes, please!! Upgrades Galore! Ashton Woods' built premier community between Snellville and Grayson has a new-to-market gem! This beautiful neighborhood and pristine home are divine! To say this home offers quiet enjoyment is an understatement. Welcome to an open-concept home with 9' ceilings on the first floor and impeccable finishes, including lighting, cabinetry, hardware, and flooring selections. The oversized pantry closet and the owner's suite boast custom closet installations. A bright and spacious family room opens to a beautiful white kitchen with a 6'9" island. Perfect for entertaining! The kitchen also features an oversized dining area! The private patio makes outdoor dining or entraining a breeze. The 2nd floor offers three large bedrooms in a split plan and a loft! The large owner's suite has a sitting room, a luxurious shower, and a gorgeous custom walk-in closet! Meticulously maintained, freshly painted in March 2024, and floors steamed clean. If you can pull away from this dreamy home, visit Snellvillle's unique shopping district just ten minutes away! You're welcome!
Location
State GA
County Gwinnett
Lake Name None
Rooms
Bedroom Description Oversized Master,Sitting Room,Split Bedroom Plan
Other Rooms None
Basement None
Dining Room Open Concept
Interior
Interior Features Entrance Foyer, High Ceilings 9 ft Lower, Smart Home, Walk-In Closet(s)
Heating Electric, Forced Air, Zoned
Cooling Central Air
Flooring Carpet, Laminate, Vinyl
Fireplaces Type None
Window Features Double Pane Windows,Insulated Windows
Appliance Dishwasher, Disposal, Electric Cooktop, Electric Oven, Electric Water Heater, ENERGY STAR Qualified Appliances, Microwave, Refrigerator, Self Cleaning Oven
Laundry In Hall, Laundry Closet, Upper Level
Exterior
Exterior Feature Private Yard, Private Entrance
Parking Features Attached, Garage, Garage Door Opener, Garage Faces Front, Kitchen Level, Parking Pad, Storage
Garage Spaces 2.0
Fence None
Pool None
Community Features Homeowners Assoc, Near Trails/Greenway, Public Transportation
Utilities Available Cable Available, Electricity Available, Phone Available, Underground Utilities, Water Available
Waterfront Description None
View Trees/Woods
Roof Type Composition,Shingle,Other
Street Surface Asphalt,Paved
Accessibility Common Area
Handicap Access Common Area
Porch Patio
Private Pool false
Building
Lot Description Back Yard, Landscaped, Level, Private
Story Two
Foundation Slab
Sewer Public Sewer
Water Public
Architectural Style Townhouse, Traditional
Level or Stories Two
Structure Type Brick Front,HardiPlank Type
New Construction No
Construction Status Resale
Schools
Elementary Schools Magill
Middle Schools Grace Snell
High Schools South Gwinnett
Others
HOA Fee Include Termite
Senior Community no
Restrictions false
Tax ID R5101 487
Ownership Fee Simple
Acceptable Financing Cash, Conventional, FHA, VA Loan, Other
Listing Terms Cash, Conventional, FHA, VA Loan, Other
Financing yes
Special Listing Condition None
Read Less Info
Want to know what your home might be worth? Contact us for a FREE valuation!

Our team is ready to help you sell your home for the highest possible price ASAP

Bought with Blackhawk Realty Group, LLC
Find out why customers are choosing LPT Realty to meet their real estate needs
Learn More About LPT Realty







