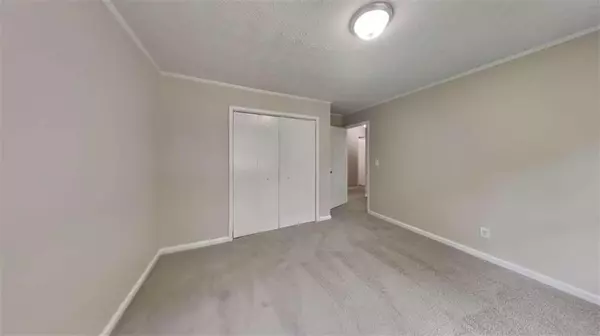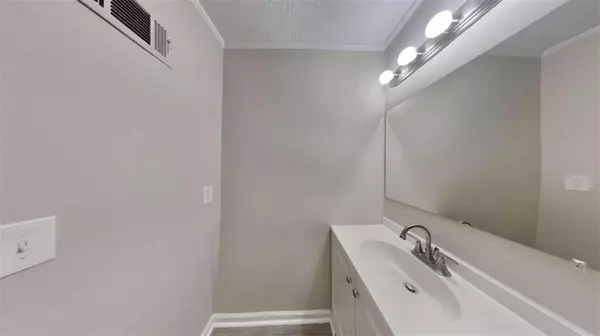$265,000
$265,000
For more information regarding the value of a property, please contact us for a free consultation.
3 Beds
2 Baths
1,471 SqFt
SOLD DATE : 09/06/2024
Key Details
Sold Price $265,000
Property Type Single Family Home
Sub Type Single Family Residence
Listing Status Sold
Purchase Type For Sale
Square Footage 1,471 sqft
Price per Sqft $180
Subdivision Carriage Trace
MLS Listing ID 7412094
Sold Date 09/06/24
Style Traditional
Bedrooms 3
Full Baths 2
Construction Status Updated/Remodeled
HOA Y/N No
Originating Board First Multiple Listing Service
Year Built 1978
Annual Tax Amount $3,518
Tax Year 2023
Lot Size 0.300 Acres
Acres 0.3
Property Description
Welcome to this completely renovated single-family home, boasting a modern 1.5 story, 3-bedroom, 2 bathrooms with a 2-car attached garage with ample space. This beauty offers: - Well maintained landscaped grounds with a wonderful curb appeal! Huge front porch to enjoy the scenery or for endless outdoor entertaining - Fresh interior paint and new flooring throughout, including plush carpet and stylish LVP - Gourmet kitchen remodel features stunning quartz counters, new kitchen sink installation kit, and sleek finishes. - Cozy layout with plenty of natural light This charming abode will not last long!
Location
State GA
County Henry
Lake Name None
Rooms
Bedroom Description Sitting Room
Other Rooms Garage(s)
Basement None
Dining Room Separate Dining Room
Interior
Interior Features High Speed Internet
Heating Natural Gas
Cooling Central Air
Flooring Carpet, Hardwood
Fireplaces Number 1
Fireplaces Type Other Room
Window Features Wood Frames
Appliance Dishwasher, Electric Water Heater
Laundry Laundry Closet, Laundry Room, Upper Level
Exterior
Exterior Feature Private Yard
Parking Features Attached
Fence Back Yard
Pool None
Community Features None
Utilities Available Cable Available, Electricity Available, Natural Gas Available, Phone Available, Underground Utilities, Water Available
Waterfront Description None
View City
Roof Type Composition
Street Surface Concrete
Accessibility None
Handicap Access None
Porch Front Porch
Total Parking Spaces 2
Private Pool false
Building
Lot Description Private
Story One and One Half
Foundation Slab
Sewer Septic Tank
Water Public
Architectural Style Traditional
Level or Stories One and One Half
Structure Type Cedar,Other,Wood Siding
New Construction No
Construction Status Updated/Remodeled
Schools
Elementary Schools Cotton Indian
Middle Schools Stockbridge
High Schools Stockbridge
Others
Senior Community no
Restrictions false
Tax ID 047A01059000
Ownership Fee Simple
Financing no
Special Listing Condition None
Read Less Info
Want to know what your home might be worth? Contact us for a FREE valuation!

Our team is ready to help you sell your home for the highest possible price ASAP

Bought with EXP Realty, LLC.
Find out why customers are choosing LPT Realty to meet their real estate needs
Learn More About LPT Realty







