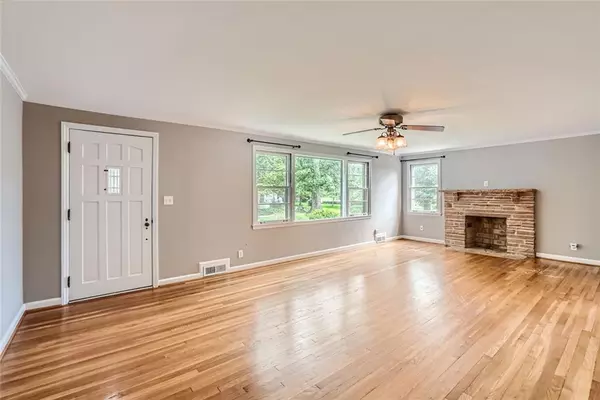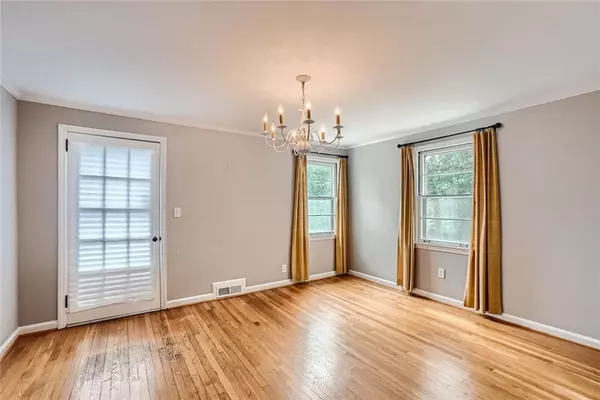$400,000
$400,000
For more information regarding the value of a property, please contact us for a free consultation.
4 Beds
3 Baths
1,961 SqFt
SOLD DATE : 09/27/2024
Key Details
Sold Price $400,000
Property Type Single Family Home
Sub Type Single Family Residence
Listing Status Sold
Purchase Type For Sale
Square Footage 1,961 sqft
Price per Sqft $203
Subdivision Oak Hill Circle
MLS Listing ID 7425280
Sold Date 09/27/24
Style Traditional
Bedrooms 4
Full Baths 3
Construction Status Resale
HOA Y/N No
Originating Board First Multiple Listing Service
Year Built 1950
Annual Tax Amount $548
Tax Year 2023
Lot Size 1.500 Acres
Acres 1.5
Property Description
Stunning 4 Bedroom Oasis on 1.5 Acres in Stone Mountain! Discover your dream home on a sprawling 1.5-acre lot in the heart of Stone Mountain! This beautifully maintained 4 bedroom, 3 bathroom residence offers the perfect blend of comfort and space. The main level boasts gorgeous hardwood floors that flow seamlessly throughout the home. The modern kitchen is a chef's delight with sleek stainless steel appliances and elegant granite countertops. The recently renovated, spa-like main level bathroom with a soaker tub and huge shower has an extra-wide doorway for wheelchair accessibility for those with limited mobility. (With the addition of a small section of ramp at the front door threshold, this home would be accessible by wheelchair.) Need a guest suite? A second kitchen, living room, bedroom, and bath awaits in the basement. Recent updates include a new water heater (May 2022), HVAC system (November 2018), and roof (May 2018), ensuring peace of mind for years to come. Freshly painted throughout, this move-in ready home is waiting for you! Enjoy the best of both worlds with easy access to the vibrant city life of downtown Decatur, Emory University, and the CDC, while still relishing the tranquility of your private oasis. Immerse yourself in nature at nearby Stone Mountain Park, offering endless opportunities for outdoor recreation and entertainment. Don't miss this incredible opportunity to own a spacious home in a prime location. Schedule your showing today!
Location
State GA
County Dekalb
Lake Name None
Rooms
Bedroom Description Master on Main
Other Rooms Barn(s), Outbuilding
Basement Exterior Entry, Finished, Finished Bath, Full, Walk-Out Access
Main Level Bedrooms 3
Dining Room Seats 12+, Separate Dining Room
Interior
Interior Features Other
Heating Central, Forced Air, Natural Gas
Cooling Central Air, Electric
Flooring Carpet, Ceramic Tile, Hardwood
Fireplaces Number 2
Fireplaces Type Basement, Living Room
Window Features Wood Frames
Appliance Dishwasher, Disposal, Gas Range, Gas Water Heater, Refrigerator
Laundry Main Level, Mud Room
Exterior
Exterior Feature Storage
Parking Features Carport, Covered, Drive Under Main Level, Driveway
Fence None
Pool None
Community Features Near Public Transport, Street Lights
Utilities Available Cable Available, Electricity Available, Natural Gas Available, Phone Available, Sewer Available, Water Available
Waterfront Description None
View Other
Roof Type Composition
Street Surface Asphalt
Accessibility Accessible Approach with Ramp, Accessible Entrance, Accessible Hallway(s)
Handicap Access Accessible Approach with Ramp, Accessible Entrance, Accessible Hallway(s)
Porch Deck, Patio
Total Parking Spaces 4
Private Pool false
Building
Lot Description Back Yard, Front Yard, Level
Story One
Foundation Block
Sewer Public Sewer
Water Public
Architectural Style Traditional
Level or Stories One
Structure Type Brick,Stone
New Construction No
Construction Status Resale
Schools
Elementary Schools Allgood - Dekalb
Middle Schools Freedom - Dekalb
High Schools Clarkston
Others
Senior Community no
Restrictions false
Tax ID 18 041 01 085
Special Listing Condition None
Read Less Info
Want to know what your home might be worth? Contact us for a FREE valuation!

Our team is ready to help you sell your home for the highest possible price ASAP

Bought with Chapman Hall Premier, REALTORS
Find out why customers are choosing LPT Realty to meet their real estate needs
Learn More About LPT Realty







