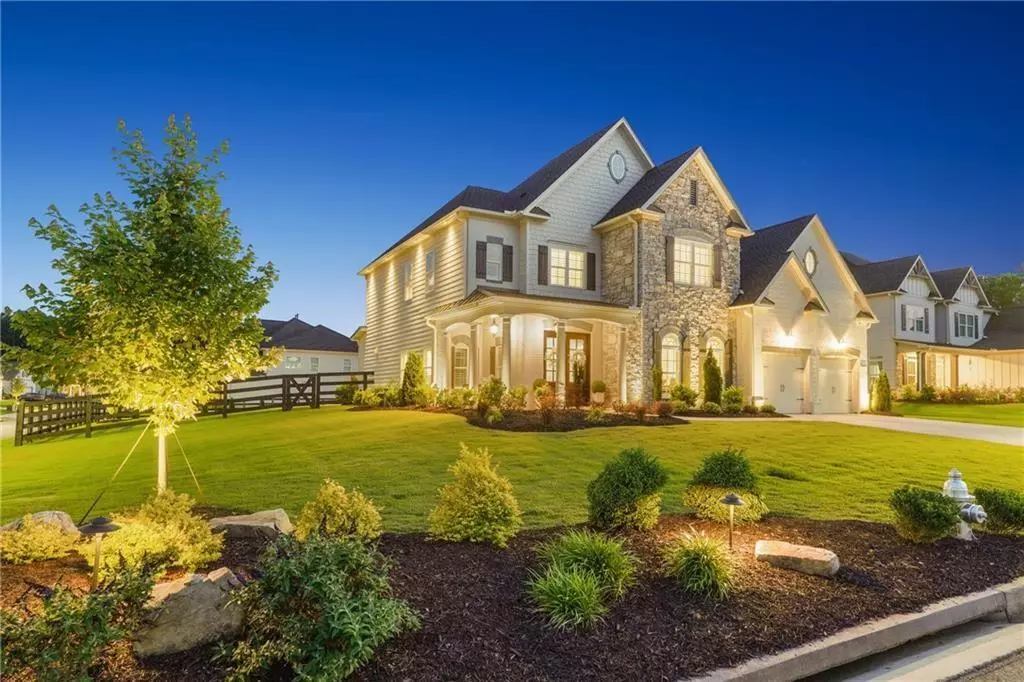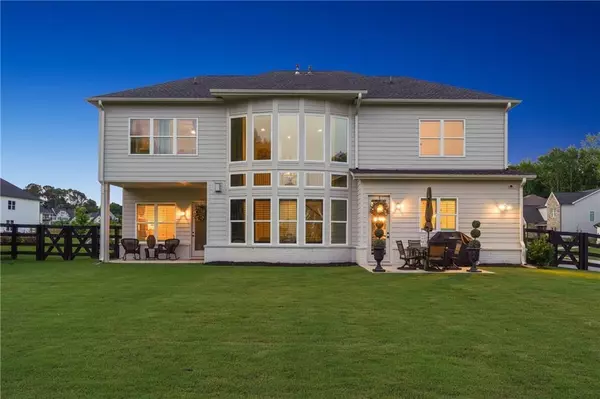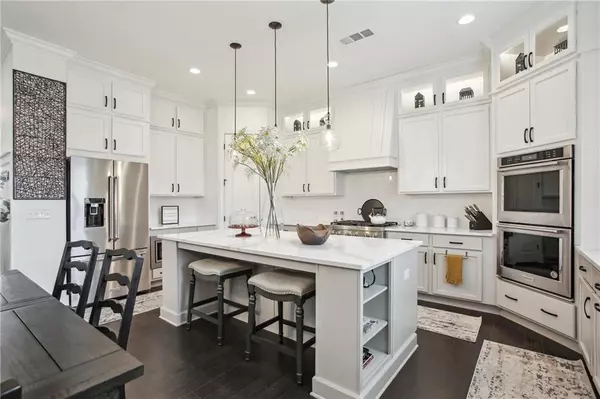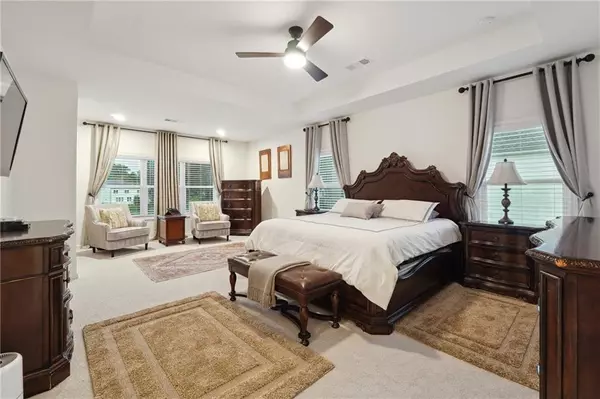$885,000
$899,900
1.7%For more information regarding the value of a property, please contact us for a free consultation.
5 Beds
4 Baths
3,677 SqFt
SOLD DATE : 09/30/2024
Key Details
Sold Price $885,000
Property Type Single Family Home
Sub Type Single Family Residence
Listing Status Sold
Purchase Type For Sale
Square Footage 3,677 sqft
Price per Sqft $240
Subdivision Holbrook Reserve
MLS Listing ID 7430706
Sold Date 09/30/24
Style Modern
Bedrooms 5
Full Baths 4
Construction Status Resale
HOA Fees $1,000
HOA Y/N Yes
Originating Board First Multiple Listing Service
Year Built 2021
Annual Tax Amount $7,076
Tax Year 2023
Lot Size 0.420 Acres
Acres 0.42
Property Description
Private swim-tennis/pickleball Toll Brothers luxury new construction community. Large corner lot with oversized private fully fenced back yard. Ready for your kids to play or pets. Enjoy every luxury builder upgrade available in this stunning new transitional/modern home. Soaring 2-story great room with wall of windows, gourmet chef's kitchen, hardwoods throughout, custom built-ins, beautiful primary suite with sitting room, luxury bath and oversized closet. As you step inside the home, you will be captivated by the exquisite attention to detail and the superior craftsmanship that defines this home. The grand foyer entrance is flanked by an open-concept floorplan design with gleaming hardwood flooring, crown molding, plantation shutters, a decadent dining room, a home office with double sliding French Doors and oil-rubbed bronze accents. Expansive two-story great room features 10ft ceilings, built-in bookcases surrounding the gas fireplace, and floor-to-ceiling windows offering a serene retreat flooded with natural sunlight. Chef's kitchen offers white cabinetry, quartz countertops, stainless kitchen appliances, a 36" gas cooktop, designer cabinet vent hood, walk-in pantry, and a massive center island. There is also a guest suite with a full bathroom that provides luxurious accommodation on the main level. Walk up the wood-floored staircase, you will discover three secondary bedrooms in which two bedrooms share a Jack-n-Jill bathroom.
Location
State GA
County Forsyth
Lake Name None
Rooms
Bedroom Description Oversized Master,Sitting Room
Other Rooms None
Basement None
Main Level Bedrooms 1
Dining Room Open Concept, Seats 12+
Interior
Interior Features Bookcases, Cathedral Ceiling(s), Crown Molding, Double Vanity, Entrance Foyer 2 Story, High Ceilings 9 ft Upper, High Ceilings 10 ft Main, Recessed Lighting, Walk-In Closet(s)
Heating Central, Natural Gas, Zoned
Cooling Ceiling Fan(s), Central Air, Electric, Zoned
Flooring Carpet, Ceramic Tile, Hardwood
Fireplaces Number 1
Fireplaces Type Family Room
Window Features Insulated Windows,Plantation Shutters,Window Treatments
Appliance Dishwasher, Disposal, Double Oven, ENERGY STAR Qualified Appliances, Gas Cooktop, Gas Water Heater, Microwave, Range Hood, Self Cleaning Oven
Laundry Laundry Room, Upper Level
Exterior
Exterior Feature Lighting, Private Entrance, Rain Gutters
Parking Features Attached, Garage, Garage Door Opener, Garage Faces Front, Kitchen Level, Level Driveway
Garage Spaces 2.0
Fence Back Yard, Wood
Pool None
Community Features Clubhouse, Homeowners Assoc, Near Schools, Near Shopping, Park, Playground, Pool, Street Lights, Tennis Court(s)
Utilities Available Cable Available, Electricity Available, Natural Gas Available, Phone Available, Sewer Available, Water Available
Waterfront Description None
View Trees/Woods, Other
Roof Type Composition
Street Surface Asphalt
Accessibility None
Handicap Access None
Porch Covered, Front Porch, Patio
Private Pool false
Building
Lot Description Back Yard, Corner Lot, Front Yard, Landscaped, Level
Story Two
Foundation Slab
Sewer Public Sewer
Water Private
Architectural Style Modern
Level or Stories Two
Structure Type Cement Siding,Stone
New Construction No
Construction Status Resale
Schools
Elementary Schools Poole'S Mill
Middle Schools Liberty - Forsyth
High Schools North Forsyth
Others
HOA Fee Include Swim,Tennis
Senior Community no
Restrictions true
Tax ID 096 304
Acceptable Financing Cash, Conventional, VA Loan
Listing Terms Cash, Conventional, VA Loan
Special Listing Condition None
Read Less Info
Want to know what your home might be worth? Contact us for a FREE valuation!

Our team is ready to help you sell your home for the highest possible price ASAP

Bought with Sekhars Realty, LLC.
Find out why customers are choosing LPT Realty to meet their real estate needs
Learn More About LPT Realty







