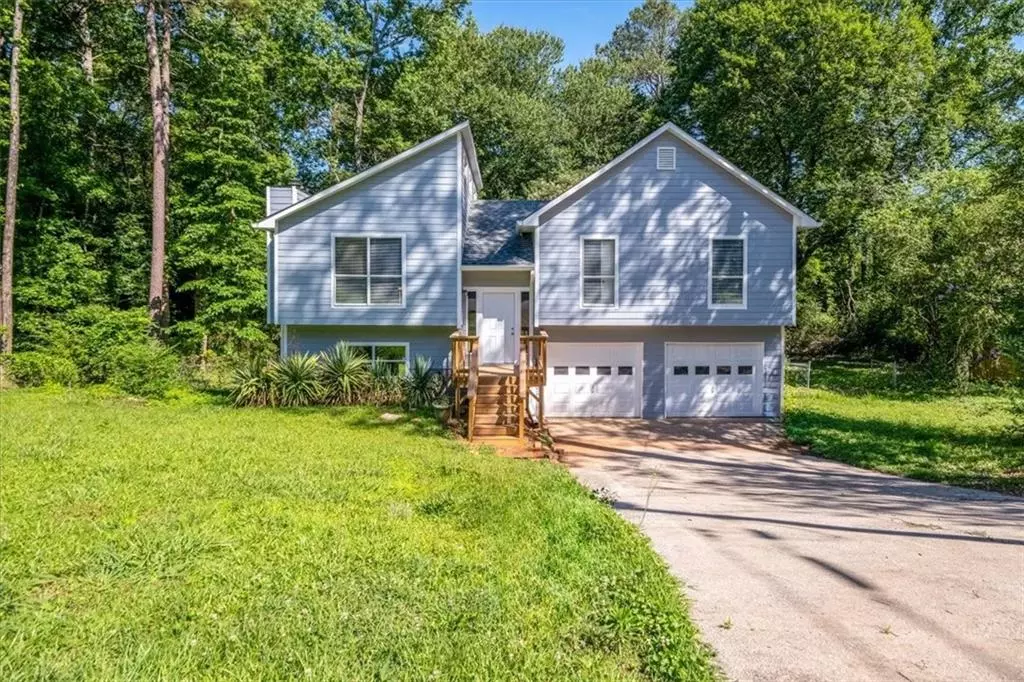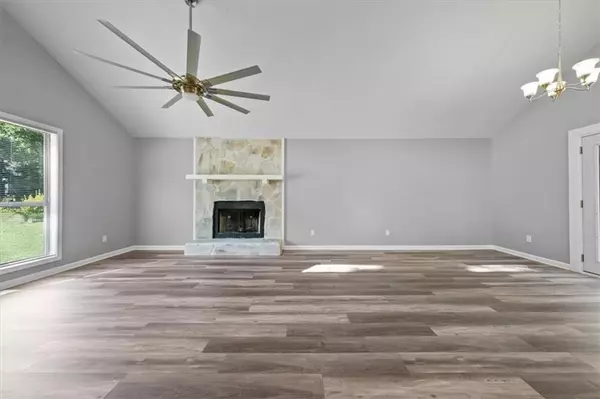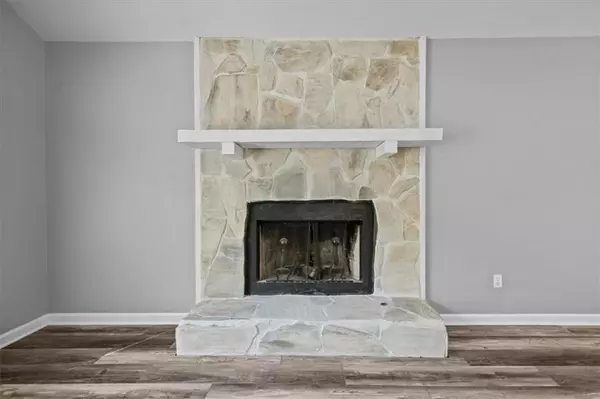$299,000
$299,000
For more information regarding the value of a property, please contact us for a free consultation.
3 Beds
2 Baths
1,732 SqFt
SOLD DATE : 09/27/2024
Key Details
Sold Price $299,000
Property Type Single Family Home
Sub Type Single Family Residence
Listing Status Sold
Purchase Type For Sale
Square Footage 1,732 sqft
Price per Sqft $172
Subdivision Oak Ridge
MLS Listing ID 7341192
Sold Date 09/27/24
Style Traditional
Bedrooms 3
Full Baths 2
Construction Status Updated/Remodeled
HOA Y/N No
Originating Board First Multiple Listing Service
Year Built 1987
Annual Tax Amount $1,145
Tax Year 2023
Lot Size 0.679 Acres
Acres 0.6792
Property Description
Step into this newly renovated 3-bedroom, 2-bathroom home in the heart of Douglasville. This luxurious residence boasts LVP flooring, a spacious living area with abundant natural light, and a stunning white-washed stone fireplace. The modern kitchen features sleek white cabinets, granite countertops, and top-of-the-line stainless steel appliances. The updated bathrooms offer floating vanities and elegant tiled showers. The master bedroom's walk-in closet has been recently renovated and expanded. Outside, you'll find a deck overlooking a vast private yard, perfect for relaxation and entertaining. The fully finished walkout basement provides ample space for gatherings and leads out to a patio for outdoor barbecues. Don't miss out on this masterpiece of style and functionality. Up to $5,000 in closing costs are available. Prices are subject to change at any time, and this listing although believed to be accurate may not reflect the latest changes. Zero down payment conventional and zero down payment FHA financing are available to qualified homebuyers!
Location
State GA
County Douglas
Lake Name None
Rooms
Bedroom Description Other
Other Rooms None
Basement Daylight, Exterior Entry, Finished, Full, Interior Entry, Walk-Out Access
Main Level Bedrooms 3
Dining Room Open Concept
Interior
Interior Features High Ceilings 10 ft Upper, Walk-In Closet(s)
Heating Central
Cooling Ceiling Fan(s), Central Air
Flooring Other
Fireplaces Number 1
Fireplaces Type Family Room, Gas Starter, Stone
Window Features None
Appliance Dishwasher, Disposal, Gas Oven, Gas Range, Gas Water Heater, Microwave
Laundry Electric Dryer Hookup, Gas Dryer Hookup, In Basement, Laundry Closet
Exterior
Exterior Feature Private Yard, Rain Gutters
Parking Features Attached, Drive Under Main Level, Garage Door Opener, Garage Faces Front
Fence Back Yard
Pool None
Community Features None
Utilities Available Cable Available, Electricity Available, Natural Gas Available, Phone Available, Sewer Available, Underground Utilities, Water Available
Waterfront Description None
View Other
Roof Type Composition
Street Surface Paved
Accessibility None
Handicap Access None
Porch Deck, Front Porch, Patio
Total Parking Spaces 2
Private Pool false
Building
Lot Description Back Yard, Cul-De-Sac
Story Multi/Split
Foundation Concrete Perimeter
Sewer Public Sewer
Water Public
Architectural Style Traditional
Level or Stories Multi/Split
Structure Type HardiPlank Type
New Construction No
Construction Status Updated/Remodeled
Schools
Elementary Schools Factory Shoals
Middle Schools Factory Shoals
High Schools New Manchester
Others
Senior Community no
Restrictions false
Tax ID 01330150116
Special Listing Condition None
Read Less Info
Want to know what your home might be worth? Contact us for a FREE valuation!

Our team is ready to help you sell your home for the highest possible price ASAP

Bought with Keller Williams Realty Cityside
Find out why customers are choosing LPT Realty to meet their real estate needs
Learn More About LPT Realty







