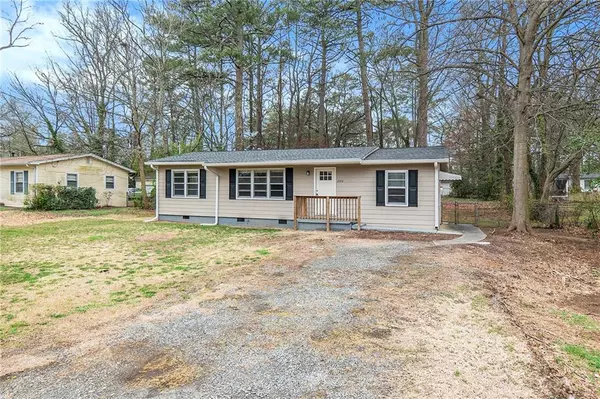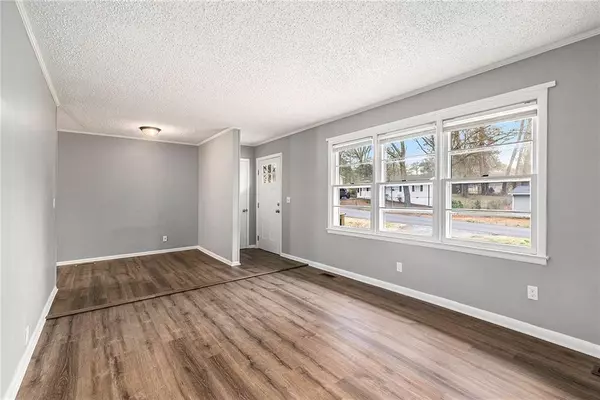$265,000
$265,000
For more information regarding the value of a property, please contact us for a free consultation.
3 Beds
1 Bath
1,104 SqFt
SOLD DATE : 10/01/2024
Key Details
Sold Price $265,000
Property Type Single Family Home
Sub Type Single Family Residence
Listing Status Sold
Purchase Type For Sale
Square Footage 1,104 sqft
Price per Sqft $240
Subdivision Pine Branch
MLS Listing ID 7346679
Sold Date 10/01/24
Style Ranch
Bedrooms 3
Full Baths 1
Construction Status Resale
HOA Y/N No
Originating Board First Multiple Listing Service
Year Built 1958
Annual Tax Amount $2,881
Tax Year 2023
Lot Size 7,122 Sqft
Acres 0.1635
Property Description
Welcome to 2372 Beverly Ln, a charming Ranch Style home nestled in the desirable Pine Branch neighborhood of Marietta. Boasting convenience with easy access to I-285, I-75, and Atlanta Road, this property offers an ideal opportunity for first-time homebuyers orinvestors alike. With NO HOA to contend with, you'll enjoy the freedom to make this house your own. This delightful residence features 3 bedrooms and 1 full bath, providing comfortable accommodation for you and your loved ones. Step inside to discover stunning hardwood flooring that adds warmth and character throughout the home. The kitchen showcases stained cabinets and a dining area that seamlessly flows into the family room, perfect for gatherings and entertaining guests.
The carport has been thoughtfully converted into a closed-in area, offering flexibility for use as a den, office, or additional living space to suit your needs.
Situated just a quick drive away from the Battery, Cumberland Mall, Smyrna Market Village, as well as an array of shopping and dining options, you'll find convenience and entertainment at your fingertips. Don't let this opportunity slip away – schedule your showing today and seize the chance to make 2372 Beverly Ln your new home. With its desirable location, charming features, and endless potential, this property won't last long!
Location
State GA
County Cobb
Lake Name None
Rooms
Bedroom Description None
Other Rooms None
Basement None
Main Level Bedrooms 3
Dining Room Open Concept
Interior
Interior Features Other
Heating Forced Air, Natural Gas
Cooling Ceiling Fan(s), Central Air
Flooring Hardwood
Fireplaces Type None
Window Features None
Appliance Electric Oven, Refrigerator
Laundry Main Level
Exterior
Exterior Feature None
Parking Features Driveway
Fence Back Yard, Chain Link, Fenced
Pool None
Community Features Near Public Transport, Near Schools, Near Shopping, Near Trails/Greenway
Utilities Available Electricity Available, Natural Gas Available, Water Available
Waterfront Description None
View Other
Roof Type Composition
Street Surface Paved
Accessibility None
Handicap Access None
Porch Front Porch
Total Parking Spaces 2
Private Pool false
Building
Lot Description Back Yard, Level, Private
Story One
Foundation Slab
Sewer Public Sewer
Water Public
Architectural Style Ranch
Level or Stories One
Structure Type Vinyl Siding
New Construction No
Construction Status Resale
Schools
Elementary Schools Milford
Middle Schools Smitha
High Schools Osborne
Others
Senior Community no
Restrictions false
Tax ID 17005900630
Acceptable Financing Cash, Conventional, FHA, VA Loan
Listing Terms Cash, Conventional, FHA, VA Loan
Special Listing Condition None
Read Less Info
Want to know what your home might be worth? Contact us for a FREE valuation!

Our team is ready to help you sell your home for the highest possible price ASAP

Bought with Keller Williams Realty Peachtree Rd.
Find out why customers are choosing LPT Realty to meet their real estate needs
Learn More About LPT Realty







