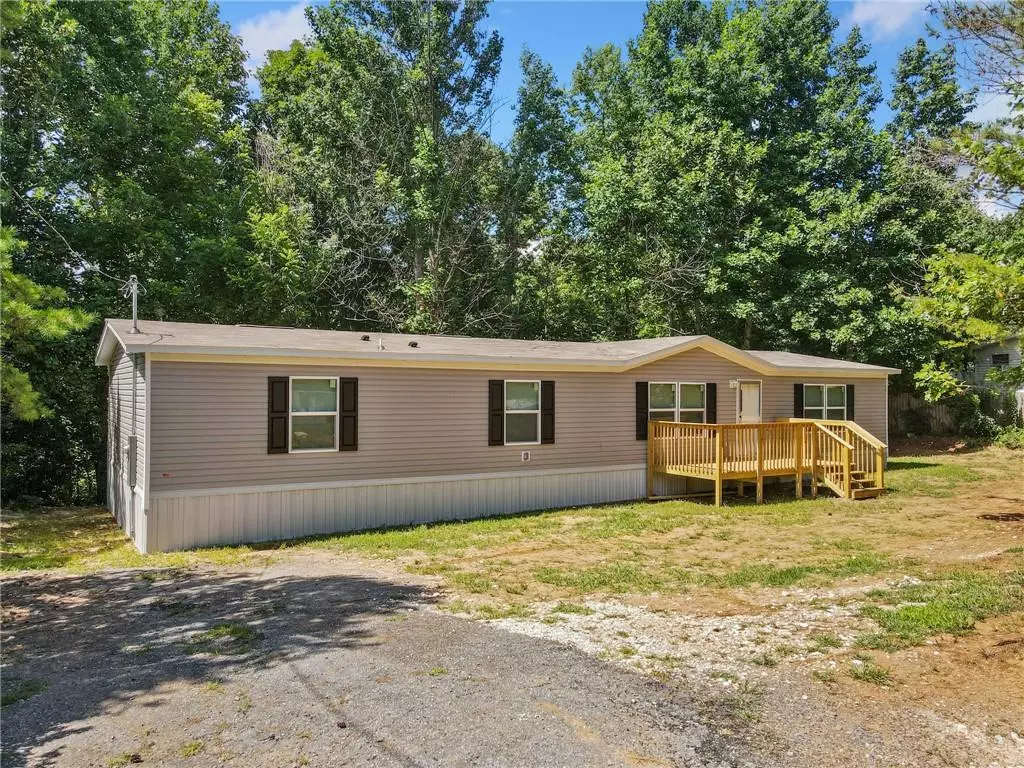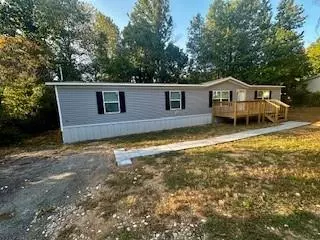$260,000
$278,900
6.8%For more information regarding the value of a property, please contact us for a free consultation.
4 Beds
2 Baths
1,791 SqFt
SOLD DATE : 10/08/2024
Key Details
Sold Price $260,000
Property Type Single Family Home
Sub Type Single Family Residence
Listing Status Sold
Purchase Type For Sale
Square Footage 1,791 sqft
Price per Sqft $145
Subdivision Mountain Lake
MLS Listing ID 7418612
Sold Date 10/08/24
Style Mobile,Ranch,Traditional
Bedrooms 4
Full Baths 2
Construction Status New Construction
HOA Y/N No
Originating Board First Multiple Listing Service
Year Built 2024
Annual Tax Amount $475
Tax Year 2023
Lot Size 1.320 Acres
Acres 1.32
Property Description
Brand new Ranch mobile home situated on 1.32 acres, providing convenient access to Hwy 108 and Hwy 515. The expanded plan has 1791 square feet. The open living space connects the kitchen, dining, keeping room, and family room, creating a welcoming atmosphere. The primary bedroom is located separately from the other bedrooms and includes a private bathroom with a large walk-in closet. The two secondary bedrooms and flex room share a full bathroom. The deck and wooded backyard are accessed from the kitchen's sliding door. Off the kitchen is a full laundry room. It is located in Mountain Lakes Community with nearby Reynolds Lake. The upgraded HVAC has an extended warranty. All appliances convey with the property.
Location
State GA
County Pickens
Lake Name None
Rooms
Bedroom Description Master on Main,Split Bedroom Plan
Other Rooms None
Basement Crawl Space
Main Level Bedrooms 4
Dining Room Open Concept
Interior
Interior Features Walk-In Closet(s)
Heating Central, Forced Air
Cooling Attic Fan, Ceiling Fan(s), Central Air
Flooring Laminate, Vinyl, Other
Fireplaces Type None
Window Features Double Pane Windows,Window Treatments
Appliance Dishwasher, Electric Range, Range Hood, Refrigerator
Laundry Laundry Room, Main Level
Exterior
Exterior Feature Private Entrance, Private Yard, Other
Parking Features Driveway
Fence None
Pool None
Community Features None
Utilities Available Cable Available, Electricity Available, Phone Available, Water Available
Waterfront Description None
View Trees/Woods
Roof Type Composition,Shingle
Street Surface Asphalt,Paved
Accessibility None
Handicap Access None
Porch Deck
Total Parking Spaces 4
Private Pool false
Building
Lot Description Front Yard, Level, Private, Wooded
Story One
Foundation Pillar/Post/Pier
Sewer Septic Tank
Water Public
Architectural Style Mobile, Ranch, Traditional
Level or Stories One
Structure Type Vinyl Siding
New Construction No
Construction Status New Construction
Schools
Elementary Schools Harmony - Pickens
Middle Schools Pickens County
High Schools Pickens
Others
Senior Community no
Restrictions false
Tax ID 063 103 014
Special Listing Condition None
Read Less Info
Want to know what your home might be worth? Contact us for a FREE valuation!

Our team is ready to help you sell your home for the highest possible price ASAP

Bought with Keller Williams Realty Community Partners
Find out why customers are choosing LPT Realty to meet their real estate needs
Learn More About LPT Realty







