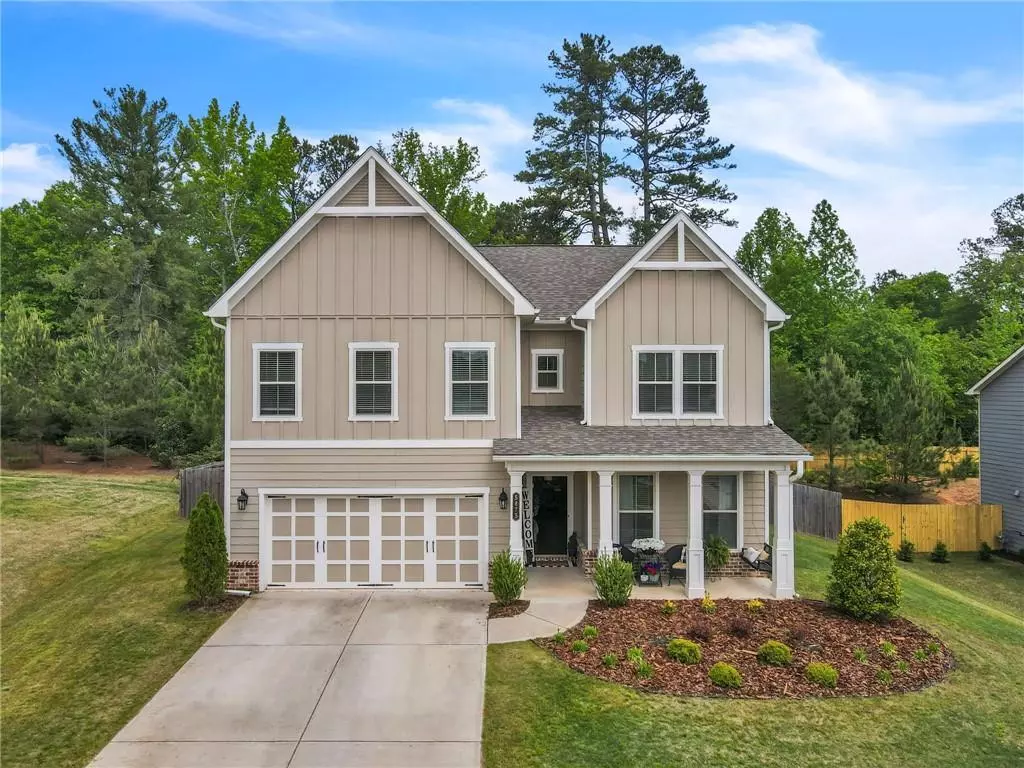$535,000
$550,000
2.7%For more information regarding the value of a property, please contact us for a free consultation.
4 Beds
3.5 Baths
3,044 SqFt
SOLD DATE : 10/03/2024
Key Details
Sold Price $535,000
Property Type Single Family Home
Sub Type Single Family Residence
Listing Status Sold
Purchase Type For Sale
Square Footage 3,044 sqft
Price per Sqft $175
Subdivision The Reserve At Settlers Lake
MLS Listing ID 7422021
Sold Date 10/03/24
Style Craftsman,Traditional
Bedrooms 4
Full Baths 3
Half Baths 1
Construction Status Resale
HOA Fees $550
HOA Y/N Yes
Originating Board First Multiple Listing Service
Year Built 2020
Annual Tax Amount $4,647
Tax Year 2023
Lot Size 10,018 Sqft
Acres 0.23
Property Description
Back on Market no fault to the seller!
Welcome to your dream home in the highly sought-after community! This stunning residence boasts 4 BEDROOMS and a BONUS ROOM conveniently located upstairs, this home offers both space and functionality for comfortable living. If you need a bedroom on the main the front room can easily converted! THE ORIGINAL PLAN called for a bedroom and full bath on the main. As you step inside, you'll be greeted by a main level that effortlessly blends openness and style, ideal for entertaining guests or simply enjoying family time. The pristine white kitchen adorned with stone countertops adds a touch of elegance, while the hardwood floors throughout the entire main level exude warmth and sophistication. Outside, discover your own oasis within the fenced-in private backyard featuring an extended patio, perfect for dining or leisurely weekends spent lounging in the sun. The level yard provides ample space for outdoor activities and recreation, catering to every member of the family. Convenience is key with a two-car front entry garage, ensuring easy access and ample parking for vehicles. With its perfect blend of modern amenities, stylish finishes, and a prime location in a sought-after community, this home presents an unparalleled opportunity to embrace a lifestyle of comfort and luxury. Don't miss your chance to make it yours!
Location
State GA
County Forsyth
Lake Name None
Rooms
Bedroom Description Oversized Master
Other Rooms Other
Basement None
Dining Room Open Concept
Interior
Interior Features Entrance Foyer, High Speed Internet, Tray Ceiling(s), Walk-In Closet(s)
Heating Forced Air
Cooling Central Air
Flooring Carpet, Hardwood
Fireplaces Number 1
Fireplaces Type Factory Built, Family Room, Gas Log, Living Room
Window Features Insulated Windows
Appliance Dishwasher, Disposal, Double Oven, Dryer, Gas Cooktop, Microwave, Refrigerator, Washer
Laundry Laundry Room, Upper Level
Exterior
Exterior Feature Private Yard, Other
Parking Features Attached, Driveway, Garage, Garage Door Opener, Garage Faces Front
Garage Spaces 2.0
Fence Back Yard
Pool None
Community Features Homeowners Assoc, Lake, Playground, Pool, Street Lights, Tennis Court(s)
Utilities Available Cable Available, Electricity Available, Natural Gas Available, Phone Available, Sewer Available, Underground Utilities, Water Available
Waterfront Description None
View Other
Roof Type Concrete,Shingle
Street Surface Asphalt
Accessibility None
Handicap Access None
Porch Front Porch, Rear Porch
Private Pool false
Building
Lot Description Back Yard, Front Yard, Level, Private
Story Two
Foundation Slab
Sewer Public Sewer
Water Public
Architectural Style Craftsman, Traditional
Level or Stories Two
Structure Type Cement Siding
New Construction No
Construction Status Resale
Schools
Elementary Schools Silver City
Middle Schools North Forsyth
High Schools North Forsyth
Others
HOA Fee Include Swim,Tennis
Senior Community no
Restrictions false
Tax ID 233 634
Acceptable Financing Cash, Conventional, FHA, VA Loan
Listing Terms Cash, Conventional, FHA, VA Loan
Special Listing Condition None
Read Less Info
Want to know what your home might be worth? Contact us for a FREE valuation!

Our team is ready to help you sell your home for the highest possible price ASAP

Bought with Keller Williams Realty Chattahoochee North, LLC
Find out why customers are choosing LPT Realty to meet their real estate needs
Learn More About LPT Realty







