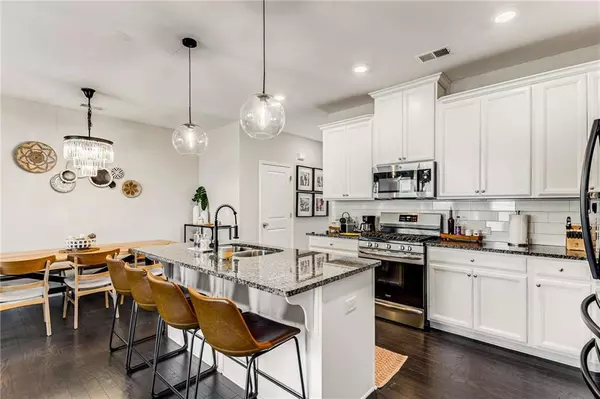$522,000
$530,000
1.5%For more information regarding the value of a property, please contact us for a free consultation.
3 Beds
2.5 Baths
2,354 SqFt
SOLD DATE : 10/15/2024
Key Details
Sold Price $522,000
Property Type Townhouse
Sub Type Townhouse
Listing Status Sold
Purchase Type For Sale
Square Footage 2,354 sqft
Price per Sqft $221
Subdivision Stablegate At Mountain Crest
MLS Listing ID 7443204
Sold Date 10/15/24
Style Townhouse,Traditional
Bedrooms 3
Full Baths 2
Half Baths 1
Construction Status Resale
HOA Fees $315
HOA Y/N Yes
Originating Board First Multiple Listing Service
Year Built 2020
Annual Tax Amount $4,436
Tax Year 2023
Lot Size 3,049 Sqft
Acres 0.07
Property Description
Assume a $260K mortgage at a low 2.75% interest on this charming East facing home.Located within a gated community and features an open-concept layout with the primary suite on the main level. Upstairs, you'll find two additional bedrooms, a loft area, and ample storage throughout. The home includes a 2-car garage and a fenced backyard, perfect for privacy and relaxation. This vibrant community offers an 8,000 sq. ft. clubhouse perfect for activities, clubs, and social events. Enjoy 8 lighted tennis courts with a viewing pavilion, 4 pickleball courts, a Junior Olympic swimming pool with a waterslide and water features, and a children's playground. The expansive Village Green, the size of a football field, is ideal for games, picnics, concerts, and open-air gatherings. Stroll through gardens, walking paths, pocket parks, and tree-lined streets throughout the neighborhood. Families will appreciate access to top-rated schools in the area, providing excellent educational opportunities.
Location
State GA
County Forsyth
Lake Name None
Rooms
Bedroom Description Master on Main,Roommate Floor Plan
Other Rooms None
Basement None
Main Level Bedrooms 1
Dining Room Great Room
Interior
Interior Features Entrance Foyer, High Ceilings 9 ft Upper, High Ceilings 10 ft Main
Heating Central
Cooling Central Air
Flooring Carpet
Fireplaces Number 1
Fireplaces Type Family Room
Window Features Double Pane Windows
Appliance Dishwasher, Disposal, Dryer, Gas Range, Gas Water Heater, Microwave, Refrigerator, Washer
Laundry Laundry Room, Upper Level
Exterior
Exterior Feature Garden
Parking Features Garage, Garage Door Opener
Garage Spaces 2.0
Fence Back Yard
Pool None
Community Features Business Center, Clubhouse, Fitness Center, Gated, Homeowners Assoc, Near Trails/Greenway, Pickleball, Playground, Pool, Tennis Court(s)
Utilities Available Cable Available, Electricity Available, Natural Gas Available
Waterfront Description None
View Other
Roof Type Composition
Street Surface Asphalt
Accessibility None
Handicap Access None
Porch Patio
Private Pool false
Building
Lot Description Back Yard, Level
Story Two
Foundation Brick/Mortar
Sewer Public Sewer
Water Public
Architectural Style Townhouse, Traditional
Level or Stories Two
Structure Type Brick,Cement Siding
New Construction No
Construction Status Resale
Schools
Elementary Schools Kelly Mill
Middle Schools Hendricks
High Schools Forsyth Central
Others
Senior Community no
Restrictions true
Tax ID 078 768
Ownership Fee Simple
Financing yes
Special Listing Condition None
Read Less Info
Want to know what your home might be worth? Contact us for a FREE valuation!

Our team is ready to help you sell your home for the highest possible price ASAP

Bought with Dream Realty Group, LLC.
Find out why customers are choosing LPT Realty to meet their real estate needs
Learn More About LPT Realty







