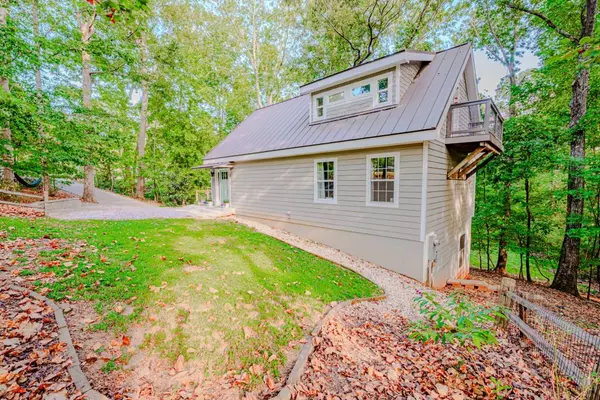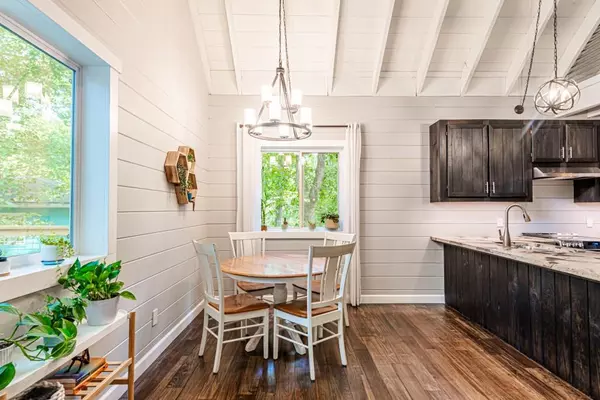$360,000
$375,000
4.0%For more information regarding the value of a property, please contact us for a free consultation.
3 Beds
2 Baths
1,192 SqFt
SOLD DATE : 10/18/2024
Key Details
Sold Price $360,000
Property Type Single Family Home
Sub Type Single Family Residence
Listing Status Sold
Purchase Type For Sale
Square Footage 1,192 sqft
Price per Sqft $302
Subdivision Pine Point
MLS Listing ID 7454091
Sold Date 10/18/24
Style Cabin,Cottage,Country,Rustic
Bedrooms 3
Full Baths 2
Construction Status Resale
HOA Y/N No
Originating Board First Multiple Listing Service
Year Built 2009
Annual Tax Amount $3,156
Tax Year 2024
Lot Size 0.280 Acres
Acres 0.28
Property Description
Stunning Modern Cabin that's both Updated and Move-in Ready!! Spacious Open Floor plan with Vaulted Ceilings & Exposed Beams! Hardwood Floors, Shiplap Walls & Stainless Steel Cable Railing/Juliette Balcony gives a Rustic yet Modern Design! Kitchen offers Custom Cabinets, Solid Surface "Concrete" Countertops, Stainless Appliances & Walk-in Pantry with Barn Door! Washer, Dryer & Fridge Remain! ENJOY your Open Spacious Vaulted Great Room for Entertaining Family & Friends!! 2 Secondary Bedrooms on Main Level for Easy Access (one w/Built-in Desk!) Main Level has Full Hall Bath with new Tub/Shower Combo, Concrete Vanity w/Dual Copper Sinks, New Commode & LVP Flooring,! Laundry is Convenient on Main Level! Upper Level has the Primary En Suite featuring New Shower, New Vanity w/Dual Sinks, Tile Flooring, Built-in Desk, Walk-in Closet plus a French Door that leads to your own Private Exterior Balcony! Unfinished Basement allows for plenty of Storage, Work Shop & Room for Car/Boat! From Basement, there is an Exterior Door with New Sidewalk leading back to Driveway! Exterior Upgrades include New (2021) Hardiplank Siding, Trim, Soffits & Fascia for Durability & Low Maintenance!! So so many Updates & Upgrades Throughout this Home including New Front Door, Lighting Fixtures & Ceiling Fans, Transferable Sentricon Termite Bond, Brand New Exterior DECK (2024) with Stainless Steel Cable Railing plus a New (2022) Upgraded Standing Seam Metal Roof!! This Amazing LOT is Wooded & Private and just a Hop, Skip & Jump to Lake Lanier & Boat Ramps! Conveniently Located just Minutes from 985, Gainesville Square, NE Ga Hospital, Restaurants, Shopping, YMCA & Lake Lanier!! The New Sandra Deal Elementary School just opened in 2024! East Hall Middle & High! This Home is the Perfect blend of Modern Amenities & Cabin Charm designed for both Comfort & Style! Better Hurry!! This is One of a KIND & Shows Absolutely Beautiful! No HOA.
Location
State GA
County Hall
Lake Name Lanier
Rooms
Bedroom Description Roommate Floor Plan,Other
Other Rooms None
Basement Boat Door, Daylight, Driveway Access, Exterior Entry, Interior Entry, Partial
Main Level Bedrooms 2
Dining Room Open Concept
Interior
Interior Features Beamed Ceilings, Cathedral Ceiling(s), Double Vanity, High Speed Internet, Walk-In Closet(s)
Heating Central, Electric, Heat Pump
Cooling Ceiling Fan(s), Central Air, Heat Pump
Flooring Ceramic Tile, Hardwood
Fireplaces Type None
Window Features Double Pane Windows
Appliance Dishwasher, Dryer, Electric Range, Electric Water Heater, Microwave, Range Hood, Refrigerator, Self Cleaning Oven, Washer
Laundry In Hall, Laundry Closet, Main Level
Exterior
Exterior Feature Private Yard
Parking Features Attached, Drive Under Main Level, Garage, Garage Faces Front
Garage Spaces 2.0
Fence None
Pool None
Community Features Lake
Utilities Available Electricity Available, Phone Available, Water Available
Waterfront Description None
View Trees/Woods
Roof Type Metal
Street Surface Asphalt
Accessibility None
Handicap Access None
Porch Deck
Total Parking Spaces 2
Private Pool false
Building
Lot Description Back Yard, Corner Lot, Front Yard, Landscaped, Private, Wooded
Story Two
Foundation Concrete Perimeter
Sewer Septic Tank
Water Public
Architectural Style Cabin, Cottage, Country, Rustic
Level or Stories Two
Structure Type Concrete,HardiPlank Type,Shingle Siding
New Construction No
Construction Status Resale
Schools
Elementary Schools Sandra Dunagan Deal
Middle Schools East Hall
High Schools East Hall
Others
Senior Community no
Restrictions false
Tax ID 09108 000011
Ownership Fee Simple
Acceptable Financing Cash, Conventional, FHA, VA Loan
Listing Terms Cash, Conventional, FHA, VA Loan
Financing no
Special Listing Condition None
Read Less Info
Want to know what your home might be worth? Contact us for a FREE valuation!

Our team is ready to help you sell your home for the highest possible price ASAP

Bought with BHGRE Metro Brokers
Find out why customers are choosing LPT Realty to meet their real estate needs
Learn More About LPT Realty







