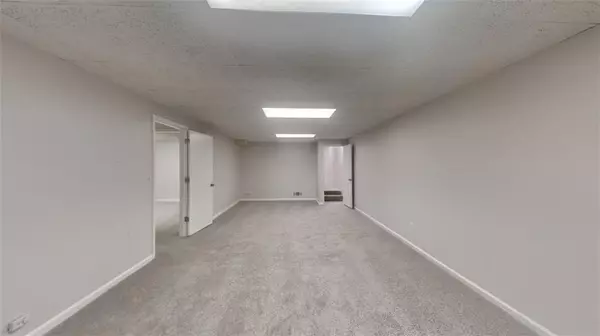$285,000
$289,000
1.4%For more information regarding the value of a property, please contact us for a free consultation.
3 Beds
2.5 Baths
2,460 SqFt
SOLD DATE : 10/16/2024
Key Details
Sold Price $285,000
Property Type Single Family Home
Sub Type Single Family Residence
Listing Status Sold
Purchase Type For Sale
Square Footage 2,460 sqft
Price per Sqft $115
Subdivision Bridgewater Commons/ Mainstreet
MLS Listing ID 7405169
Sold Date 10/16/24
Style Contemporary,Modern
Bedrooms 3
Full Baths 2
Half Baths 1
Construction Status Resale
HOA Fees $70
HOA Y/N Yes
Originating Board First Multiple Listing Service
Year Built 1978
Annual Tax Amount $2,261
Tax Year 2023
Lot Size 0.300 Acres
Acres 0.3
Property Description
Welcome to 650 Lost Creek Cir, Stone Mountain! This charming home offers 3 bedrooms and 2.5 baths, located in the sought-after Mainstreet community. The
kitchen features new cabinets, quartz counters, and stainless steel appliances, perfect for any home chef. Enjoy a separate dining area filled with natural light,
opening to a family room with a cozy fireplace and vaulted ceiling.
The primary bedroom boasts a large walk-in closet and a bath with a shower/tub combo. The finished basement adds valuable space with a bonus room, office,
and half bath. Recent upgrades include new flooring, fresh interior and exterior paint, and updated kitchen and baths. Step outside to a new deck, ideal for outdoor
entertaining.
Community amenities are abundant, featuring swimming pools, tennis courts, a clubhouse, lakes, playgrounds, and much more. This home is a perfect blend of
comfort and convenience in a vibrant neighborhood. Don't miss the opportunity to make it yours!
Location
State GA
County Dekalb
Lake Name None
Rooms
Bedroom Description Master on Main
Other Rooms None
Basement Exterior Entry, Finished, Finished Bath, Interior Entry, Partial
Main Level Bedrooms 3
Dining Room Open Concept, Separate Dining Room
Interior
Interior Features Entrance Foyer, Walk-In Closet(s), Wet Bar
Heating Central, Natural Gas
Cooling Central Air
Flooring Carpet, Vinyl
Fireplaces Number 1
Fireplaces Type Family Room, Gas Starter
Window Features None
Appliance Dishwasher, Electric Range, Range Hood
Laundry Lower Level
Exterior
Exterior Feature None
Parking Features Driveway, Garage Faces Front, Garage
Garage Spaces 2.0
Fence None
Pool None
Community Features Clubhouse, Fishing, Fitness Center, Homeowners Assoc, Near Schools, Near Shopping, Playground, Pool, Public Transportation, Street Lights, Tennis Court(s)
Utilities Available Cable Available, Electricity Available, Natural Gas Available, Phone Available, Sewer Available, Water Available
Waterfront Description None
View Trees/Woods
Roof Type Shingle
Street Surface Paved
Accessibility None
Handicap Access None
Porch Deck
Private Pool false
Building
Lot Description Back Yard, Front Yard
Story One
Foundation Block
Sewer Public Sewer
Water Public
Architectural Style Contemporary, Modern
Level or Stories One
Structure Type Frame
New Construction No
Construction Status Resale
Schools
Elementary Schools Eldridge L. Miller
Middle Schools Redan
High Schools Redan
Others
Senior Community no
Restrictions false
Tax ID 16 032 09 002
Acceptable Financing Cash, Conventional, FHA, VA Loan
Listing Terms Cash, Conventional, FHA, VA Loan
Special Listing Condition None
Read Less Info
Want to know what your home might be worth? Contact us for a FREE valuation!

Our team is ready to help you sell your home for the highest possible price ASAP

Bought with Keller Williams Realty West Atlanta
Find out why customers are choosing LPT Realty to meet their real estate needs
Learn More About LPT Realty







