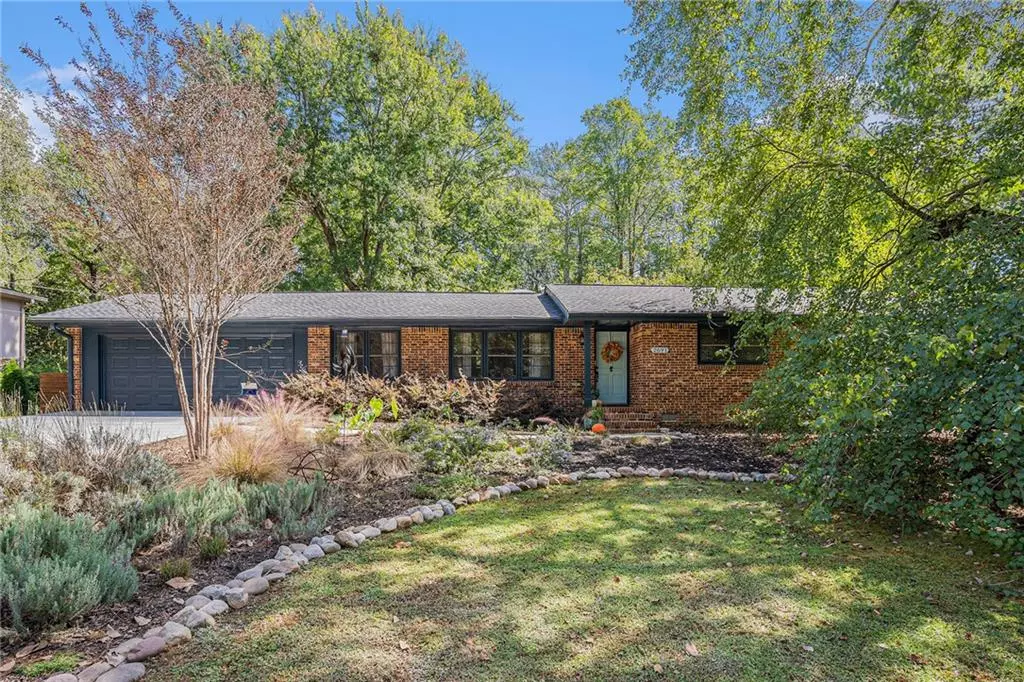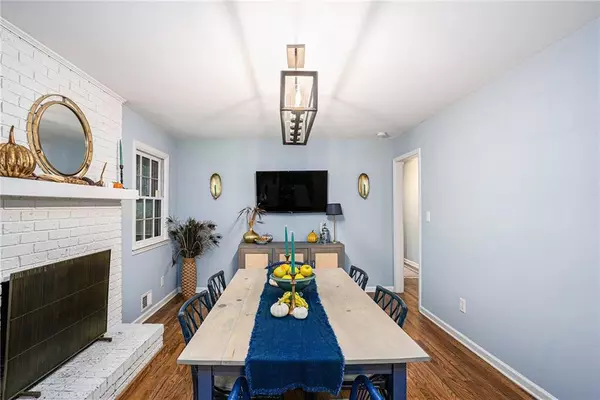$575,000
$565,000
1.8%For more information regarding the value of a property, please contact us for a free consultation.
3 Beds
2 Baths
1,508 SqFt
SOLD DATE : 10/28/2024
Key Details
Sold Price $575,000
Property Type Single Family Home
Sub Type Single Family Residence
Listing Status Sold
Purchase Type For Sale
Square Footage 1,508 sqft
Price per Sqft $381
Subdivision Country Squire
MLS Listing ID 7465487
Sold Date 10/28/24
Style Ranch
Bedrooms 3
Full Baths 2
Construction Status Updated/Remodeled
HOA Y/N No
Originating Board First Multiple Listing Service
Year Built 1970
Annual Tax Amount $4,334
Tax Year 2023
Lot Size 0.700 Acres
Acres 0.7
Property Description
Welcome to this beautifully remodeled 3 bedroom, 2 bathroom home located in the desirable Country Squire neighborhood of Decatur. Offering 1,500 square feet of thoughtfully designed living space, this home has been expertly updated to provide the perfect blend of modern convenience and timeless charm. A full remodel was completed in 2019, including a custom kitchen, luxurious bathrooms, and smart design touches throughout. The roof was replaced in 2022, the air conditioning unit in 2023, and the driveway was redone in 2024, giving you peace of mind with major systems recently upgraded. The gourmet kitchen is a true highlight, featuring sleek marble countertops, soft close cabinets and drawers, and pull out corner storage for easy access to every item. Dual stainless steel sinks (one in the island and one beneath a window with views of the backyard) add both functionality and style. Outlets are cleverly hidden on the island, maintaining a clean, modern look. The custom master bath is designed for ultimate relaxation, with dual vanities, built in storage, and a large walk in shower equipped with dual rain heads and a spray wand, offering a spa like experience.
The home also offers thoughtful touches like a custom laundry cabinet and strategically placed pocket doors to optimize space and flow. The outdoor living area is equally impressive, with a screened porch for bug free relaxation and a large deck featuring a built in bar, perfect for entertaining. A fire pit and pergola create an inviting space for cozy evenings outdoors, while the expansive lot provides endless opportunities for enjoyment. The property extends across a creek, with a rock crossing that's accessible when the water level is low. You'll also have direct access to hiking and biking trails in the adjacent Shamrock Forest, making this home a true nature lover's paradise. The property is currently fenced in for neighborhood sheep to graze, but the fence can easily be removed if you prefer. Wildlife abounds, with otters, ducks, herons, deer, and a wide variety of birds regularly seen on the property. This home also features a two car garage with a large storage closet and additional attic storage space, ensuring you have plenty of room for all your belongings. A water abatement system, including a moisture barrier and sump pump installed in 2017, ensures a dry and healthy environment in the crawl space.
With its combination of custom updates, expansive outdoor spaces, and access to nature, this property is truly a unique find in one of Decatur's most sought after areas. Don't miss your chance to make this one of a kind home yours. Schedule a showing today!
Location
State GA
County Dekalb
Lake Name None
Rooms
Bedroom Description Master on Main
Other Rooms None
Basement None
Main Level Bedrooms 3
Dining Room Separate Dining Room
Interior
Interior Features Disappearing Attic Stairs, High Speed Internet, Low Flow Plumbing Fixtures, Walk-In Closet(s)
Heating Central, Forced Air, Natural Gas
Cooling Attic Fan, Ceiling Fan(s), Central Air, Electric
Flooring Hardwood
Fireplaces Number 1
Fireplaces Type Brick, Gas Starter, Raised Hearth, Wood Burning Stove
Window Features Window Treatments,Wood Frames
Appliance Dishwasher, Disposal, Dryer, Gas Oven, Gas Range, Gas Water Heater, Range Hood, Refrigerator, Washer
Laundry Electric Dryer Hookup, In Hall, Laundry Closet, Main Level
Exterior
Exterior Feature Garden, Lighting, Private Yard, Rain Gutters
Parking Features Garage, Garage Door Opener, Garage Faces Front, Storage
Garage Spaces 2.0
Fence None
Pool None
Community Features Curbs, Near Schools, Near Shopping, Near Trails/Greenway, Pool, Swim Team, Tennis Court(s)
Utilities Available Cable Available, Electricity Available, Natural Gas Available, Phone Available, Sewer Available, Water Available
Waterfront Description Creek
View Trees/Woods
Roof Type Composition
Street Surface Asphalt
Accessibility None
Handicap Access None
Porch Covered, Deck, Enclosed, Rear Porch, Screened
Total Parking Spaces 4
Private Pool false
Building
Lot Description Back Yard, Creek On Lot, Cul-De-Sac, Flood Plain, Front Yard, Landscaped
Story One
Foundation Combination
Sewer Public Sewer
Water Public
Architectural Style Ranch
Level or Stories One
Structure Type Brick,Brick 4 Sides
New Construction No
Construction Status Updated/Remodeled
Schools
Elementary Schools Laurel Ridge
Middle Schools Druid Hills
High Schools Druid Hills
Others
Senior Community no
Restrictions false
Tax ID 18 147 02 125
Special Listing Condition None
Read Less Info
Want to know what your home might be worth? Contact us for a FREE valuation!

Our team is ready to help you sell your home for the highest possible price ASAP

Bought with ERA Foster & Bond
Find out why customers are choosing LPT Realty to meet their real estate needs
Learn More About LPT Realty







