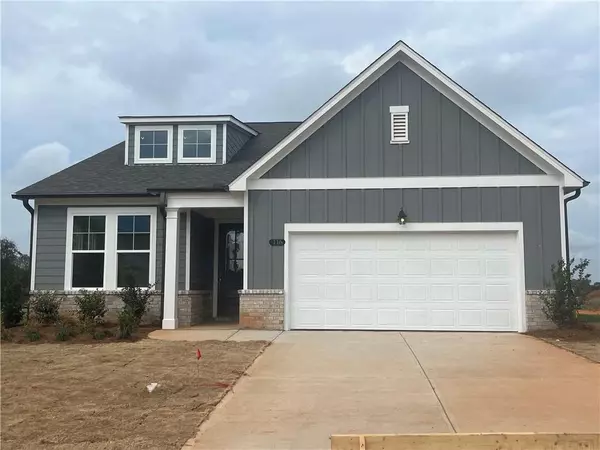$455,840
$455,841
For more information regarding the value of a property, please contact us for a free consultation.
3 Beds
2.5 Baths
2,200 SqFt
SOLD DATE : 10/31/2024
Key Details
Sold Price $455,840
Property Type Single Family Home
Sub Type Single Family Residence
Listing Status Sold
Purchase Type For Sale
Square Footage 2,200 sqft
Price per Sqft $207
Subdivision Wehunt Meadows
MLS Listing ID 7440769
Sold Date 10/31/24
Style Traditional
Bedrooms 3
Full Baths 2
Half Baths 1
Construction Status New Construction
HOA Fees $400
HOA Y/N Yes
Originating Board First Multiple Listing Service
Year Built 2024
Tax Year 2024
Lot Size 0.330 Acres
Acres 0.33
Property Description
GLENWOOD B LOT 52 - RANCH PLAN 2,200 sq ft - Target completion October 2024. ****$10,000 closing costs contribution promo valid on OCTOBER contracts on select homes towards closing costs, discount points, or rate buy downs. Buyer must use Seller's preferred lender. Davidson Homes Mortgage.
Just past Glenwood's charming exterior lies luxury Spalted Maple luxury vinyl plank flooring throughout living areas with carpet in the 3 Bedrooms, the Study with double french doors, formal Dining Room and open plan Kitchen and Family Room with its Gas Direct Vent 36" with Mantel and Slate Surround. The gourmet Kitchen boasts Summit Stone 42" cabinets, SS gourmet appliances that includes stunning vent hood that vents to exterior, 36" gas 5 burner cooktop, dishwasher and built in oven and microwave, Level 4 Lusso Quartz countertops and overlooks the spacious Family room which leads out to the covered patio and a big backyard for kicking a ball or put in a pool that is perfect for outdoor living. After a long day, this area is the perfect place to relax and unwind! The Owners Bedroom has a tray ceiling and spa-like bath with large standing tiled shower and double vanities with Blanco Maple Quartz countertop. The two secondary bedrooms provide plenty of space and a spacious Bath 2 with a Summit Stone double vanity. Make this beautiful home yours today!
**Attached photos may include upgrades and non-standard features and are for illustrations purposes only. They may not be an exact representation of the home. Actual home will vary due to designer selections, option upgrades and site plan layouts.
Welcome to WEHUNT MEADOWS by Davidson Homes - a beautiful 67 homesite community offering a relaxed and peaceful lifestyle located in the foothills of the North GA Mountains just minutes to major highways, recreation and services. Hoschton GA is one of the fastest growing ATL bedroom communities because of it's convenient location, the calm and unhurried lifestyle and the many outdoor recreational activities available - parks, winery tours at famed Chateau Elan, golfing, hiking, river rafting and mountain road trips to Helen and Brasstown Bald. WEHUNT MEADOWS offers large homesites where you can create your own private sanctuary while being close to everything. You may select from 4 thoughtfully crafted floorplans to meet the individual needs of your family. From our 3 bedroom ranch plan to our largest 2 story with up to 5 bedrooms. At WEHUNT MEADOWS you have it all!
Schedule a tour to view 116 Grand Meadows Drive in Hoschton, GA today.
Location
State GA
County Jackson
Lake Name None
Rooms
Bedroom Description Master on Main
Other Rooms None
Basement None
Dining Room Separate Dining Room
Interior
Interior Features Crown Molding, Double Vanity, Entrance Foyer, High Ceilings 9 ft Main, Tray Ceiling(s), Walk-In Closet(s)
Heating Central, Zoned
Cooling Ceiling Fan(s), Central Air, Zoned
Flooring Carpet, Other
Fireplaces Number 1
Fireplaces Type Family Room, Gas Log
Window Features Double Pane Windows,Insulated Windows
Appliance Dishwasher, Disposal, Electric Oven, Electric Water Heater, Gas Cooktop, Gas Oven, Microwave, Range Hood, Self Cleaning Oven
Laundry Laundry Room, Main Level
Exterior
Exterior Feature Other
Parking Features Attached, Driveway, Garage, Garage Door Opener, Garage Faces Front
Garage Spaces 2.0
Fence None
Pool None
Community Features Homeowners Assoc, Near Schools, Near Shopping, Near Trails/Greenway, Sidewalks
Utilities Available Cable Available, Electricity Available, Natural Gas Available, Phone Available, Sewer Available, Underground Utilities, Water Available
Waterfront Description None
View Rural
Roof Type Composition,Shingle
Street Surface Asphalt
Accessibility None
Handicap Access None
Porch Covered, Patio
Private Pool false
Building
Lot Description Back Yard, Front Yard, Landscaped, Level, Rectangular Lot
Story Two
Foundation Slab
Sewer Public Sewer
Water Public
Architectural Style Traditional
Level or Stories Two
Structure Type Cement Siding,HardiPlank Type
New Construction No
Construction Status New Construction
Schools
Elementary Schools West Jackson
Middle Schools West Jackson
High Schools Jackson County
Others
Senior Community no
Restrictions false
Acceptable Financing 1031 Exchange, Cash, Conventional, FHA, VA Loan
Listing Terms 1031 Exchange, Cash, Conventional, FHA, VA Loan
Special Listing Condition None
Read Less Info
Want to know what your home might be worth? Contact us for a FREE valuation!

Our team is ready to help you sell your home for the highest possible price ASAP

Bought with Non FMLS Member
Find out why customers are choosing LPT Realty to meet their real estate needs
Learn More About LPT Realty







