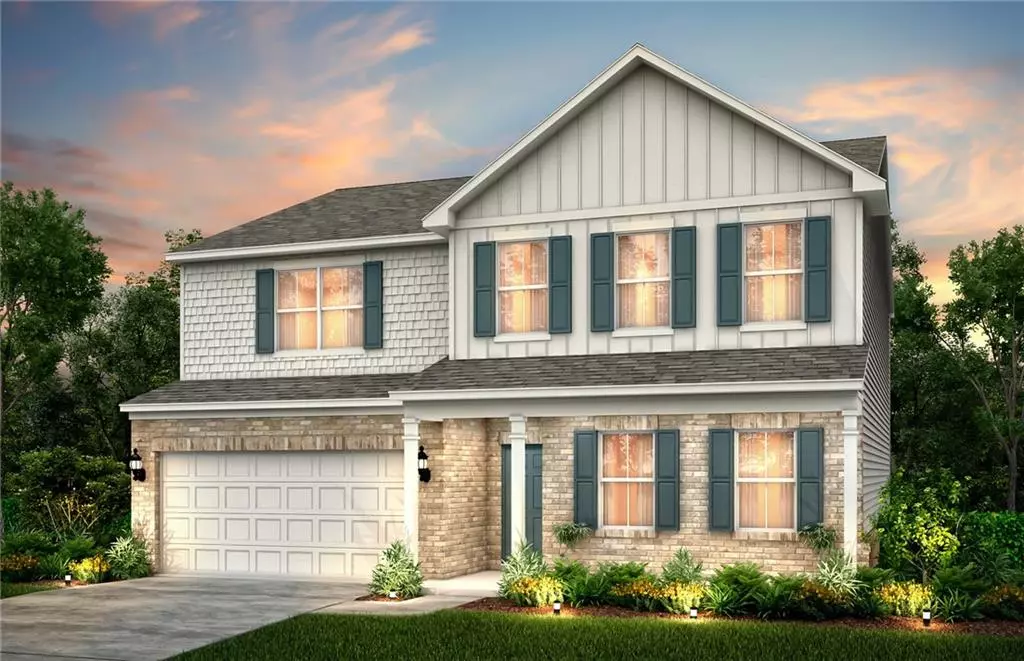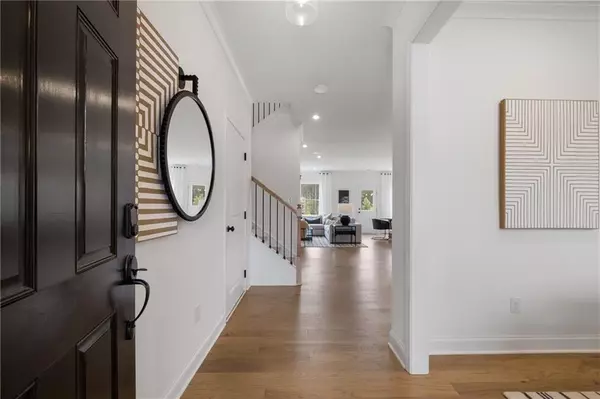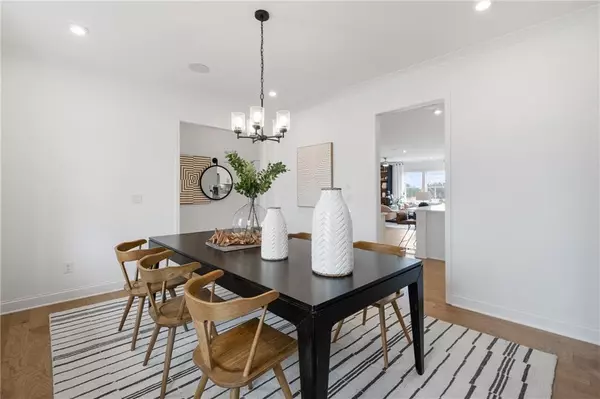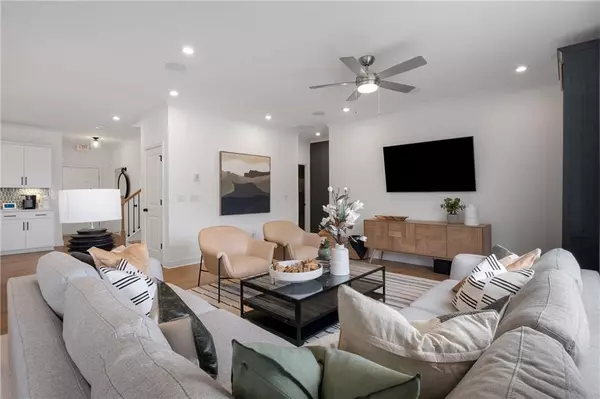$447,990
$449,990
0.4%For more information regarding the value of a property, please contact us for a free consultation.
5 Beds
3 Baths
2,956 SqFt
SOLD DATE : 11/19/2024
Key Details
Sold Price $447,990
Property Type Single Family Home
Sub Type Single Family Residence
Listing Status Sold
Purchase Type For Sale
Square Footage 2,956 sqft
Price per Sqft $151
Subdivision Anderson Point
MLS Listing ID 7387966
Sold Date 11/19/24
Style Craftsman,Traditional
Bedrooms 5
Full Baths 3
Construction Status New Construction
HOA Fees $788
HOA Y/N Yes
Originating Board First Multiple Listing Service
Year Built 2024
Tax Year 2024
Lot Size 0.280 Acres
Acres 0.28
Property Description
Welcome home! This popular Mitchell floorplan offers an open-concept floorplan with plenty of versatile living spaces. Upon walking in the home, you are greeted with a beautiful formal dining space. Down the foyer, the home opens up to sight line views of the gathering room and kitchen. Enjoy cooking in your gorgeous kitchen that features upgraded finishes and a large kitchen island which offers plenty of prep space. The main level also holds a bedroom and full bath that is perfect for visiting family members or friends. Upstairs you will find a game room that makes a great additional hang out space. The large owner's retreat offers a spacious walk-in closet and spa-like owner's bath. Just minutes from downtown McDonough Square, Anderson Point offers proximity to recreational destinations such as Georgia National Country Club and Golf Course, Tanger Outlets, Jackson Lake, Heritage Park and more. Inside the community, residents can enjoy community amenities including a pool & cabana area, playground, and a walking trail. *Photos are of model representation.
Location
State GA
County Henry
Lake Name None
Rooms
Bedroom Description Oversized Master
Other Rooms None
Basement None
Main Level Bedrooms 1
Dining Room Open Concept, Separate Dining Room
Interior
Interior Features Crown Molding, Double Vanity, Entrance Foyer, High Ceilings 9 ft Main, High Speed Internet, Smart Home, Tray Ceiling(s), Walk-In Closet(s)
Heating Central, Electric, Zoned
Cooling Central Air, Zoned
Flooring Carpet, Ceramic Tile, Hardwood, Laminate
Fireplaces Type None
Window Features Insulated Windows
Appliance Dishwasher, Disposal, Gas Range, Gas Water Heater, Microwave, Other
Laundry Laundry Room, Upper Level
Exterior
Exterior Feature Private Entrance, Private Yard, Rain Gutters
Parking Features Attached, Driveway, Garage, Garage Door Opener, Garage Faces Front
Garage Spaces 2.0
Fence None
Pool None
Community Features Homeowners Assoc, Near Schools, Near Shopping, Near Trails/Greenway, Playground, Pool, Sidewalks, Street Lights
Utilities Available Cable Available, Electricity Available, Natural Gas Available, Phone Available, Sewer Available, Underground Utilities, Water Available
Waterfront Description None
View Other
Roof Type Composition,Ridge Vents,Shingle
Street Surface Asphalt,Paved
Accessibility None
Handicap Access None
Porch Covered, Front Porch, Patio
Total Parking Spaces 2
Private Pool false
Building
Lot Description Back Yard, Front Yard, Landscaped, Level, Private
Story Two
Foundation Slab
Sewer Public Sewer
Water Public
Architectural Style Craftsman, Traditional
Level or Stories Two
Structure Type Brick,Concrete,HardiPlank Type
New Construction No
Construction Status New Construction
Schools
Elementary Schools Walnut Creek
Middle Schools Mcdonough
High Schools Mcdonough
Others
HOA Fee Include Internet,Maintenance Grounds,Reserve Fund,Swim
Senior Community no
Restrictions false
Tax ID 123J01072000
Ownership Fee Simple
Acceptable Financing Cash, Conventional, FHA, VA Loan
Listing Terms Cash, Conventional, FHA, VA Loan
Financing no
Special Listing Condition None
Read Less Info
Want to know what your home might be worth? Contact us for a FREE valuation!

Our team is ready to help you sell your home for the highest possible price ASAP

Bought with Flucas Team Realty
Find out why customers are choosing LPT Realty to meet their real estate needs
Learn More About LPT Realty







