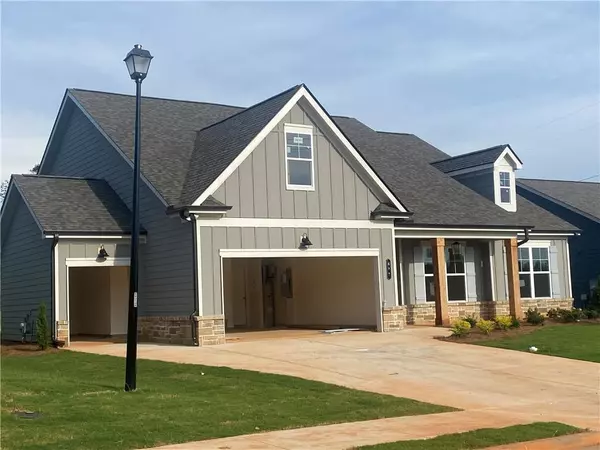$480,712
$480,712
For more information regarding the value of a property, please contact us for a free consultation.
3 Beds
2.5 Baths
2,124 SqFt
SOLD DATE : 11/27/2024
Key Details
Sold Price $480,712
Property Type Single Family Home
Sub Type Single Family Residence
Listing Status Sold
Purchase Type For Sale
Square Footage 2,124 sqft
Price per Sqft $226
Subdivision Northminster Farms
MLS Listing ID 7473343
Sold Date 11/27/24
Style Ranch
Bedrooms 3
Full Baths 2
Half Baths 1
Construction Status New Construction
HOA Fees $2,000
HOA Y/N Yes
Originating Board First Multiple Listing Service
Year Built 2024
Tax Year 2021
Lot Size 10,890 Sqft
Acres 0.25
Property Description
Do Not Miss This Opportunity! LIMITED TIME OFFER on this home (Oct 14- Nov 04) $15K toward new upgrades plus $7,500.00 towards closing cost. This opportunity applies when using the Preferred Lender OR FULL PRICE CASH CONTRACTS ONLY !! This home is loaded with upgrades and has spectacular curb appeal with its stone water table line and cedar boxed columns. Plus it has a carriage Garage for storage or golf cart. This home features an open floor plan with a covered front and back patio. The heart of the home is thoughtfully designed with white cabinets , quartz counter tops, a huge island with farm sink, and a large dining area with lots of natural light. Adjoining the kitchen is a great room highlighted by a stunning stone gas fireplace with traditional white mantle. The primary suite is a private retreat in the rear of the home, featuring a beautiful trey ceiling, large walk-in closet and a gorgeous bath with a tiled SUPER SHOWER, tiled floors, linen closet, double vanity sinks, & quartz counter tops. Other features included a huge built in drop zone in the mud area, comfort toilets, tiled floors in the guest bath and wide planked laminate flooring in the foyer, kitchen, breakfast, family room, hallway to bedrooms and mud area off garage. Happily Built By Three Rivers Homes / Northminster Farms offers the ease & relaxation of a low maintenance lifestyle with central lawn care and easy to maintain exteriors giving you more time to enjoy the active community lifestyle.
Location
State GA
County Jackson
Lake Name None
Rooms
Bedroom Description Master on Main
Other Rooms None
Basement None
Main Level Bedrooms 3
Dining Room Open Concept
Interior
Interior Features Crown Molding, Disappearing Attic Stairs, Double Vanity, Entrance Foyer, High Ceilings, High Ceilings 9 ft Main, High Speed Internet, Open Floorplan, Tray Ceiling(s), Walk-In Closet(s)
Heating Electric
Cooling Ceiling Fan(s), Electric
Flooring Carpet, Ceramic Tile, Laminate
Fireplaces Number 1
Fireplaces Type Factory Built, Family Room, Gas Log, Gas Starter, Glass Doors
Window Features Double Pane Windows
Appliance Dishwasher, Disposal, Gas Range, Microwave
Laundry In Hall, Laundry Room, Main Level
Exterior
Exterior Feature Lighting, Private Yard, Rain Gutters
Parking Features Attached, Garage, Garage Door Opener, Garage Faces Front, Kitchen Level, Level Driveway
Garage Spaces 2.0
Fence None
Pool None
Community Features Clubhouse, Curbs, Homeowners Assoc, Pickleball, Pool, Sidewalks, Street Lights
Utilities Available Cable Available, Electricity Available, Natural Gas Available, Phone Available, Sewer Available, Underground Utilities, Water Available
Waterfront Description None
View Rural
Roof Type Composition
Street Surface Asphalt
Accessibility None
Handicap Access None
Porch Covered, Front Porch, Rear Porch
Total Parking Spaces 2
Private Pool false
Building
Lot Description Back Yard, Front Yard, Level
Story One
Foundation Slab
Sewer Public Sewer
Water Public
Architectural Style Ranch
Level or Stories One
Structure Type HardiPlank Type,Stone
New Construction No
Construction Status New Construction
Schools
Elementary Schools Jefferson
Middle Schools Jefferson
High Schools Jefferson
Others
HOA Fee Include Maintenance Grounds,Swim
Senior Community yes
Restrictions false
Ownership Fee Simple
Financing no
Special Listing Condition None
Read Less Info
Want to know what your home might be worth? Contact us for a FREE valuation!

Our team is ready to help you sell your home for the highest possible price ASAP

Bought with EXP Realty, LLC.
Find out why customers are choosing LPT Realty to meet their real estate needs
Learn More About LPT Realty







