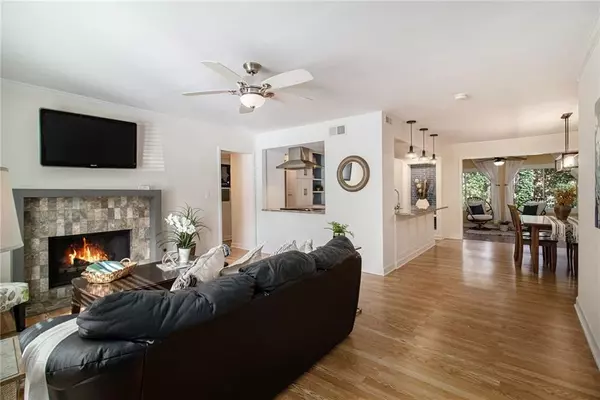$418,000
$425,000
1.6%For more information regarding the value of a property, please contact us for a free consultation.
3 Beds
2 Baths
1,729 SqFt
SOLD DATE : 11/27/2024
Key Details
Sold Price $418,000
Property Type Condo
Sub Type Condominium
Listing Status Sold
Purchase Type For Sale
Square Footage 1,729 sqft
Price per Sqft $241
Subdivision Harwood
MLS Listing ID 7484174
Sold Date 11/27/24
Style Mid-Rise (up to 5 stories),Traditional
Bedrooms 3
Full Baths 2
Construction Status Resale
HOA Fees $596
HOA Y/N Yes
Originating Board First Multiple Listing Service
Year Built 1980
Annual Tax Amount $3,815
Tax Year 2024
Lot Size 1,089 Sqft
Acres 0.025
Property Description
You can stop searching, because this is IT! Stunning, fully-renovated condo in sought-after Harwood - the only private condominiums ON the Emory campus. This incredibly spacious 3-bedroom condo has been upgraded to perfection. From the architectural plans and top-of-the-line fixtures, to upscale appliances and lighting, Sellers spared no expense transforming a basic condo into a bright, open-concept home that exudes warmth and style. The fabulous kitchen features all the bells & whistles: walls opened on two sides; soft-close drawers; lazy Susan; pull-out trash & recycling; granite counters, including a breakfast bar with pop-up outlets; and a custom-designed wall of cabinets with peninsula - the perfect home office. Three bedrooms include a large primary with ensuite bath & double vanity, and a corner room with an entire wall of shelving. But wait - there's so much more: a living room features, with fireplace and wall-mounted TV (it stays); a dining room (or den), and a sunroom, which leads to the private deck. Need storage? THIS home has a custom cabinets and shelving in the laundry room; 7 closets, and a storage locker in the building's basement. Want Care-Free? How about energy-efficient, double-pane windows and a brand-new HVAC system? Looking for VALUE? Largest floor plan; high-end renovation; lowest-price/sq ft in years, and priced BELOW a 2024 Appraisal! YES! ! You have FOUND YOUR UNICORN! Tucked in the corner of this unassuming community, this expansive 3-bedroom floor plan is so unexpected. Now, let's talk LOCATION: Located next to the historic Houston Mill House and iconic pedestrian bridge, this home is an easy walk or roll to Emory, CDC, the VA, Lullwater or Mason Mill parks, Toco Hills and a plethora of restaurants and stores. Why Harwood? Well, if the location is not enough for you, this community also features tons of greenspace, a pool and on-site management! Whether you want to secure a place for your Emory / CDC career, or the largest and best condo in the NE Metro / Toco Hills area, you WILL want to see this place and make it yours!
Location
State GA
County Dekalb
Lake Name None
Rooms
Bedroom Description Master on Main,Roommate Floor Plan,Split Bedroom Plan
Other Rooms Other
Basement Exterior Entry
Main Level Bedrooms 3
Dining Room Open Concept
Interior
Interior Features Bookcases, High Speed Internet, Low Flow Plumbing Fixtures, Open Floorplan, Walk-In Closet(s)
Heating Central, Forced Air, Natural Gas
Cooling Ceiling Fan(s), Central Air, Electric
Flooring Carpet, Laminate
Fireplaces Number 1
Fireplaces Type Family Room, Gas Starter
Window Features Double Pane Windows,Insulated Windows
Appliance Dishwasher, Disposal, Electric Range, ENERGY STAR Qualified Appliances, ENERGY STAR Qualified Water Heater, Gas Water Heater, Range Hood, Refrigerator
Laundry In Hall, Laundry Room
Exterior
Exterior Feature Balcony
Parking Features Parking Lot
Fence None
Pool In Ground
Community Features Barbecue, Homeowners Assoc, Near Public Transport, Near Schools, Near Shopping, Park, Pool, Street Lights
Utilities Available Cable Available, Natural Gas Available
Waterfront Description None
View Trees/Woods
Roof Type Composition
Street Surface Asphalt
Accessibility Accessible Approach with Ramp, Accessible Doors, Accessible Entrance, Accessible Hallway(s)
Handicap Access Accessible Approach with Ramp, Accessible Doors, Accessible Entrance, Accessible Hallway(s)
Porch Deck
Total Parking Spaces 2
Private Pool false
Building
Lot Description Corner Lot
Story One
Foundation Block
Sewer Public Sewer
Water Public
Architectural Style Mid-Rise (up to 5 stories), Traditional
Level or Stories One
Structure Type Brick,Cedar,Wood Siding
New Construction No
Construction Status Resale
Schools
Elementary Schools Briar Vista
Middle Schools Druid Hills
High Schools Druid Hills
Others
HOA Fee Include Insurance,Maintenance Grounds,Maintenance Structure,Pest Control,Reserve Fund,Sewer,Swim,Termite,Trash,Water
Senior Community no
Restrictions false
Tax ID 18 058 08 147
Ownership Condominium
Financing no
Special Listing Condition None
Read Less Info
Want to know what your home might be worth? Contact us for a FREE valuation!

Our team is ready to help you sell your home for the highest possible price ASAP

Bought with Atlanta Communities
Find out why customers are choosing LPT Realty to meet their real estate needs
Learn More About LPT Realty







