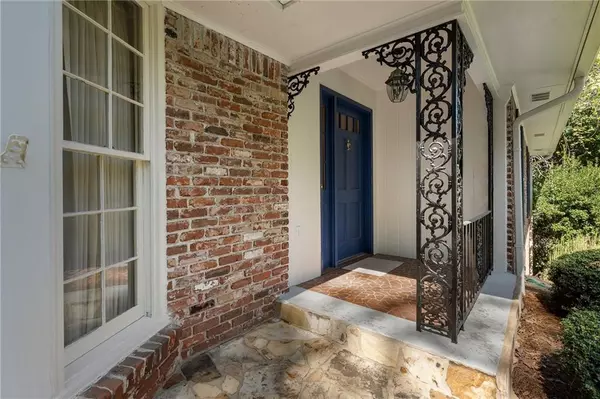$778,000
$775,000
0.4%For more information regarding the value of a property, please contact us for a free consultation.
5 Beds
3 Baths
2,246 SqFt
SOLD DATE : 12/06/2024
Key Details
Sold Price $778,000
Property Type Single Family Home
Sub Type Single Family Residence
Listing Status Sold
Purchase Type For Sale
Square Footage 2,246 sqft
Price per Sqft $346
Subdivision River Shore Estates
MLS Listing ID 7471595
Sold Date 12/06/24
Style Ranch
Bedrooms 5
Full Baths 3
Construction Status Resale
HOA Y/N No
Originating Board First Multiple Listing Service
Year Built 1964
Annual Tax Amount $2,857
Tax Year 2023
Lot Size 0.606 Acres
Acres 0.6061
Property Description
Welcome to 6160 River Shore Parkway! This is truly a rare opportunity to live in this impeccably maintained home located in the highly sought after River Shore Estates neighborhood. This location truly can't be beat. Walk through the foyer to a sizable living room with gorgeous hardwoods that opens to the spacious dining area. The family room in the back of the house connects to the kitchen and features a fireplace and access to a lovely screened in porch. The porch overlooks a beautiful, private backyard surrounded by mature trees - sip coffee, read a good book and relax in your own private oasis. Two car garage located just off the kitchen and plenty of additional parking space. The main level features 4 bedrooms and 2 full baths. The large walk out basement offers a separate bedroom with closet and full bath, an entertaining area with a mid-century modern vibe and a lovely wet bar. There is also a laundry room with a spacious area that could be used as an office or work-out room and a large unfinished space that offers amazing storage. The basement really offers endless possibilities. Enjoy all that Sandy Springs has to offer with award winning public and private schools, shopping, dining, parks and so much more!
Location
State GA
County Fulton
Lake Name None
Rooms
Bedroom Description Master on Main
Other Rooms None
Basement Exterior Entry, Finished, Finished Bath, Full, Interior Entry, Walk-Out Access
Main Level Bedrooms 4
Dining Room Separate Dining Room
Interior
Interior Features Crown Molding, Wet Bar
Heating Central
Cooling Central Air, Zoned
Flooring Carpet, Hardwood
Fireplaces Number 2
Fireplaces Type Basement, Family Room
Window Features None
Appliance Dishwasher, Disposal, Electric Cooktop, Electric Oven, Microwave, Refrigerator
Laundry In Basement, Laundry Room, Lower Level
Exterior
Exterior Feature Private Yard
Parking Features Attached, Driveway, Garage
Garage Spaces 2.0
Fence None
Pool None
Community Features None
Utilities Available Cable Available, Electricity Available, Natural Gas Available, Sewer Available, Water Available
Waterfront Description None
View Neighborhood
Roof Type Composition
Street Surface Asphalt
Accessibility None
Handicap Access None
Porch Rear Porch, Screened
Total Parking Spaces 2
Private Pool false
Building
Lot Description Back Yard, Creek On Lot, Front Yard, Landscaped, Private
Story One
Foundation Concrete Perimeter
Sewer Public Sewer
Water Public
Architectural Style Ranch
Level or Stories One
Structure Type Brick 4 Sides
New Construction No
Construction Status Resale
Schools
Elementary Schools Heards Ferry
Middle Schools Ridgeview Charter
High Schools Riverwood International Charter
Others
Senior Community no
Restrictions false
Tax ID 17 013200020185
Special Listing Condition None
Read Less Info
Want to know what your home might be worth? Contact us for a FREE valuation!

Our team is ready to help you sell your home for the highest possible price ASAP

Bought with Atlanta Communities
Find out why customers are choosing LPT Realty to meet their real estate needs
Learn More About LPT Realty







