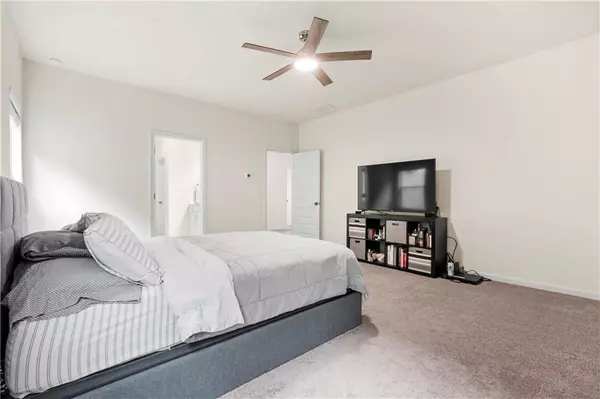$390,000
$400,000
2.5%For more information regarding the value of a property, please contact us for a free consultation.
4 Beds
2.5 Baths
2,824 SqFt
SOLD DATE : 12/11/2024
Key Details
Sold Price $390,000
Property Type Single Family Home
Sub Type Single Family Residence
Listing Status Sold
Purchase Type For Sale
Square Footage 2,824 sqft
Price per Sqft $138
Subdivision Worley Preserve
MLS Listing ID 7457436
Sold Date 12/11/24
Style Traditional
Bedrooms 4
Full Baths 2
Half Baths 1
Construction Status Resale
HOA Fees $250
HOA Y/N Yes
Originating Board First Multiple Listing Service
Year Built 2022
Annual Tax Amount $2,751
Tax Year 2023
Lot Size 5,662 Sqft
Acres 0.13
Property Description
Welcome to your dream home! This stunning property, just two years young, feels brand new and has been meticulously maintained by its owners. The versatile front room offers endless possibilities and can easily be transformed into an additional bedroom with some slight modifications. Nestled in a tranquil neighborhood, you'll enjoy peace and privacy while being conveniently close to Highway 575, making commuting a breeze. Plus, you're just minutes away from supermarkets and various stores, ensuring that everything you need is within easy reach.
This home is also eligible for a USDA loan, making it an even more attractive opportunity for buyers. With its beautiful finishes and impeccable condition, this home is a true gem waiting for you to make it your own! Don't miss the chance to experience modern living in a prime location.
Location
State GA
County Pickens
Lake Name None
Rooms
Bedroom Description Oversized Master
Other Rooms None
Basement None
Dining Room Seats 12+, Separate Dining Room
Interior
Interior Features High Ceilings 9 ft Lower, High Ceilings 9 ft Main, High Speed Internet, Permanent Attic Stairs, Walk-In Closet(s)
Heating Natural Gas, Separate Meters
Cooling Central Air, Electric, Electric Air Filter
Flooring Carpet, Laminate
Fireplaces Number 1
Fireplaces Type Factory Built, Family Room, Gas Log, Gas Starter
Window Features Insulated Windows
Appliance Dishwasher, Gas Cooktop, Gas Oven, Gas Range, Microwave
Laundry In Hall, Upper Level
Exterior
Exterior Feature Garden, Gas Grill, Permeable Paving, Private Entrance, Private Yard
Parking Features Driveway, Garage, Garage Faces Front, Kitchen Level
Garage Spaces 2.0
Fence Wood
Pool None
Community Features None
Utilities Available Cable Available, Electricity Available, Natural Gas Available, Sewer Available, Water Available
Waterfront Description None
View Rural
Roof Type Concrete
Street Surface Asphalt
Accessibility Accessible Doors
Handicap Access Accessible Doors
Porch None
Private Pool false
Building
Lot Description Back Yard, Cleared
Story Two
Foundation Slab
Sewer Public Sewer
Water Public
Architectural Style Traditional
Level or Stories Two
Structure Type Cement Siding,Concrete,Stone
New Construction No
Construction Status Resale
Schools
Elementary Schools Tate
Middle Schools Pickens County
High Schools Pickens
Others
Senior Community no
Restrictions true
Tax ID 065C 037
Acceptable Financing Cash, Conventional, FHA, FHA 203(k), USDA Loan, VA Loan
Listing Terms Cash, Conventional, FHA, FHA 203(k), USDA Loan, VA Loan
Special Listing Condition None
Read Less Info
Want to know what your home might be worth? Contact us for a FREE valuation!

Our team is ready to help you sell your home for the highest possible price ASAP

Bought with Atlanta Communities
Find out why customers are choosing LPT Realty to meet their real estate needs
Learn More About LPT Realty







