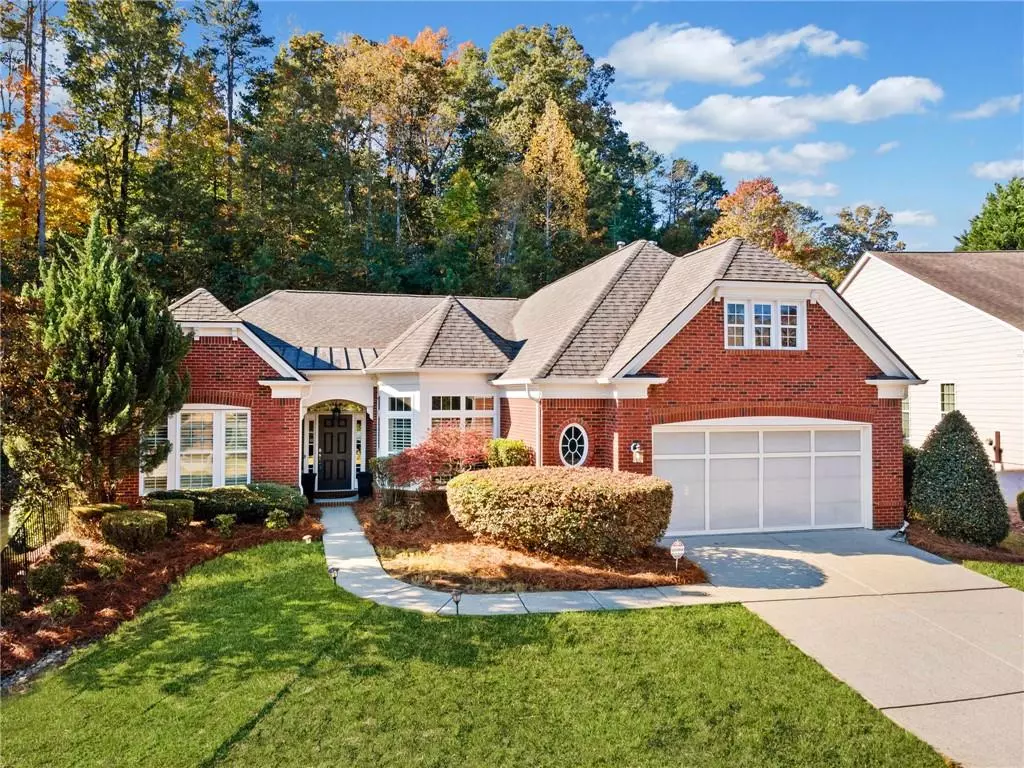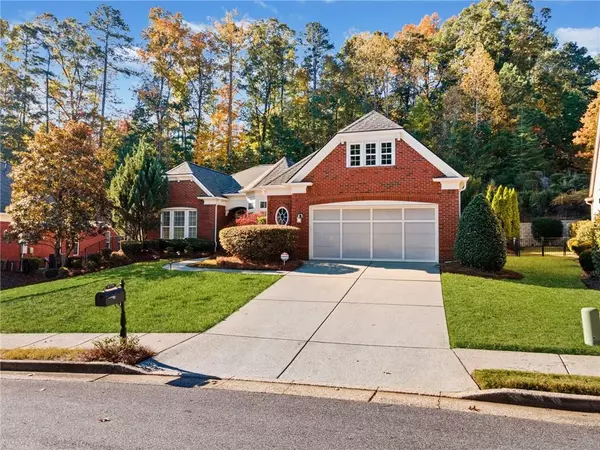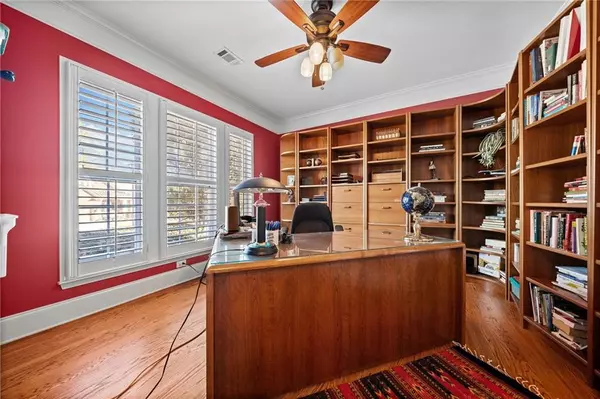$605,000
$630,000
4.0%For more information regarding the value of a property, please contact us for a free consultation.
3 Beds
2.5 Baths
2,758 SqFt
SOLD DATE : 12/12/2024
Key Details
Sold Price $605,000
Property Type Single Family Home
Sub Type Single Family Residence
Listing Status Sold
Purchase Type For Sale
Square Footage 2,758 sqft
Price per Sqft $219
Subdivision Vickery Lake
MLS Listing ID 7482671
Sold Date 12/12/24
Style Traditional
Bedrooms 3
Full Baths 2
Half Baths 1
Construction Status Resale
HOA Fees $190
HOA Y/N Yes
Originating Board First Multiple Listing Service
Year Built 2008
Annual Tax Amount $916
Tax Year 2023
Lot Size 0.290 Acres
Acres 0.29
Property Description
Welcome to this charming 3 bedroom, 2.5 bathroom ranch home in the highly sought-after Vickery Lake community, located in West Forsyth. This stunning home offers a spacious and open floor plan with an abundance of natural light, perfect for both everyday living and entertaining. The beautiful kitchen boasts elegant granite countertops, complemented by formal and informal dining spaces. Enjoy the comfort of a cozy sunroom that provides a peaceful retreat year-round.
The home is situated on a recently sodded and landscaped lot, offering a lush and well-maintained outdoor space for relaxation and play. Residents of Vickery Lake enjoy exceptional amenities, including scenic walking paths around a tranquil lake, a community pool, and the added convenience of lawn care services. With easy access to major routes, top-rated schools, and all that West Forsyth has to offer, this home provides the ideal blend of comfort, style, and location. Don't miss the opportunity to make this incredible property yours!
Location
State GA
County Forsyth
Lake Name None
Rooms
Bedroom Description Master on Main,Split Bedroom Plan
Other Rooms None
Basement None
Main Level Bedrooms 3
Dining Room Separate Dining Room
Interior
Interior Features Bookcases, Recessed Lighting, Tray Ceiling(s), Walk-In Closet(s)
Heating Forced Air
Cooling Central Air
Flooring Carpet, Hardwood, Tile
Fireplaces Number 1
Fireplaces Type Gas Log, Gas Starter, Living Room
Window Features Double Pane Windows,Plantation Shutters
Appliance Dishwasher, Disposal, Double Oven, Dryer, Gas Cooktop, Gas Water Heater, Microwave, Refrigerator, Washer
Laundry In Hall, Laundry Room, Main Level
Exterior
Exterior Feature Garden, Private Yard
Parking Features Attached, Driveway, Garage, Garage Door Opener, Garage Faces Front, Kitchen Level
Garage Spaces 2.0
Fence Back Yard, Fenced, Wrought Iron
Pool None
Community Features Clubhouse, Fishing, Lake, Pool, Sidewalks, Street Lights
Utilities Available Cable Available, Electricity Available, Natural Gas Available, Sewer Available, Water Available
Waterfront Description None
View Other
Roof Type Composition,Shingle
Street Surface Asphalt,Paved
Accessibility None
Handicap Access None
Porch Covered, Rear Porch
Private Pool false
Building
Lot Description Front Yard, Landscaped, Private
Story One
Foundation Slab
Sewer Public Sewer
Water Public
Architectural Style Traditional
Level or Stories One
Structure Type Brick Front,HardiPlank Type
New Construction No
Construction Status Resale
Schools
Elementary Schools Midway - Forsyth
Middle Schools Vickery Creek
High Schools West Forsyth
Others
HOA Fee Include Maintenance Grounds,Swim
Senior Community no
Restrictions false
Tax ID 036 457
Special Listing Condition None
Read Less Info
Want to know what your home might be worth? Contact us for a FREE valuation!

Our team is ready to help you sell your home for the highest possible price ASAP

Bought with Chapman Hall Realtors
Find out why customers are choosing LPT Realty to meet their real estate needs
Learn More About LPT Realty







