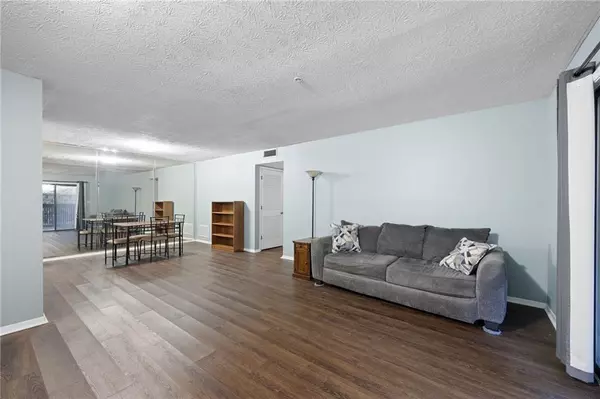$190,000
$208,000
8.7%For more information regarding the value of a property, please contact us for a free consultation.
2 Beds
2 Baths
1,268 SqFt
SOLD DATE : 12/17/2024
Key Details
Sold Price $190,000
Property Type Condo
Sub Type Condominium
Listing Status Sold
Purchase Type For Sale
Square Footage 1,268 sqft
Price per Sqft $149
Subdivision Vinings Run
MLS Listing ID 7433655
Sold Date 12/17/24
Style Other
Bedrooms 2
Full Baths 2
Construction Status Fixer
HOA Fees $365
HOA Y/N Yes
Originating Board First Multiple Listing Service
Year Built 1983
Annual Tax Amount $1,769
Tax Year 2023
Lot Size 5,475 Sqft
Acres 0.1257
Property Description
****Seller is willing to contribute up to $2500 to buyer's closing costs*****Check out the location of this ground-level condo in Vinings Run! The convenient parking lot, only steps from the front door, has extra spaces for your guests. The sidewalk leads to the front door with zero steps upon entry. To your right is the living room with a fireplace, built-in shelves, and sliding door to the covered patio. On the left is the dining room and kitchen. Down the hallway, pass the laundry/utility room, hall bath, and secondary bedroom, before you enter the roomy master with ensuite bathroom and walk in closet. The flooring has been updated to laminate and the walls are painted a lovely blue-gray. The baths and kitchen are simple and functional for daily living or ready for any remodeling you may choose to do! Enjoy the pool and tennis courts in your leisure time and travel just minutes to shopping, schools, restaurants, and I-285.
Location
State GA
County Cobb
Lake Name None
Rooms
Bedroom Description Other
Other Rooms None
Basement None
Main Level Bedrooms 2
Dining Room Separate Dining Room
Interior
Interior Features Other
Heating Forced Air
Cooling Central Air
Flooring Laminate
Fireplaces Number 1
Fireplaces Type None
Window Features None
Appliance Dishwasher, Electric Range, Microwave
Laundry In Hall, Main Level
Exterior
Exterior Feature None
Parking Features Parking Lot
Fence None
Pool None
Community Features Near Public Transport, Near Schools, Near Shopping, Near Trails/Greenway, Pool, Wine Storage
Utilities Available Cable Available, Electricity Available, Sewer Available, Water Available
Waterfront Description None
View Neighborhood, Park/Greenbelt, Trees/Woods
Roof Type Shingle
Street Surface Asphalt
Accessibility None
Handicap Access None
Porch Covered, Patio, Rear Porch
Total Parking Spaces 2
Private Pool false
Building
Lot Description Other
Story One
Foundation Slab
Sewer Public Sewer
Water Public
Architectural Style Other
Level or Stories One
Structure Type Frame
New Construction No
Construction Status Fixer
Schools
Elementary Schools Teasley
Middle Schools Campbell
High Schools Campbell
Others
HOA Fee Include Insurance,Maintenance Grounds,Maintenance Structure,Swim,Termite,Tennis,Trash,Water
Senior Community no
Restrictions true
Tax ID 17081201440
Ownership Condominium
Acceptable Financing Cash, Conventional
Listing Terms Cash, Conventional
Financing no
Special Listing Condition None
Read Less Info
Want to know what your home might be worth? Contact us for a FREE valuation!

Our team is ready to help you sell your home for the highest possible price ASAP

Bought with Keller Williams Realty Partners
Find out why customers are choosing LPT Realty to meet their real estate needs
Learn More About LPT Realty







