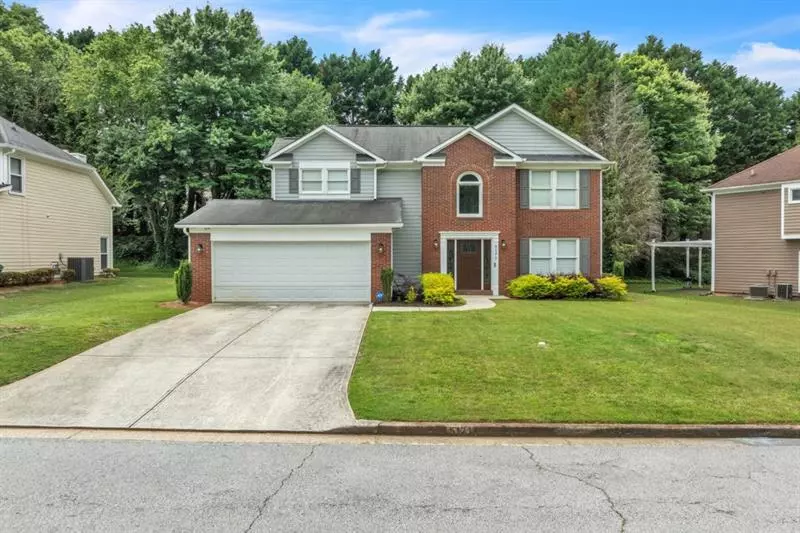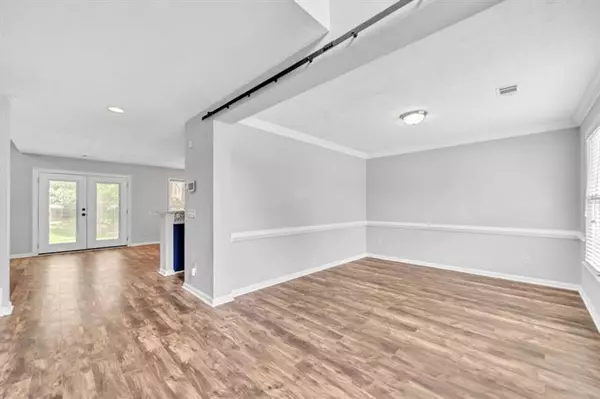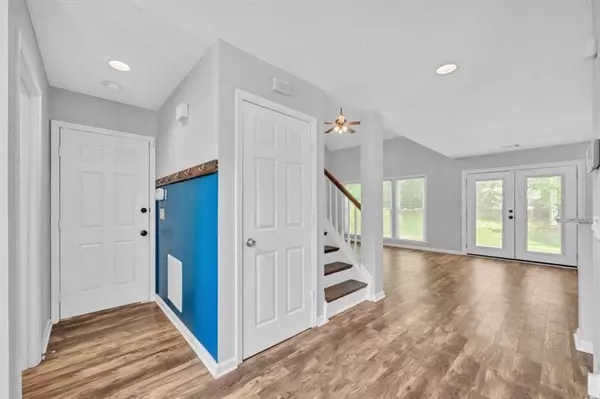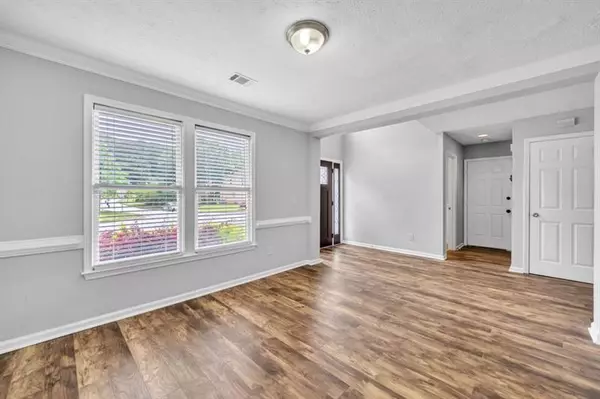$325,000
$315,000
3.2%For more information regarding the value of a property, please contact us for a free consultation.
3 Beds
2.5 Baths
2,124 SqFt
SOLD DATE : 12/23/2024
Key Details
Sold Price $325,000
Property Type Single Family Home
Sub Type Single Family Residence
Listing Status Sold
Purchase Type For Sale
Square Footage 2,124 sqft
Price per Sqft $153
Subdivision The Meadows
MLS Listing ID 7487111
Sold Date 12/23/24
Style Traditional
Bedrooms 3
Full Baths 2
Half Baths 1
Construction Status Resale
HOA Fees $250
HOA Y/N Yes
Originating Board First Multiple Listing Service
Year Built 1994
Annual Tax Amount $3,117
Tax Year 2023
Lot Size 8,712 Sqft
Acres 0.2
Property Description
Welcome to this charming, meticulously maintained two-story traditional home nestled in The Meadows! This 3-bedroom, 2-bath gem combines elegance with modern comfort, boasting gleaming wood floors throughout the main level and staircase. Step into the airy, two-story fireside family room that flows seamlessly into the kitchen and dining areas-perfect for gatherings and entertaining. Patio doors with built-in blinds lead to a spacious, private backyard with an extended patio, ideal for outdoor dining and relaxation. The kitchen is fully equipped with stainless steel appliances and offers ample storage with a full-size pantry. Upstairs, the main bedroom suite is a true retreat, featuring a newly remodeled spa-like bathroom with a freestanding tub and a beautifully tiled, separate shower. Two additional bedrooms, a guest bathroom, and a convenient laundry room (washer and dryer included!) complete the upper level. Move-in ready and brimming with charm, this home is a true jewel waiting to be discovered!
Location
State GA
County Dekalb
Lake Name None
Rooms
Bedroom Description Other
Other Rooms None
Basement None
Dining Room Open Concept, Separate Dining Room
Interior
Interior Features Entrance Foyer, High Speed Internet
Heating Central, Natural Gas
Cooling Central Air, Electric
Flooring Carpet, Other
Fireplaces Number 1
Fireplaces Type Family Room, Gas Starter
Window Features Double Pane Windows
Appliance Dishwasher, Disposal, Gas Range, Microwave, Refrigerator
Laundry Laundry Room, Upper Level
Exterior
Exterior Feature Other
Parking Features Attached, Garage, Garage Faces Front, Level Driveway
Garage Spaces 2.0
Fence None
Pool None
Community Features Near Public Transport, Near Schools, Near Shopping, Ski Accessible, Street Lights
Utilities Available Cable Available, Electricity Available, Natural Gas Available, Sewer Available, Water Available
Waterfront Description None
View City
Roof Type Shingle
Street Surface None
Accessibility None
Handicap Access None
Porch Patio
Private Pool false
Building
Lot Description Level, Private, Other
Story Two
Foundation Slab
Sewer Public Sewer
Water Public
Architectural Style Traditional
Level or Stories Two
Structure Type Brick,Brick Front
New Construction No
Construction Status Resale
Schools
Elementary Schools Panola Way
Middle Schools Miller Grove
High Schools Miller Grove
Others
Senior Community no
Restrictions false
Tax ID 16 027 02 117
Financing no
Special Listing Condition None
Read Less Info
Want to know what your home might be worth? Contact us for a FREE valuation!

Our team is ready to help you sell your home for the highest possible price ASAP

Bought with Chapman Hall Premier, REALTORS
Find out why customers are choosing LPT Realty to meet their real estate needs
Learn More About LPT Realty







