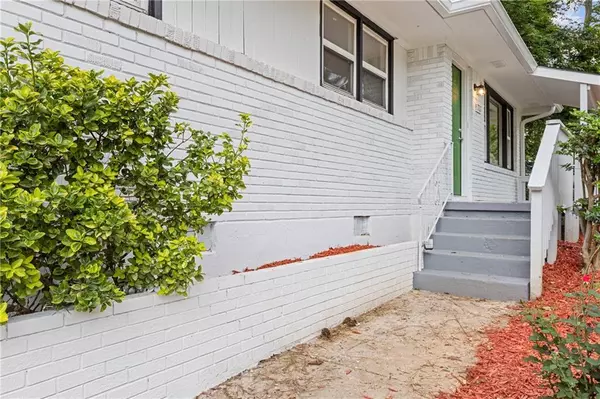$247,500
$245,000
1.0%For more information regarding the value of a property, please contact us for a free consultation.
3 Beds
2 Baths
1,244 SqFt
SOLD DATE : 12/27/2024
Key Details
Sold Price $247,500
Property Type Single Family Home
Sub Type Single Family Residence
Listing Status Sold
Purchase Type For Sale
Square Footage 1,244 sqft
Price per Sqft $198
Subdivision Fairwoods Estates
MLS Listing ID 7472978
Sold Date 12/27/24
Style A-Frame
Bedrooms 3
Full Baths 2
Construction Status Updated/Remodeled
HOA Y/N No
Originating Board First Multiple Listing Service
Year Built 1957
Annual Tax Amount $2,620
Tax Year 2023
Lot Size 0.416 Acres
Acres 0.416
Property Description
Experience the allure of this beautifully upgraded 3-bedroom, 2-bathroom home! This stunning property features a brand-new roof and a modern kitchen outfitted with new gas appliances, including a dishwasher, microwave, and range hood. With new plumbing, electrical , and an updated HVAC system, you can enjoy peace of mind in a home that's move-in ready. The interior shines with fresh new carpeting and luxury vinyl plank flooring, complemented by elegant real wood cabinets and high-quality granite countertops. Bright, stylish new lighting fixtures add to the welcoming atmosphere. Surrounded by classic four-brick side walls, this home is enhanced by fresh paint and a convenient carport, making it a true standout. Don't miss your chance to own this meticulously updated gem-schedule a showing today and step into your dream home!
Location
State GA
County Fulton
Lake Name None
Rooms
Bedroom Description Master on Main
Other Rooms None
Basement None
Main Level Bedrooms 3
Dining Room Open Concept
Interior
Interior Features Other
Heating Central
Cooling Central Air
Flooring Ceramic Tile, Laminate, Carpet
Fireplaces Type None
Window Features None
Appliance Dishwasher, Gas Water Heater, Gas Range, Microwave
Laundry Laundry Closet
Exterior
Exterior Feature Other
Parking Features None
Fence None
Pool None
Community Features Airport/Runway
Utilities Available Electricity Available, Natural Gas Available, Sewer Available, Water Available
Waterfront Description None
View City
Roof Type Composition
Street Surface Asphalt
Accessibility None
Handicap Access None
Porch None
Private Pool false
Building
Lot Description Level
Story One
Foundation Slab
Sewer Public Sewer
Water Public
Architectural Style A-Frame
Level or Stories One
Structure Type Brick 4 Sides
New Construction No
Construction Status Updated/Remodeled
Schools
Elementary Schools Miles
Middle Schools Jean Childs Young
High Schools Benjamin E. Mays
Others
Senior Community no
Restrictions false
Tax ID 14F001300010512
Special Listing Condition None
Read Less Info
Want to know what your home might be worth? Contact us for a FREE valuation!

Our team is ready to help you sell your home for the highest possible price ASAP

Bought with BHGRE Metro Brokers
Find out why customers are choosing LPT Realty to meet their real estate needs
Learn More About LPT Realty







