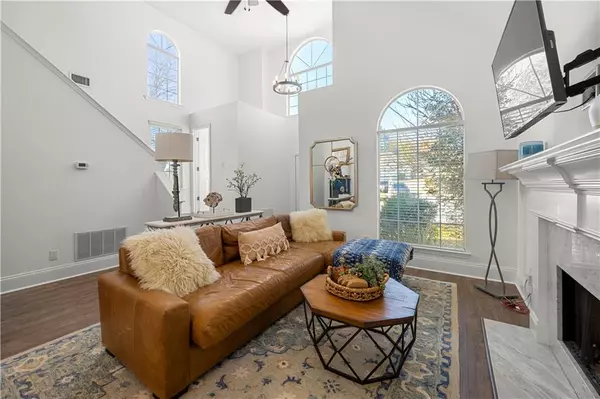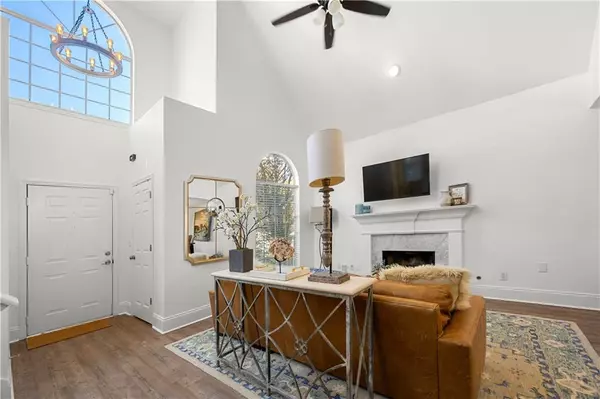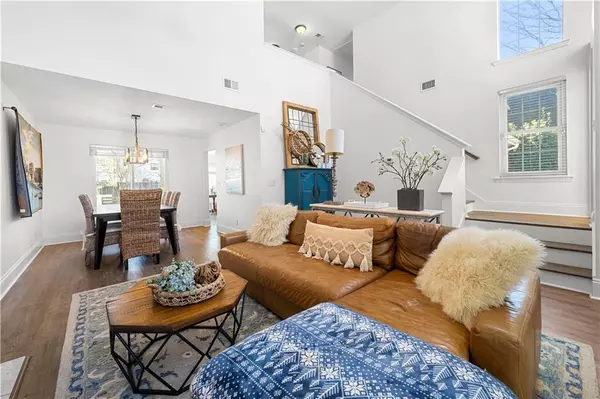$575,000
$575,000
For more information regarding the value of a property, please contact us for a free consultation.
3 Beds
2.5 Baths
1,987 SqFt
SOLD DATE : 12/31/2024
Key Details
Sold Price $575,000
Property Type Single Family Home
Sub Type Single Family Residence
Listing Status Sold
Purchase Type For Sale
Square Footage 1,987 sqft
Price per Sqft $289
Subdivision Ashwood Glen
MLS Listing ID 7493300
Sold Date 12/31/24
Style Traditional
Bedrooms 3
Full Baths 2
Half Baths 1
Construction Status Resale
HOA Fees $250
HOA Y/N Yes
Originating Board First Multiple Listing Service
Year Built 1994
Annual Tax Amount $5,107
Tax Year 2023
Lot Size 4,791 Sqft
Acres 0.11
Property Description
Perfectly situated in Ashwood Glen, this 3-bedroom, 2.5-bath home has so much to offer, starting with its amazing location! Inside, you'll find a spacious two-story living room and foyer that make the home feel open and bright. The cozy fireplace is perfect for this time of year! With a spacious dining room that is open to the beautifully appointed kitchen, you have a space that is perfect for cooking and gathering with family or friends.
This home has been completely updated, and the LVP flooring throughout means no carpet to worry about. The primary bedroom is is a real retreat, with a spacious walk in closet and a beautifully updated bath that is filled with natural light!
Outside, the generously sized backyard is ready for relaxing and entertaining. With a 2 car garage and spacious laundry room that is tucked away off the kitchen, this home truly combines comfort, style, and convenience in one package. Minutes away from downtown Decatur, shopping, restaurants, Legacy Park, and the East Decatur Greenway, the location can't be beat!
Don't wait—come see it for yourself!
Location
State GA
County Dekalb
Lake Name None
Rooms
Bedroom Description Other
Other Rooms None
Basement None
Dining Room Open Concept
Interior
Interior Features Disappearing Attic Stairs, Entrance Foyer 2 Story, High Speed Internet, Walk-In Closet(s)
Heating Central
Cooling Central Air
Flooring Carpet, Hardwood
Fireplaces Number 1
Fireplaces Type Factory Built, Gas Starter
Window Features None
Appliance Dishwasher, Gas Range, Microwave, Refrigerator
Laundry Laundry Room, Main Level
Exterior
Exterior Feature Garden, Private Entrance, Private Yard
Parking Features Garage
Garage Spaces 2.0
Fence Back Yard, Privacy
Pool None
Community Features Homeowners Assoc, Near Beltline, Near Public Transport, Near Schools, Near Shopping, Near Trails/Greenway, Park
Utilities Available Other
Waterfront Description None
View Other
Roof Type Composition
Street Surface Paved
Accessibility None
Handicap Access None
Porch None
Private Pool false
Building
Lot Description Back Yard, Level, Private
Story Two
Foundation None
Sewer Public Sewer
Water Public
Architectural Style Traditional
Level or Stories Two
Structure Type Cement Siding
New Construction No
Construction Status Resale
Schools
Elementary Schools Avondale
Middle Schools Druid Hills
High Schools Druid Hills
Others
HOA Fee Include Maintenance Grounds
Senior Community no
Restrictions false
Tax ID 15 233 01 149
Special Listing Condition None
Read Less Info
Want to know what your home might be worth? Contact us for a FREE valuation!

Our team is ready to help you sell your home for the highest possible price ASAP

Bought with Keller Knapp
Find out why customers are choosing LPT Realty to meet their real estate needs
Learn More About LPT Realty







