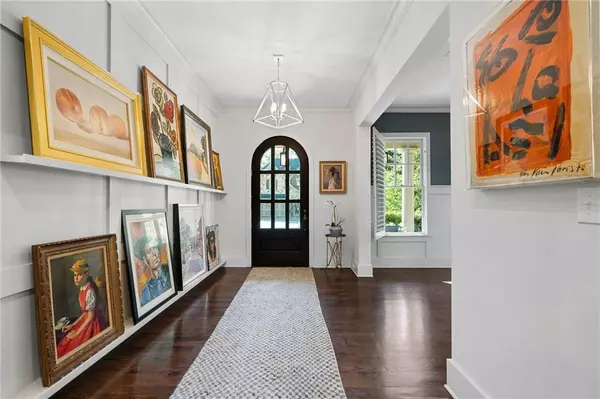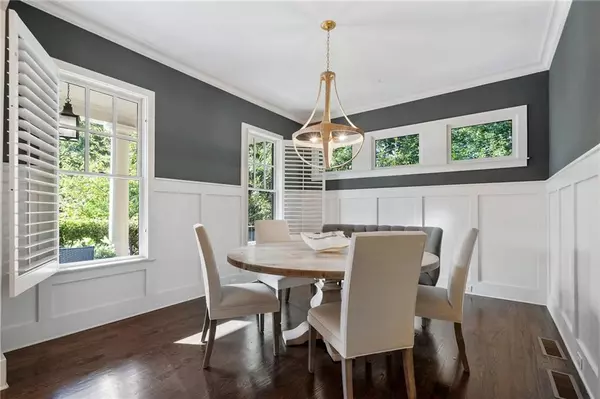$1,630,000
$1,675,000
2.7%For more information regarding the value of a property, please contact us for a free consultation.
6 Beds
6 Baths
5,134 SqFt
SOLD DATE : 12/27/2024
Key Details
Sold Price $1,630,000
Property Type Single Family Home
Sub Type Single Family Residence
Listing Status Sold
Purchase Type For Sale
Square Footage 5,134 sqft
Price per Sqft $317
Subdivision Walden Square
MLS Listing ID 7488625
Sold Date 12/27/24
Style Traditional
Bedrooms 6
Full Baths 6
Construction Status Resale
HOA Fees $1,500
HOA Y/N Yes
Originating Board First Multiple Listing Service
Year Built 2015
Annual Tax Amount $24,994
Tax Year 2024
Lot Size 6,534 Sqft
Acres 0.15
Property Description
Welcome to this stunning residence located in the heart of Decatur. This impressive 6-bedroom, 6-bathroom home exudes charm and sophistication within the coveted community of Walden Square. Upon entering, you will be greeted by meticulously maintained hardwood floors that guide you through the spacious and inviting layout. The heart of this home is the gourmet kitchen, which will delight any culinary enthusiast. It features ample cabinet space, a walk-in custom pantry, and top-of-the-line appliances, including a Sub Zero refrigerator, a Wolf range, and a Cove dishwasher. The main level boasts a luxurious guest suite that comes complete with a full bath, offering your visitors a private retreat. Be sure to check out the wet bar located next to the stairs before heading outside to the screened-in, covered porch, perfect for enjoying fall nights. After taking in the outdoor space, step back inside and ascend to the upper level. There, you will discover a versatile loft that is ideal for additional entertainment or a home office. Additionally, the upper level features four bedrooms, including the primary owner's suite, with each bedroom having its own bathroom. The lower level impresses with its 10-foot ceilings and offers an additional bedroom and bathroom. This space also includes a dedicated home gym and a game room, making it perfect for entertaining guests or enjoying daily activities. This house showcases fresh exterior paint, and refreshed interior walls, along with updated fixtures and hardware throughout. Outside, you will find a flat backyard surrounded by trees, providing the privacy you desire. The location is incredibly convenient, as it is situated within a mile of Downtown Decatur and less than 10 minutes from Emory, Fernbank Museum, Emory Village, Woodlands Garden, the VA Medical Center, and the CDC. It is also centrally located near shopping, groceries, retail, and restaurants. Do not miss the opportunity to call this house your next home!
Location
State GA
County Dekalb
Lake Name None
Rooms
Bedroom Description Oversized Master,Other
Other Rooms None
Basement Bath/Stubbed, Daylight, Finished, Finished Bath, Full, Interior Entry
Main Level Bedrooms 1
Dining Room Separate Dining Room
Interior
Interior Features Coffered Ceiling(s), Crown Molding, High Ceilings 10 ft Lower, High Speed Internet, Walk-In Closet(s)
Heating Central
Cooling Ceiling Fan(s), Central Air
Flooring Hardwood, Other
Fireplaces Number 2
Fireplaces Type Family Room, Gas Log, Outside
Window Features Double Pane Windows,Insulated Windows,Plantation Shutters
Appliance Dishwasher, Disposal, Gas Range, Microwave, Range Hood, Other
Laundry Laundry Room, Sink, Upper Level
Exterior
Exterior Feature Other
Parking Features Garage
Garage Spaces 2.0
Fence None
Pool None
Community Features Homeowners Assoc
Utilities Available Electricity Available, Natural Gas Available, Sewer Available, Water Available
Waterfront Description None
View Neighborhood, Trees/Woods
Roof Type Shingle
Street Surface Paved
Accessibility None
Handicap Access None
Porch Covered, Front Porch, Patio, Screened
Private Pool false
Building
Lot Description Back Yard, Cul-De-Sac
Story Two
Foundation Concrete Perimeter
Sewer Public Sewer
Water Public
Architectural Style Traditional
Level or Stories Two
Structure Type Brick Front
New Construction No
Construction Status Resale
Schools
Elementary Schools Westchester/Fifth Avenue
Middle Schools Beacon Hill
High Schools Decatur
Others
Senior Community no
Restrictions false
Tax ID 18 005 04 089
Special Listing Condition None
Read Less Info
Want to know what your home might be worth? Contact us for a FREE valuation!

Our team is ready to help you sell your home for the highest possible price ASAP

Bought with Compass
Find out why customers are choosing LPT Realty to meet their real estate needs
Learn More About LPT Realty







