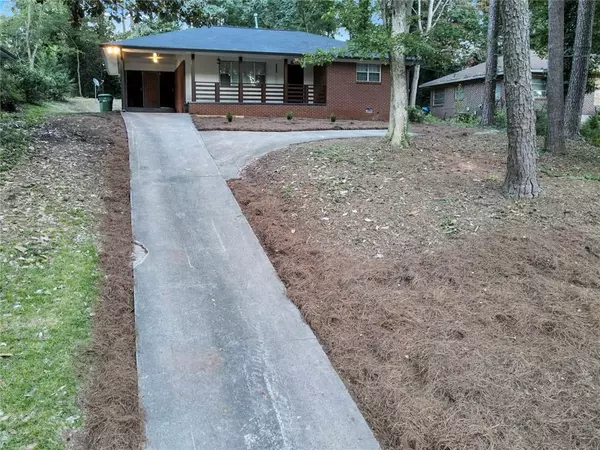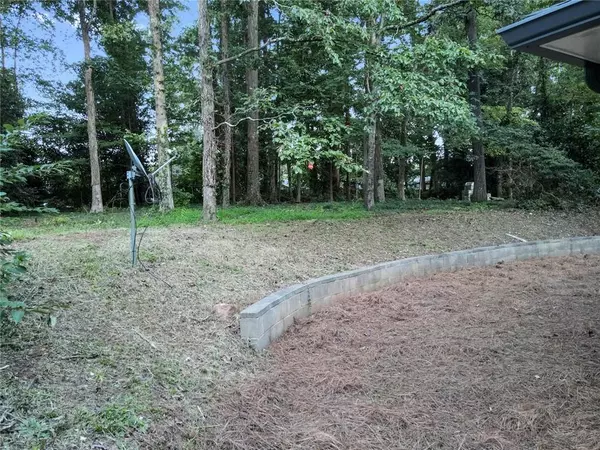$260,000
$275,000
5.5%For more information regarding the value of a property, please contact us for a free consultation.
2 Beds
1 Bath
1,086 SqFt
SOLD DATE : 01/02/2025
Key Details
Sold Price $260,000
Property Type Single Family Home
Sub Type Single Family Residence
Listing Status Sold
Purchase Type For Sale
Square Footage 1,086 sqft
Price per Sqft $239
Subdivision Centra Villa
MLS Listing ID 7460000
Sold Date 01/02/25
Style Ranch
Bedrooms 2
Full Baths 1
Construction Status Updated/Remodeled
HOA Y/N No
Originating Board First Multiple Listing Service
Year Built 1950
Annual Tax Amount $2,604
Tax Year 2023
Lot Size 0.362 Acres
Acres 0.3616
Property Description
Welcome to your stunning and amazingly renovated home, nestled in the beautiful, historic Centra Villa neighborhood. Own a piece of Atlanta. Begin by enjoying a lazy afternoon or a moonlit night sitting on your secluded front porch. As you enter your home, you will be greeted by an open and airy floorplan, perfect for entertaining guests or relaxing with family. The home features a large living area and a formal dining room with a sliding glass door view to your backyard acreage and access to your patio. There is a new roof, a new HVAC System, a new hot water heater, and ALL new, beautiful hardwood floors throughout. The kitchen is a true delight, complete with modern contemporary lighting, a pantry, all new GE stainless steel appliances (double-door bottom freezer refrigerator, range with grill top, microwave, dishwasher) along with beautiful granite countertops with a glass tile accented backsplash. This home features two large, equally sized bedrooms both with ample closet space. The bathroom features a tub and shower combination with a gorgeously tiled floor and walls accented with glass tiles, along with contemporary lighting and a granite top vanity. The crawlspace has been PROFESSIONALLY WATERPROOFED & DEHUMIDIFIED to provide you with comfort on those rainy and humid Atlanta days. Enjoy a spacious, partially wooded backyard for barbecues and all of your favorite backyard activities. And there's enough additional acreage for a future swimming pool and surround deck. Parking for 2 is a breeze with a one-car carport and a one-car front side parking pad. This home is conveniently located just 10 minutes from downtown Atlanta and the Tyler Perry Studios, and 5 minutes from the John A. White Golf Course. You are minutes to the fun and entertaining Beltline, restaurants, and the Lee + White development also featuring restaurants, breweries and distilleries. Plus the Westside Park, Mercedes-Benz Stadium, State Farm Arena and the Atlanta Airport are all within a short distance.
Location
State GA
County Fulton
Lake Name None
Rooms
Bedroom Description Master on Main
Other Rooms None
Basement Crawl Space
Main Level Bedrooms 2
Dining Room Open Concept, Separate Dining Room
Interior
Interior Features Crown Molding, Disappearing Attic Stairs, High Ceilings 9 ft Main
Heating Central, Natural Gas
Cooling Ceiling Fan(s), Central Air, Gas, Humidity Control
Flooring Ceramic Tile, Hardwood
Fireplaces Type None
Window Features Double Pane Windows
Appliance Dishwasher, Disposal, ENERGY STAR Qualified Appliances, Gas Range, Gas Water Heater, Microwave, Refrigerator, Self Cleaning Oven
Laundry Electric Dryer Hookup, Laundry Room
Exterior
Exterior Feature Lighting
Parking Features Carport, Driveway, On Street, Parking Pad
Fence None
Pool None
Community Features Golf, Near Beltline, Near Public Transport, Near Schools, Near Shopping, Near Trails/Greenway, Park, Playground, Pool, Restaurant, Street Lights, Tennis Court(s)
Utilities Available Electricity Available, Natural Gas Available, Sewer Available, Underground Utilities, Water Available
Waterfront Description None
View City, Neighborhood
Roof Type Shingle
Street Surface Paved
Accessibility None
Handicap Access None
Porch Covered, Front Porch, Patio
Total Parking Spaces 2
Private Pool false
Building
Lot Description Back Yard, Front Yard, Level
Story One
Foundation Brick/Mortar
Sewer Public Sewer
Water Public
Architectural Style Ranch
Level or Stories One
Structure Type Brick 4 Sides
New Construction No
Construction Status Updated/Remodeled
Schools
Elementary Schools Tuskegee Airman Global Academy
Middle Schools Herman J. Russell West End Academy
High Schools Booker T. Washington
Others
Senior Community no
Restrictions false
Tax ID 14 016900060499
Acceptable Financing Cash, Conventional
Listing Terms Cash, Conventional
Special Listing Condition None
Read Less Info
Want to know what your home might be worth? Contact us for a FREE valuation!

Our team is ready to help you sell your home for the highest possible price ASAP

Bought with Dorsey Alston Realtors
Find out why customers are choosing LPT Realty to meet their real estate needs
Learn More About LPT Realty







