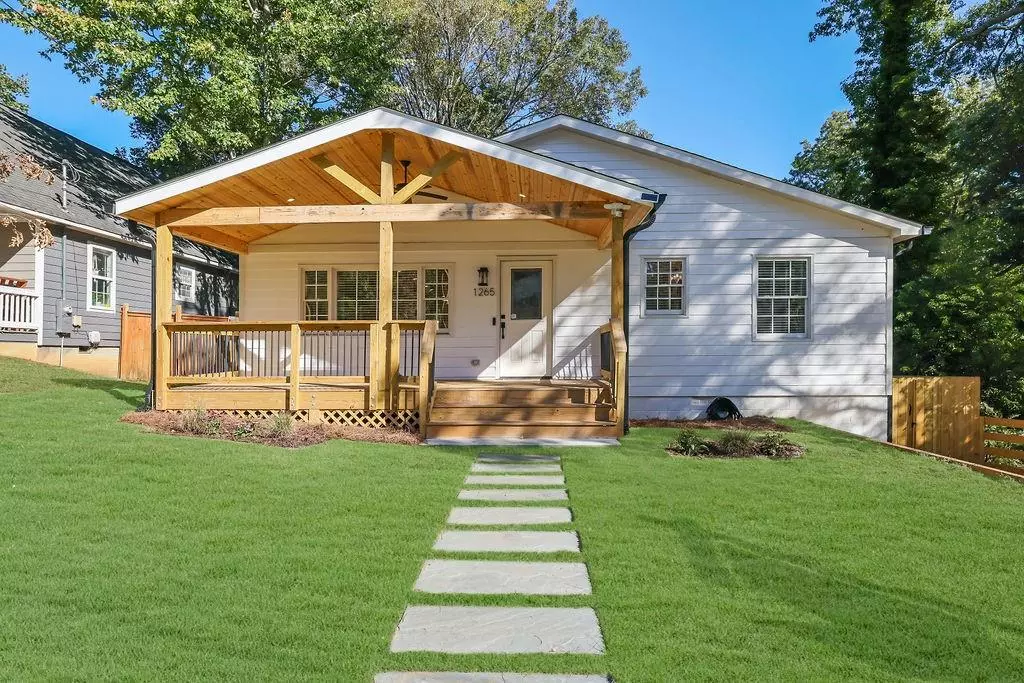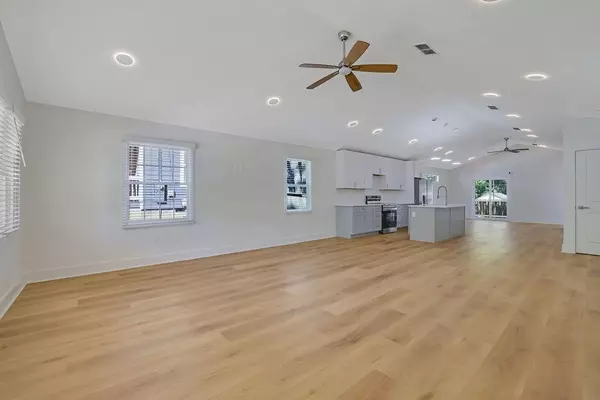$400,000
$435,000
8.0%For more information regarding the value of a property, please contact us for a free consultation.
3 Beds
2.5 Baths
1,780 SqFt
SOLD DATE : 01/02/2025
Key Details
Sold Price $400,000
Property Type Single Family Home
Sub Type Single Family Residence
Listing Status Sold
Purchase Type For Sale
Square Footage 1,780 sqft
Price per Sqft $224
Subdivision Oakland City
MLS Listing ID 7473677
Sold Date 01/02/25
Style Bungalow
Bedrooms 3
Full Baths 2
Half Baths 1
Construction Status Updated/Remodeled
HOA Y/N No
Originating Board First Multiple Listing Service
Year Built 1950
Annual Tax Amount $2,794
Tax Year 2023
Lot Size 6,403 Sqft
Acres 0.147
Property Description
Welcome to this new, completely remodeled 3-bedroom, 2.5-bath home located in a prime location just seconds from the BeltLine and the Lee + White development! Step onto the spacious front porch, perfect for relaxing and entertaining, and into the open-concept living space, where natural light floods through the windows onto brand new flooring. The heart of the home is the oversized kitchen, complete with a large island with modern lighting that's perfect for meal prep or casual dining. The primary suite features a luxurious bathroom with a custom walk-in shower, perfect for unwinding after a long day. With brand new plumbing, electrical, HVAC, and a new roof, you'll enjoy peace of mind and comfort for years to come. The fresh new landscaping adds great curb appeal, while the newly fenced-in yard provides privacy and space for outdoor activities. The new, freshly poured driveway adds convenience, and the home has recessed lighting surrounding the exterior providing fantastic curb appeal day and night. This home is just minutes from the excitement of Mercedes-Benz Stadium and State Farm Arena making it perfect for city living.
Location
State GA
County Fulton
Lake Name None
Rooms
Bedroom Description Oversized Master
Other Rooms None
Basement None
Main Level Bedrooms 3
Dining Room Open Concept
Interior
Interior Features High Ceilings 9 ft Main, High Speed Internet, Vaulted Ceiling(s), Walk-In Closet(s)
Heating Central
Cooling Central Air
Flooring Vinyl
Fireplaces Type None
Window Features Double Pane Windows
Appliance Dishwasher, Electric Cooktop, Electric Oven, Electric Range, ENERGY STAR Qualified Appliances, Refrigerator
Laundry Laundry Room, Other
Exterior
Exterior Feature Balcony, Private Entrance, Private Yard, Rain Gutters, Rear Stairs
Parking Features Driveway, Parking Pad
Fence Back Yard, Fenced, Privacy, Wood
Pool None
Community Features None
Utilities Available Cable Available, Electricity Available, Natural Gas Available, Water Available
Waterfront Description None
View Other
Roof Type Composition
Street Surface Paved
Accessibility Accessible Entrance
Handicap Access Accessible Entrance
Porch Covered, Deck, Front Porch, Patio, Rear Porch
Total Parking Spaces 2
Private Pool false
Building
Lot Description Back Yard, Front Yard, Landscaped, Level, Private
Story One
Foundation Brick/Mortar, Concrete Perimeter
Sewer Public Sewer
Water Public
Architectural Style Bungalow
Level or Stories One
Structure Type HardiPlank Type
New Construction No
Construction Status Updated/Remodeled
Schools
Elementary Schools Finch
Middle Schools Sylvan Hills
High Schools G.W. Carver
Others
Senior Community no
Restrictions false
Tax ID 14 013800030631
Ownership Fee Simple
Acceptable Financing Cash, Conventional, FHA
Listing Terms Cash, Conventional, FHA
Financing no
Special Listing Condition None
Read Less Info
Want to know what your home might be worth? Contact us for a FREE valuation!

Our team is ready to help you sell your home for the highest possible price ASAP

Bought with Ansley Real Estate | Christie's International Real Estate
Find out why customers are choosing LPT Realty to meet their real estate needs
Learn More About LPT Realty







