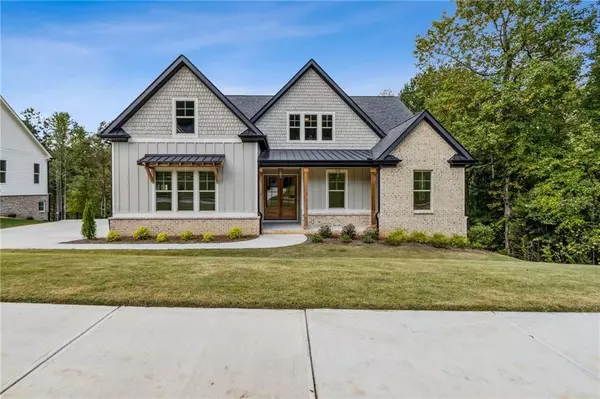$775,000
$775,000
For more information regarding the value of a property, please contact us for a free consultation.
4 Beds
3.5 Baths
5,796 SqFt
SOLD DATE : 01/07/2025
Key Details
Sold Price $775,000
Property Type Single Family Home
Sub Type Single Family Residence
Listing Status Sold
Purchase Type For Sale
Square Footage 5,796 sqft
Price per Sqft $133
Subdivision Scenic Falls Of Braselton
MLS Listing ID 7460114
Sold Date 01/07/25
Style Craftsman,Traditional
Bedrooms 4
Full Baths 3
Half Baths 1
Construction Status New Construction
HOA Fees $1,200
HOA Y/N Yes
Originating Board First Multiple Listing Service
Year Built 2023
Annual Tax Amount $2,024
Tax Year 2024
Lot Size 0.670 Acres
Acres 0.67
Property Description
Introducing The Callaway with a basement, a newly constructed luxury residence that seamlessly blends elegance, sophistication, and charm, with every detail meticulously crafted. With (0.67) acre lot, the exterior boasts cement and brick siding, architectural shingle roof, covered front porch, and lush landscaping. This home offers a 2-car side-entry garage and 2-lane driveway for ample parking. Inside, the open-concept design is filled with natural light, featuring 4 bedrooms, 3 full bathrooms, 1 powder room, adorned with level 1 quartz countertops, tall doors, extensive trim work, including arched openings, and custom windows. The main floor showcases 10' ceilings, LVP flooring, gorgeous ceramic tile in bathrooms, and plush carpet in bedrooms. The entry foyer, framed by custom wood double doors, includes two coat closets and spacious storage closet. The main living areas are designed for both comfort and style, highlighted by a great room with vaulted ceilings, wood beams, wood burning fireplace with stone accents, and French doors leading to a covered deck for outdoor grilling and relaxation. The primary suite features custom windows and private bathroom with freestanding soaking tub, frameless glass shower, dual-sink vanity, and custom-designed walk-in closet. Two additional guest bedrooms share a full bathroom. The chef's kitchen features vaulted ceilings, tall cabinets, large island with breakfast bar, walk-in pantry, stainless steel appliances, and spacious dining room. Upstairs, includes 9' ceilings, large media room/additional living space, oversized storage closet, vaulted bedroom with two access doors to attic storage, plus full bathroom. Full unfinished basement ready for sheetrock with interior and exterior entry with covered patio. Enjoy quality living in Scenic Falls of Braselton, a beautiful established gated community with swimming pool, tennis/pickleball courts, clubhouse, playground, sidewalks, golf cart paths, and walking trails. Great location near I85, less than 15 minutes to Braselton NE Georgia Hospital, Chateau Elan, shopping and restaurants.
Location
State GA
County Jackson
Lake Name None
Rooms
Bedroom Description Master on Main
Other Rooms Stable(s)
Basement Bath/Stubbed, Daylight, Exterior Entry, Full, Interior Entry, Unfinished
Main Level Bedrooms 3
Dining Room Open Concept, Separate Dining Room
Interior
Interior Features Beamed Ceilings, Crown Molding, Entrance Foyer, High Ceilings 9 ft Upper, High Ceilings 10 ft Main, Recessed Lighting, Vaulted Ceiling(s), Walk-In Closet(s)
Heating Central, Electric, Zoned
Cooling Ceiling Fan(s), Central Air, Electric, Zoned
Flooring Carpet, Ceramic Tile, Luxury Vinyl
Fireplaces Number 1
Fireplaces Type Factory Built, Great Room
Window Features Insulated Windows
Appliance Dishwasher, Electric Cooktop, Electric Oven, Electric Water Heater, Microwave, Range Hood, Self Cleaning Oven
Laundry Electric Dryer Hookup, In Hall, Laundry Room, Main Level
Exterior
Exterior Feature Garden
Parking Features Attached, Driveway, Garage, Garage Door Opener, Garage Faces Side, Kitchen Level, Parking Pad
Garage Spaces 2.0
Fence None
Pool None
Community Features Clubhouse, Gated, Homeowners Assoc, Pickleball, Playground, Pool, Sidewalks, Street Lights, Tennis Court(s)
Utilities Available Cable Available, Electricity Available, Phone Available, Water Available
Waterfront Description None
View Trees/Woods
Roof Type Tile
Street Surface Paved
Accessibility None
Handicap Access None
Porch Covered, Deck, Front Porch, Patio
Private Pool false
Building
Lot Description Back Yard, Front Yard, Landscaped
Story Three Or More
Foundation Concrete Perimeter
Sewer Septic Tank
Water Public
Architectural Style Craftsman, Traditional
Level or Stories Three Or More
Structure Type Brick,Cement Siding
New Construction No
Construction Status New Construction
Schools
Elementary Schools West Jackson
Middle Schools West Jackson
High Schools Jackson County
Others
HOA Fee Include Reserve Fund
Senior Community no
Restrictions true
Tax ID 111A 044A
Acceptable Financing Cash, Conventional
Listing Terms Cash, Conventional
Special Listing Condition None
Read Less Info
Want to know what your home might be worth? Contact us for a FREE valuation!

Our team is ready to help you sell your home for the highest possible price ASAP

Bought with Keller Williams Lanier Partners
Find out why customers are choosing LPT Realty to meet their real estate needs
Learn More About LPT Realty







