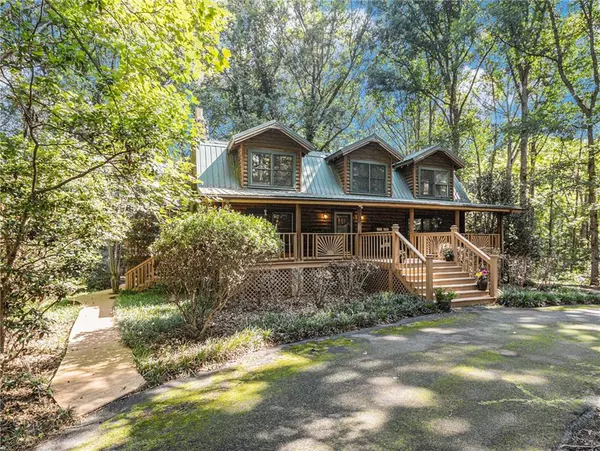$415,000
$440,000
5.7%For more information regarding the value of a property, please contact us for a free consultation.
3 Beds
2 Baths
2,638 SqFt
SOLD DATE : 01/09/2025
Key Details
Sold Price $415,000
Property Type Single Family Home
Sub Type Single Family Residence
Listing Status Sold
Purchase Type For Sale
Square Footage 2,638 sqft
Price per Sqft $157
Subdivision Willow Wood Farms
MLS Listing ID 7413059
Sold Date 01/09/25
Style Cabin,Cottage,Rustic
Bedrooms 3
Full Baths 2
Construction Status Resale
HOA Y/N No
Originating Board First Multiple Listing Service
Year Built 1987
Annual Tax Amount $2,561
Tax Year 2023
Lot Size 6.510 Acres
Acres 6.51
Property Description
Charming authentic log cabin home located at the end of a cul-de-sac on over 6.5 acres, offering complete privacy and tranquility in a serene wooded setting. This beautiful log home features 3 bedrooms, 2 bathrooms, and yellow pine floors throughout. The stunning stone fireplace with a rounded hearth is the centerpiece of the open and airy 2-story great room, which is accented by beams and a wagon wheel-designed railing on the open loft. This cozy home exudes authenticity and rustic charm. The expansive decks and a screened back porch provide endless entertainment options. Additionally, there is a full unfinished basement with a wood-burning stove is stubbed for a bathroom. The long circular driveway allows for easy turnaround, and with a 2-car garage, plenty of parking and no HOA, you can bring all your toys!
Location
State GA
County Newton
Lake Name None
Rooms
Bedroom Description Double Master Bedroom,Split Bedroom Plan
Other Rooms None
Basement Bath/Stubbed, Daylight, Driveway Access, Interior Entry, Full, Unfinished
Main Level Bedrooms 1
Dining Room Open Concept
Interior
Interior Features Beamed Ceilings, Double Vanity, His and Hers Closets
Heating Central
Cooling Ceiling Fan(s), Central Air
Flooring Hardwood
Fireplaces Number 2
Fireplaces Type Basement, Great Room
Window Features None
Appliance Dishwasher, Gas Cooktop, Gas Water Heater, Other
Laundry Main Level
Exterior
Exterior Feature Private Yard, Rear Stairs
Parking Features Attached, Driveway, Garage Faces Rear, Level Driveway, RV Access/Parking, Garage
Garage Spaces 2.0
Fence None
Pool None
Community Features None
Utilities Available Cable Available, Electricity Available, Other
Waterfront Description None
View Rural, Trees/Woods
Roof Type Metal
Street Surface Asphalt
Accessibility None
Handicap Access None
Porch Covered, Deck, Front Porch, Screened
Total Parking Spaces 6
Private Pool false
Building
Lot Description Back Yard, Front Yard, Cul-De-Sac, Landscaped, Level, Wooded
Story Two
Foundation Block
Sewer Septic Tank
Water Well
Architectural Style Cabin, Cottage, Rustic
Level or Stories Two
Structure Type Concrete,Log
New Construction No
Construction Status Resale
Schools
Elementary Schools Mansfield
Middle Schools Indian Creek
High Schools Eastside
Others
Senior Community no
Restrictions false
Tax ID 0125000000104000
Acceptable Financing Cash, Conventional, FHA, VA Loan
Listing Terms Cash, Conventional, FHA, VA Loan
Special Listing Condition None
Read Less Info
Want to know what your home might be worth? Contact us for a FREE valuation!

Our team is ready to help you sell your home for the highest possible price ASAP

Bought with Non FMLS Member
Find out why customers are choosing LPT Realty to meet their real estate needs
Learn More About LPT Realty







