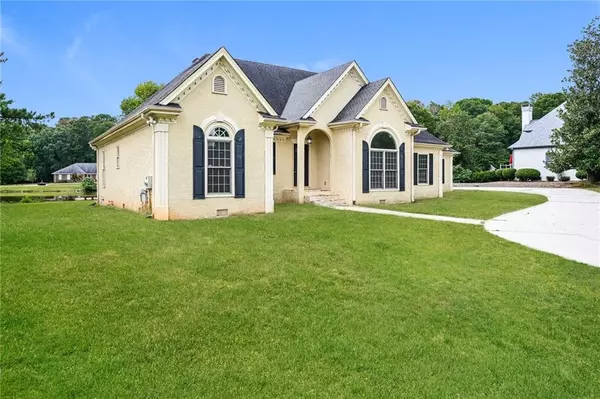$424,000
$424,000
For more information regarding the value of a property, please contact us for a free consultation.
4 Beds
2.5 Baths
2,567 SqFt
SOLD DATE : 01/21/2025
Key Details
Sold Price $424,000
Property Type Single Family Home
Sub Type Single Family Residence
Listing Status Sold
Purchase Type For Sale
Square Footage 2,567 sqft
Price per Sqft $165
Subdivision Irwin Place
MLS Listing ID 7459979
Sold Date 01/21/25
Style European,French Provincial,Mediterranean,Ranch
Bedrooms 4
Full Baths 2
Half Baths 1
Construction Status Resale
HOA Fees $250
HOA Y/N Yes
Originating Board First Multiple Listing Service
Year Built 1987
Annual Tax Amount $6,133
Tax Year 2023
Lot Size 0.950 Acres
Acres 0.95
Property Description
Welcome to your serene retreat! This stunning contemporary ranch home offers the perfect blend of luxury and comfort, featuring 4 spacious bedrooms and 3 beautifully appointed bathrooms. Nestled in a tranquil sought after Irvin Place in Conyers neighborhood, this property boasts a private oasis complete with your private dock, making it ideal for water enthusiasts and nature lovers alike. As you step inside, you'll be greeted by a living space filled with natural light, highlighting the modern finishes and thoughtful design. The gourmet kitchen is perfect for entertaining, equipped with stainless steel appliances, ample counter space, and a cozy dining area. Retreat to the master suite, where relaxation awaits. Enjoy an en-suite bathroom with dual vanities and a soaking tub, perfect for unwinding after a long day. The additional bedrooms are generously sized, providing comfort for family and guests. Step outside to discover your own slice of paradise! The expansive backyard features lush landscaping, a patio for outdoor dining, and direct access to the boat dock, making it perfect for summer fun on the water. Don't miss the opportunity to make this private oasis your forever home. The location of the home is within walking distance to the community pool, with diving board, clubhouse and tennis court. Schedule your tour today and experience the tranquility and beauty that 1342 Jimson Circle has to offer!
Location
State GA
County Rockdale
Lake Name None
Rooms
Bedroom Description Master on Main,Oversized Master
Other Rooms None
Basement None
Main Level Bedrooms 4
Dining Room Seats 12+, Separate Dining Room
Interior
Interior Features Bookcases, Crown Molding, Double Vanity, Entrance Foyer, High Ceilings 10 ft Main, High Speed Internet, Recessed Lighting, Tray Ceiling(s), Vaulted Ceiling(s), Walk-In Closet(s), Wet Bar
Heating Central
Cooling Ceiling Fan(s), Central Air
Flooring Carpet, Ceramic Tile, Hardwood, Tile
Fireplaces Number 1
Fireplaces Type Factory Built, Great Room
Window Features Double Pane Windows
Appliance Dishwasher, Double Oven, Electric Cooktop, ENERGY STAR Qualified Appliances, Gas Water Heater, Microwave, Refrigerator
Laundry Laundry Room, Main Level, Mud Room, Sink
Exterior
Exterior Feature Lighting, Other
Parking Features Attached, Driveway, Garage
Garage Spaces 2.0
Fence None
Pool None
Community Features Clubhouse, Homeowners Assoc, Lake, Near Schools, Near Shopping, Near Trails/Greenway, Playground, Pool, Sidewalks, Street Lights, Tennis Court(s)
Utilities Available Cable Available, Electricity Available, Natural Gas Available, Phone Available, Sewer Available, Water Available
Waterfront Description Lake Front
View Lake, Neighborhood
Roof Type Composition
Street Surface Asphalt
Accessibility None
Handicap Access None
Porch Deck
Total Parking Spaces 4
Private Pool false
Building
Lot Description Back Yard, Front Yard, Lake On Lot
Story One
Foundation Slab
Sewer Public Sewer
Water Public
Architectural Style European, French Provincial, Mediterranean, Ranch
Level or Stories One
Structure Type Stucco
New Construction No
Construction Status Resale
Schools
Elementary Schools Flat Shoals - Rockdale
Middle Schools Edwards
High Schools Rockdale County
Others
HOA Fee Include Maintenance Grounds,Swim,Tennis
Senior Community no
Restrictions false
Tax ID 077B010092
Acceptable Financing Cash, Conventional, FHA, FHA 203(k), VA Loan
Listing Terms Cash, Conventional, FHA, FHA 203(k), VA Loan
Special Listing Condition None
Read Less Info
Want to know what your home might be worth? Contact us for a FREE valuation!

Our team is ready to help you sell your home for the highest possible price ASAP

Bought with Kelly Realty Group, LLC
Find out why customers are choosing LPT Realty to meet their real estate needs
Learn More About LPT Realty







